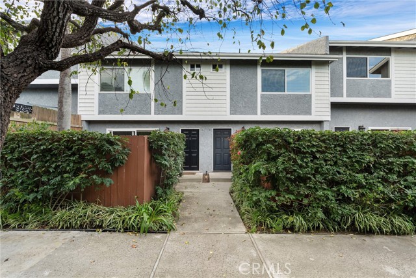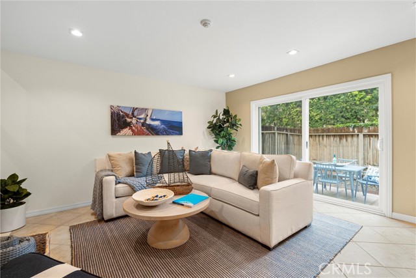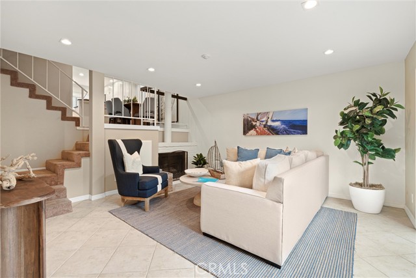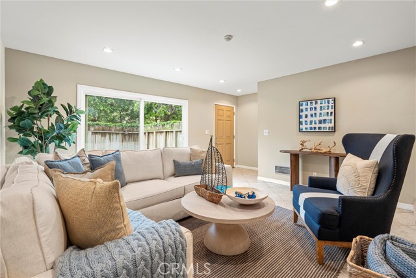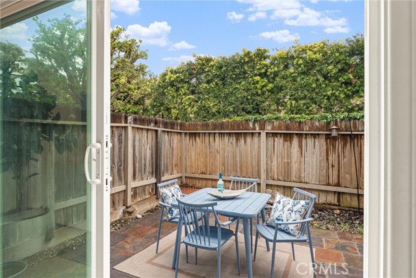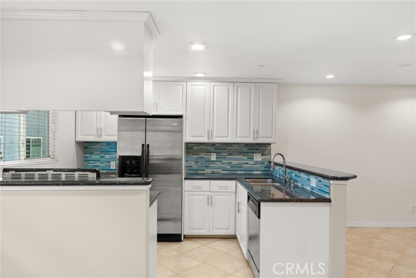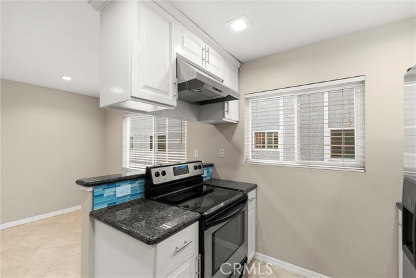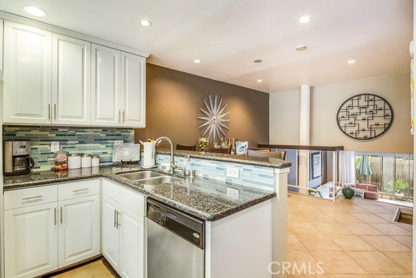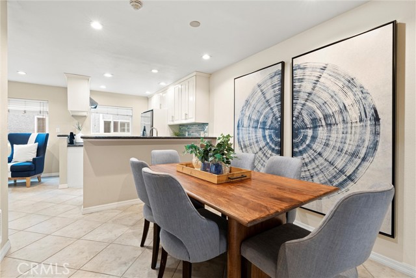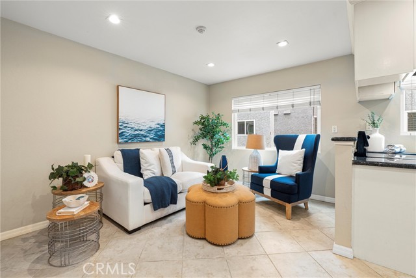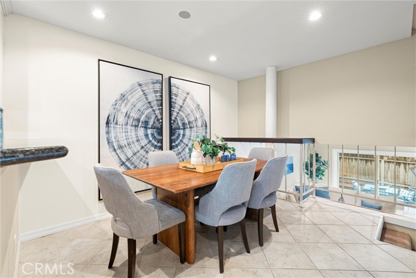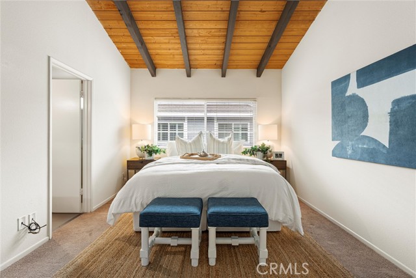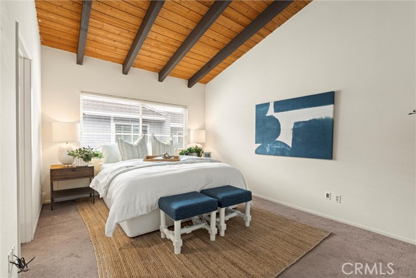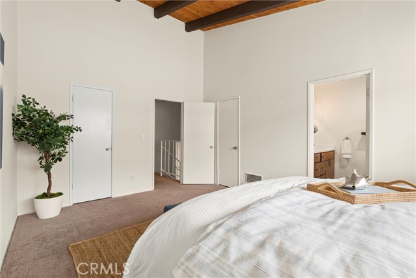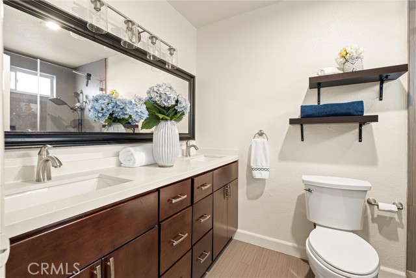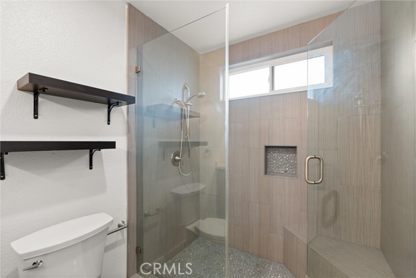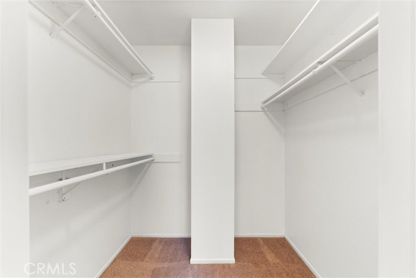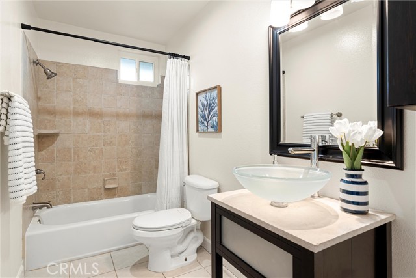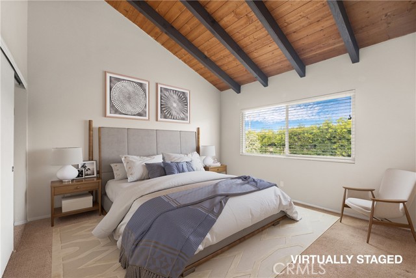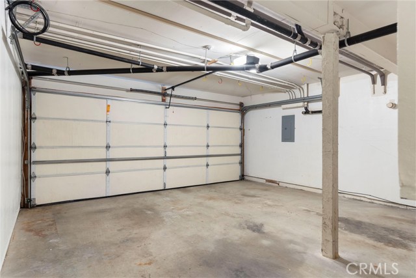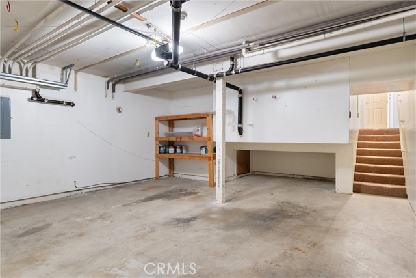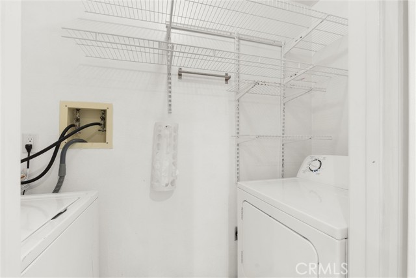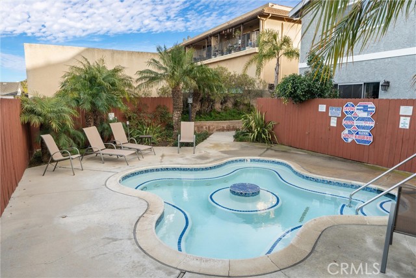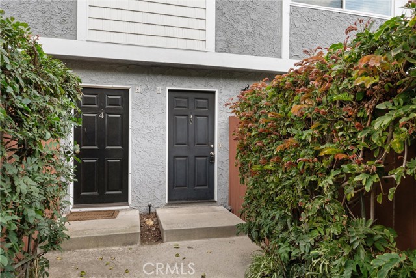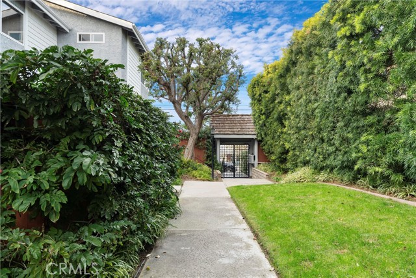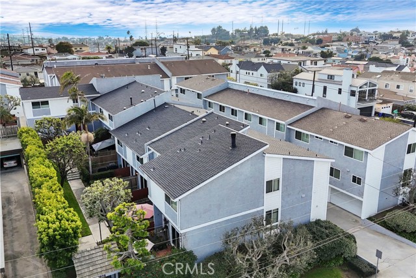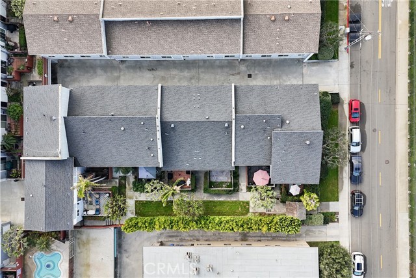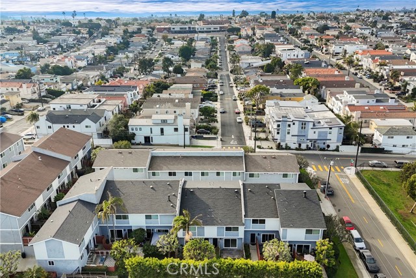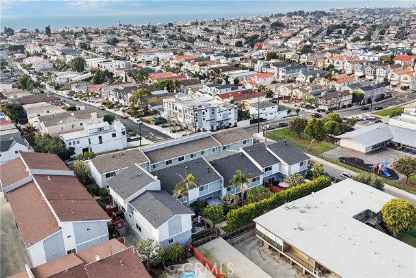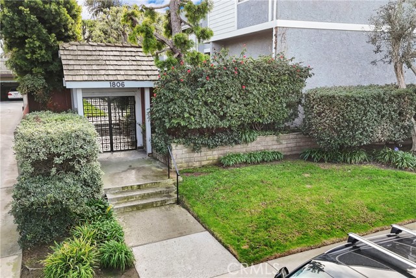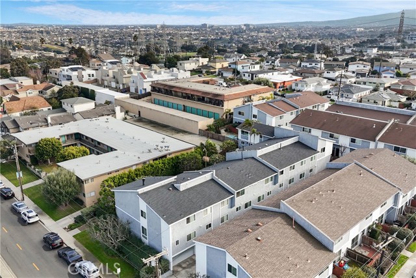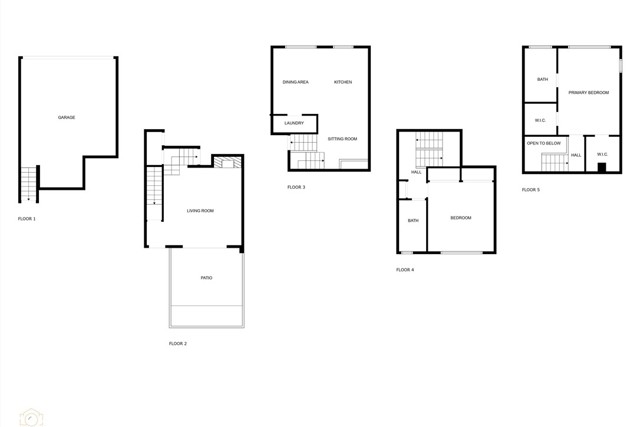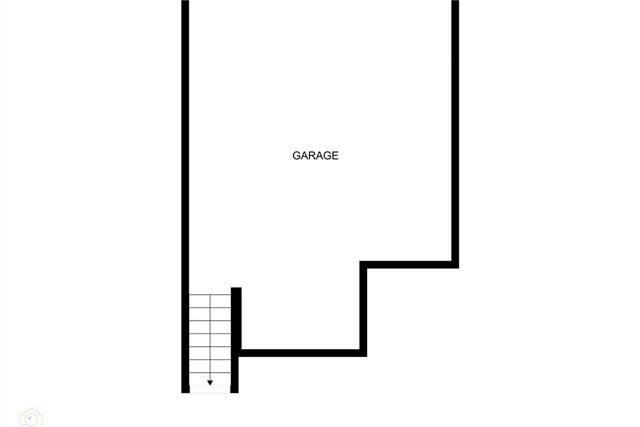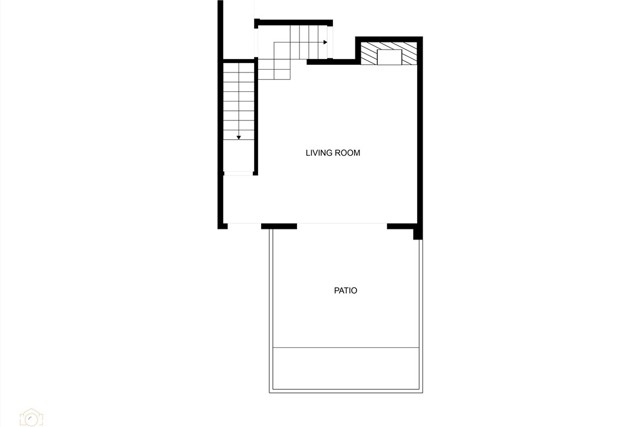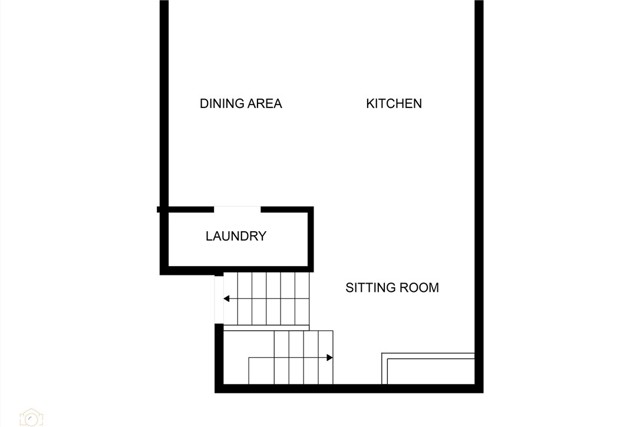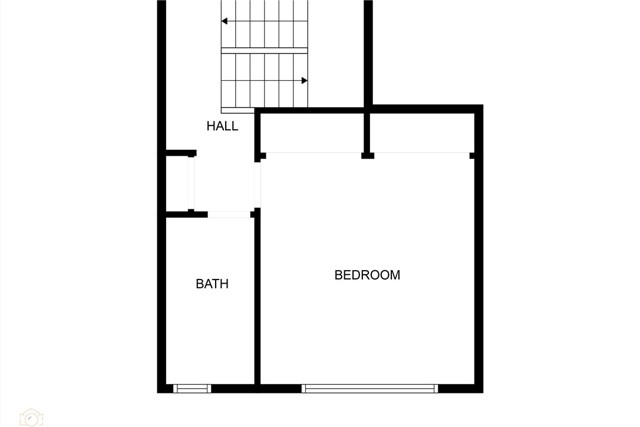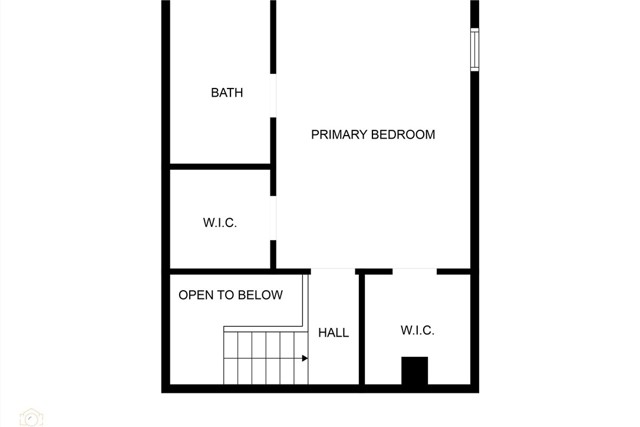Right across from Highly Desirable Jefferson Elementary School!!! LOCATION, LOCATION!! Lovely Pottery Barn Style townhome with warm fireplace in living area, remodeled & upgraded flooring, freshly painted, updated kitchens and baths. When you enter the large living area there is newer flooring and just off the living area there are sliding doors that lead to a large patio for BBQ’s or just to kick back & relax. A few steps lead to the kitchen attached to the formal dining area and also a quaint dinette area. Kitchen has been totally revamped, & upgraded. SS appliances, granite counters & stylish glass tiled back splash, perfect for the chef that entertains! The next level host a large bedroom with spacious wardrobe closet, right outside a remodeled full size guest bathroom.The top level host a private master ensuite with 2 walk-in his & hers closets. This bathroom has recently been updated and remodeled with warm colors for a relaxing master retreat. Seamless shower doors, large enough for 2. LOW HOA This complex is quiet plus it offers a in ground pool & Jacuzzi for those long work days. 2 car direct access garage.
