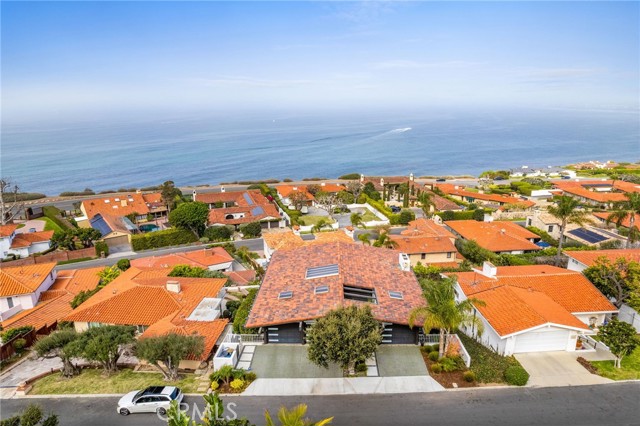Above the California coastal bluffs, this jaw-dropping home is your chance to surround your life in luxury, from dramatic curb appeal to the panoramic views of Santa Monica Bay and Hollywood Hills from the floor-to-ceiling sliders along the back of this gorgeous reverse plan home. Step outside onto the wrap-around deck for a bit of ocean breeze—especially fantastic at sunset. Soak in this incredible view from the lower-level rooms as well! Nestled in an exclusive and quiet neighborhood that offers a deep sense of peace and security, this impressive residence offers a long list of highlights you must see in person to truly appreciate the level of detail. The open floor plan is anchored by an inviting great room that includes living, family & dining room areas, plus a recently updated gourmet kitchen—all enhanced by soaring ceilings. Morning and evening routines are dreamy in the expansive master suite that not only includes a sitting area, fireplace, deep and detailed walk-in closets, and a spa-like ensuite bath complete with sauna, freestanding tub, walk-in shower; it is also a prime spot to soak in spectacular coastal views from this level’s wraparound deck. Family and guests can rest and unwind in perfect comfort in the two additional bedrooms on this level near two full, wonderfully finished baths and a den/hangout space that can be converted to a bedroom if the need arises. Even the spacious outdoor areas have been meticulously fashioned to feel like a resort vacation with a pool, jacuzzi, multiple water features, fire pit, BBQ, poolside kitchen & changing rooms with a full bathroom. Benefit from ample storage and parking space in the fully finished 3-car garage. In addition to exquisite architectural design and finishes, the elegant home is ideally located in Lower Malaga Cove, near high-end shopping, dining, top-rated schools, invigorating hiking trails, top-notch golf courses, and beach access. This home is a true gem — an impressive combination of coastal luxury, privacy, and stunning coastal beauty. Book a private tour today; this property will not last.


