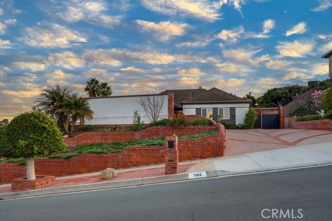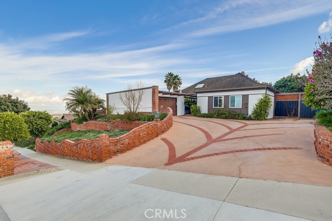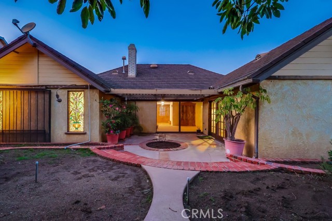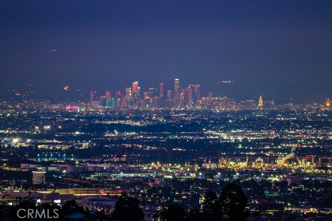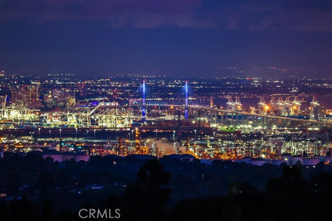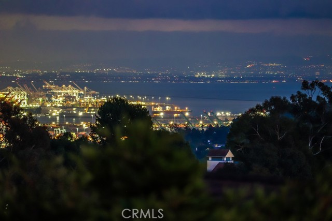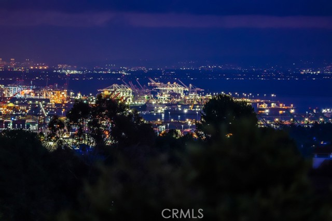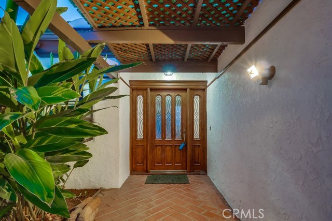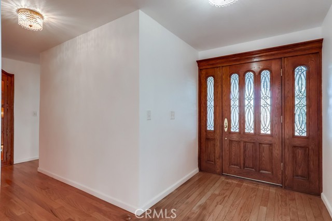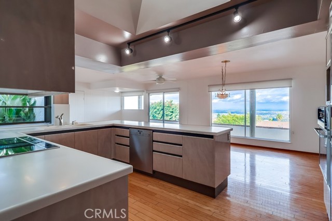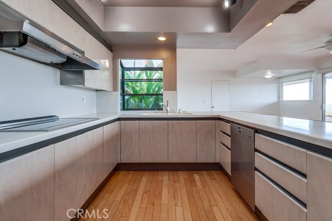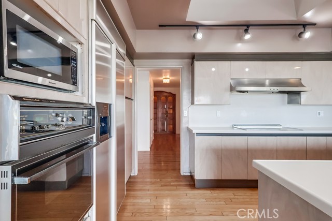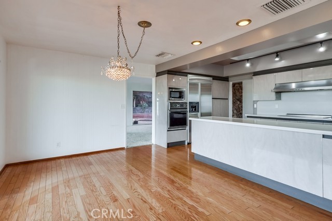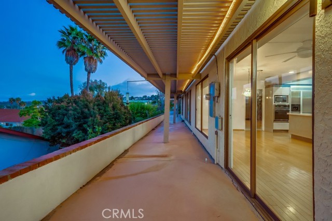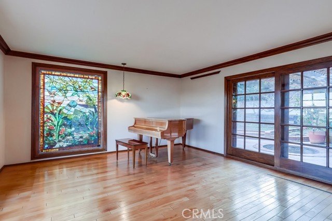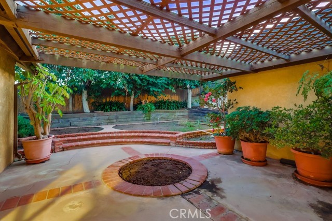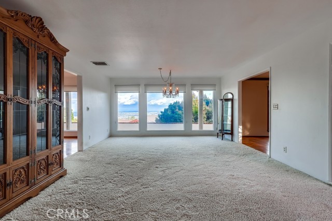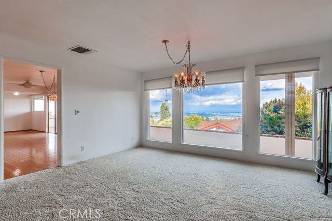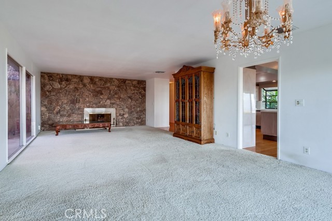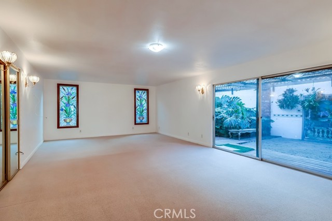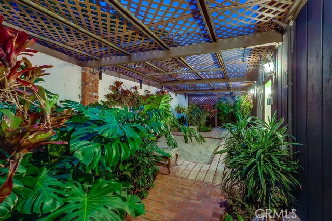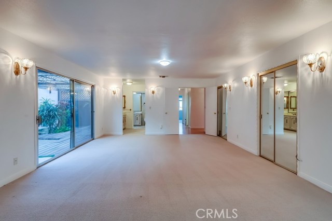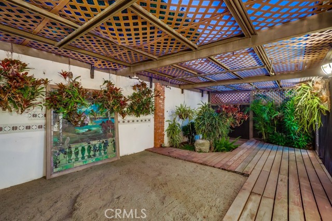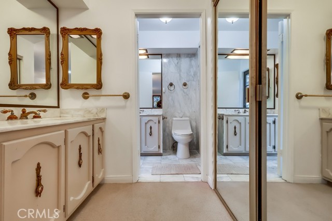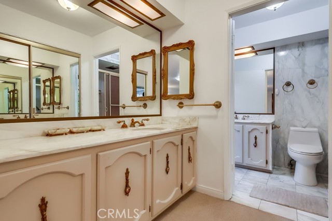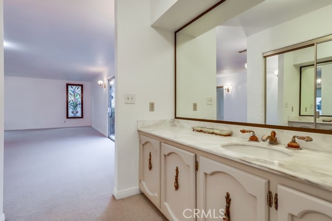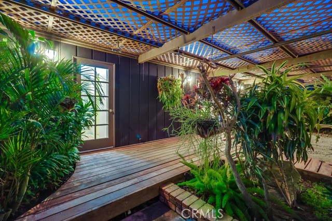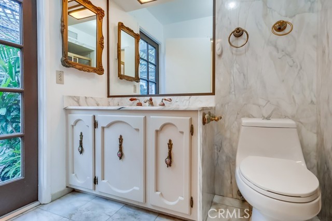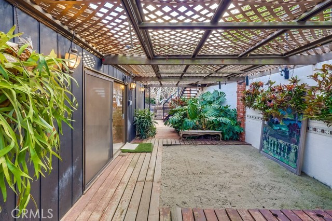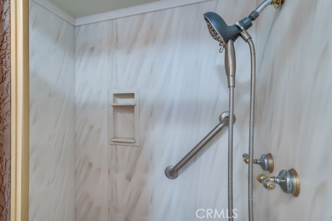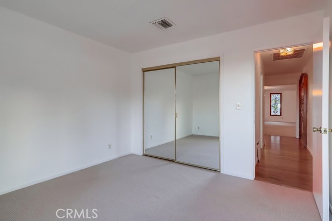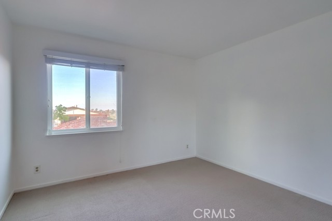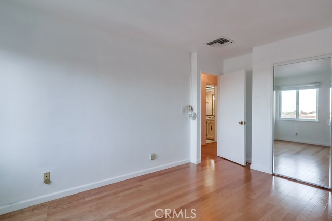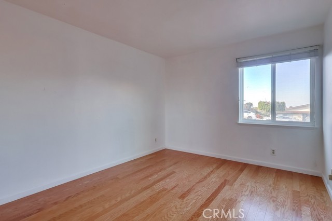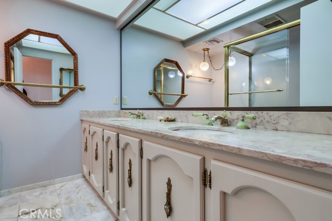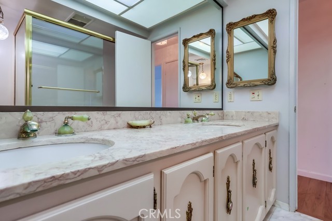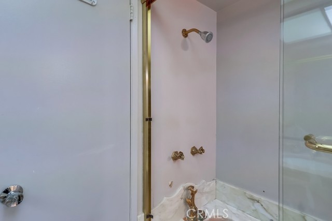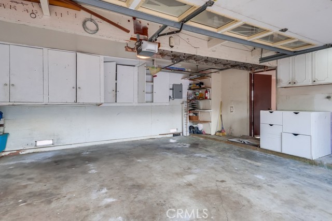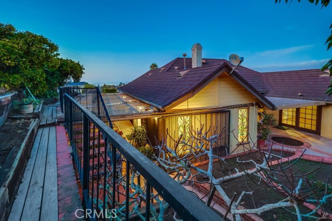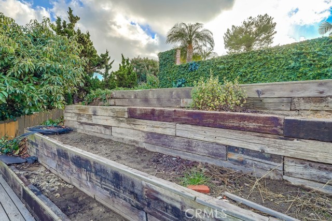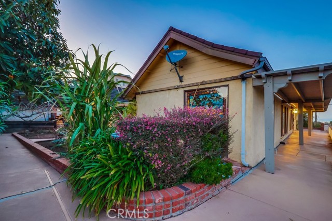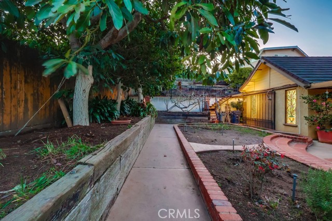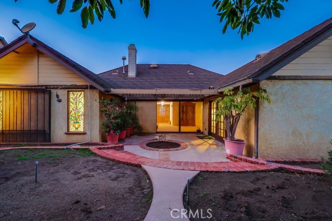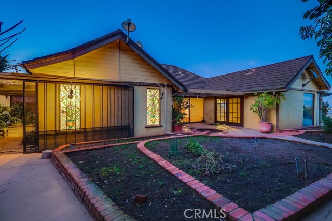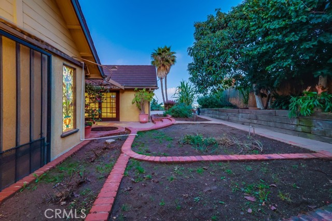Property Description
Please visit this spacious custom home with fabulous views! Custom brick and woodwork. Do you love views, updated homes and custom woodwork, stained glass windows, covered grotto style patios. Spacious areas throughout your home for your private pleasure or large gatherings. This home has a European Commercial grade kitchen. Induction cooktop. Custom brickwork, French doors, built in wood China/curio cabinet. Real wood everywhere. Meticulously cared for by long time owners. Updated termite and recent AC unit.
Please see virtual tours and do not hesitate to call for professional assistance!
Features
: Carbon monoxide detector(s)
: Electricity - On Property, 220 Volts In Garage, 220v Other - See Remarks
0
: Family Room, Living Room, Laundry, Main Floor Bedroom, All Bedrooms Down, Retreat, Foyer, Dressing Area, Main Floor Primary Bedroom, Primary Bathroom, Primary Bedroom
: No Common Walls
0
SUHLEMAR
: Back Yard, Front Yard, Sprinkler System, Lot 10000-19999 Sqft, Landscaped, Ranch, Sprinklers Drip System, Yard, Sprinklers On Side, 2-5 Units/acre, Garden, Sprinklers Timer, Sprinklers In Front, Sprinklers In Rear, Up Slope From Street
: Blinds, Skylight(s), Stained Glass
: Sidewalks, Street Lights, Suburban, Hiking, Park, Curbs, Storm Drains, Ravine
1
1
: Wood, Carpet
0
1
2
3
: Updated/remodeled, Additions/alterations
: Awning(s), Rain Gutters
: Modern, Traditional
0
: Built-in Features, Open Floorplan, Recessed Lighting, Track Lighting, Copper Plumbing Partial, Brick Walls, Corian Counters
Address Map
Silver Arrow
5014
Drive
3738
0
W119° 37' 52''
N33° 46' 45.4''
MLS Addon
Aniz Uhler, Broker
$0
: Remodeled Kitchen, Kitchen Open To Family Room, Pots & Pan Drawers, Self-closing Cabinet Doors, Self-closing Drawers, Corian Counters
: Bathtub, Shower In Tub, Double Sinks In Bath(s), Walk-in Shower, Exhaust Fan(s), Low Flow Shower, Quartz Counters, Main Floor Full Bath
2
RPRS10000*
10,723 Sqft
Uhler
00976272
: Trust
: Dining Room, Family Kitchen, Breakfast Counter / Bar
Peninsula
Penins
H03230
Aniz
Hawthorne to Black Horse, turn on Black Horse to Silver Arrow. Up Silver Arrow to address on left.
Soleado
Palos Verdes Peninsula Unified
175 - Peninsula Center
One
7586003028
$0
Residential For Sale
5014 Silver Arrow Drive, Rancho Palos Verdes, California 90275
0.25 Sqft
$1,999,999
Listing ID #OC25026884
Basic Details
Property Type : Residential
Listing Type : For Sale
Listing ID : OC25026884
List Price : $1,999,999
Year Built : 1965
Lot Area : 0.25 Sqft
Country : US
State : CA
County : Los Angeles
City : Rancho Palos Verdes
Zipcode : 90275
Bathrooms : 3
Status : Active
Price Per Square Foot : $692
Days on Market : 56
