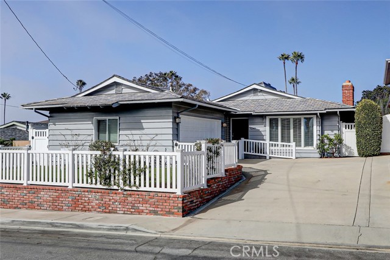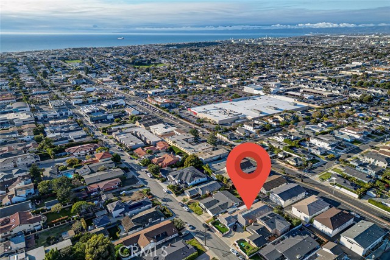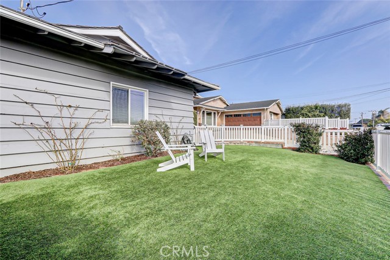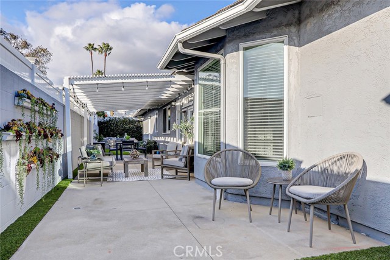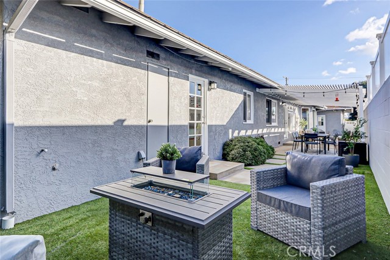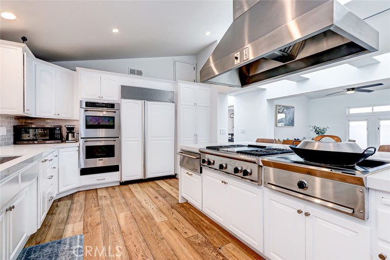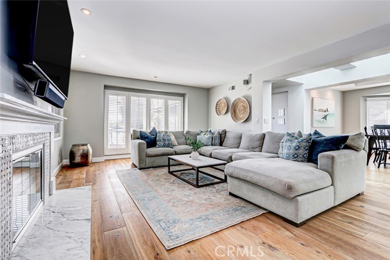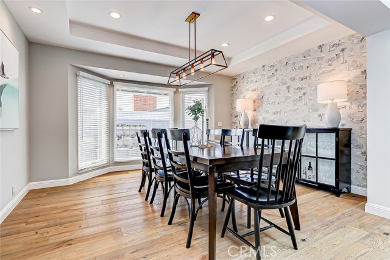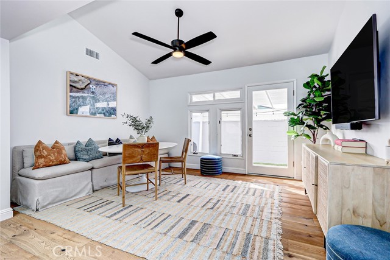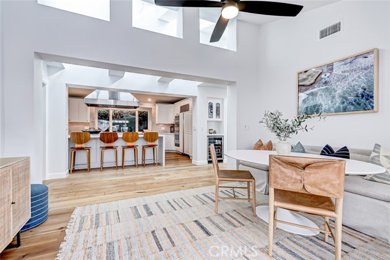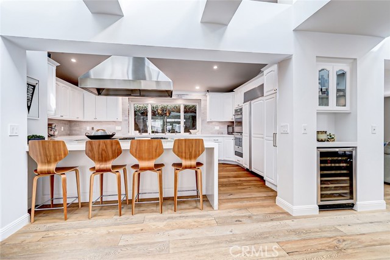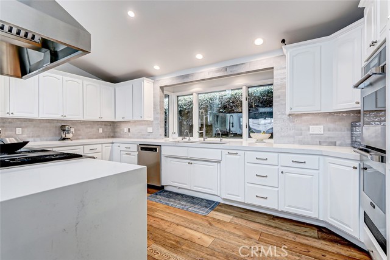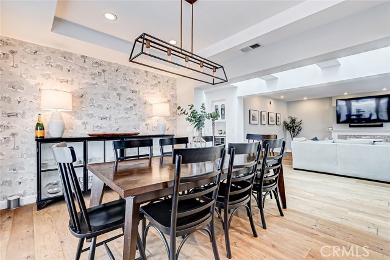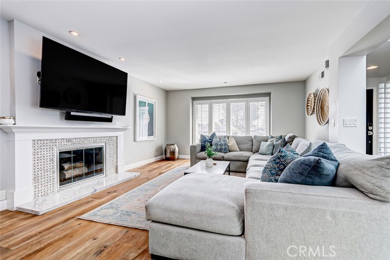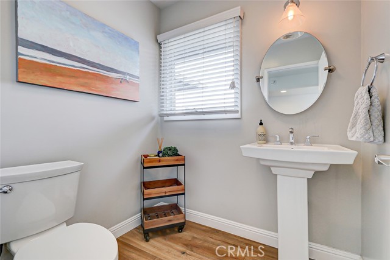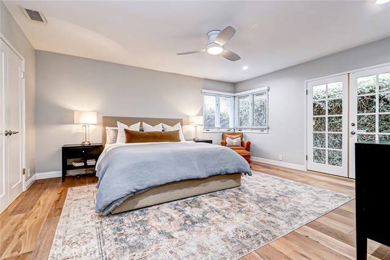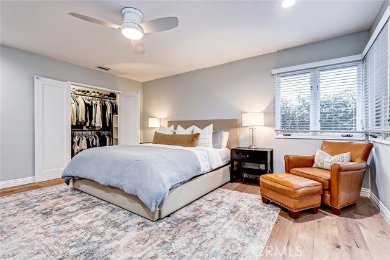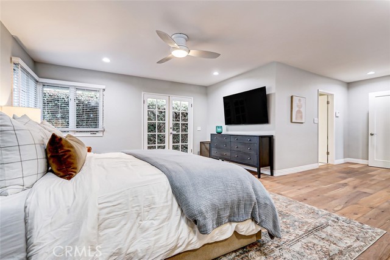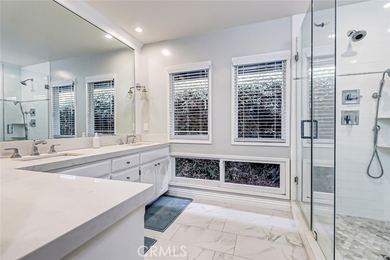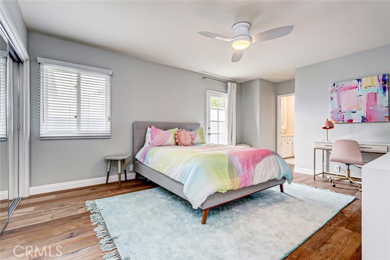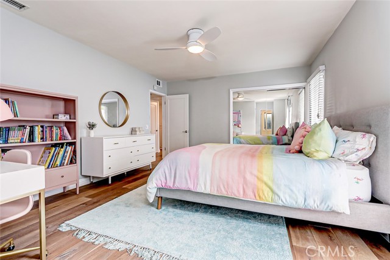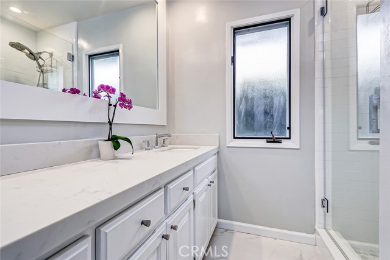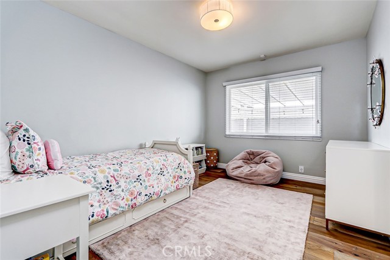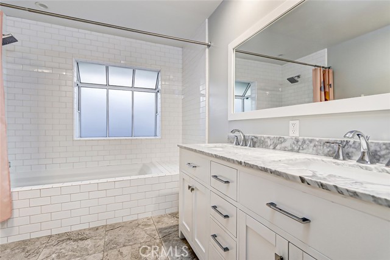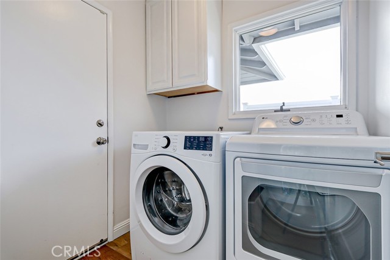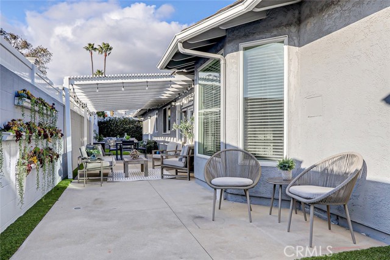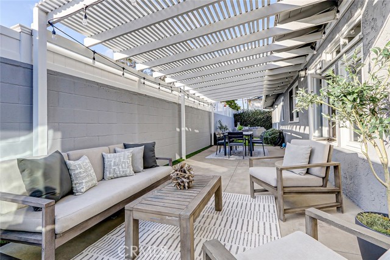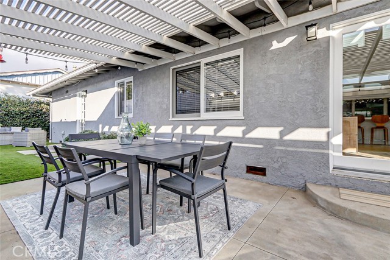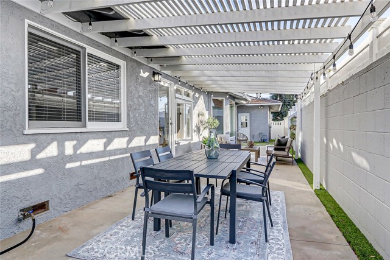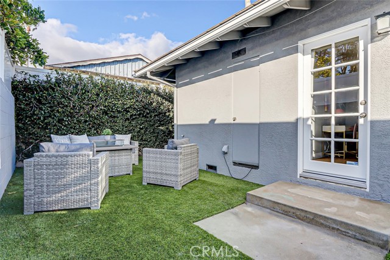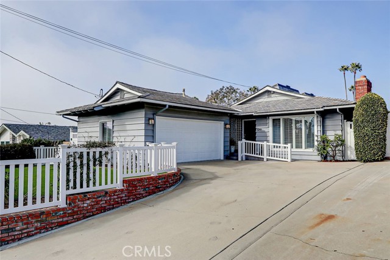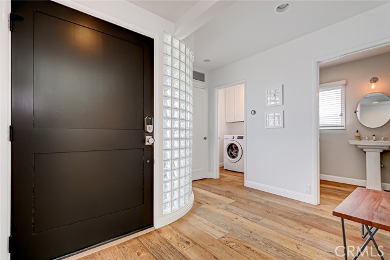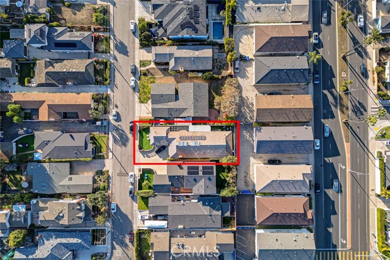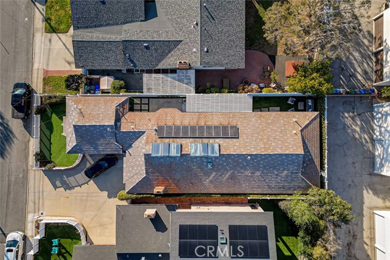This move-in-ready single-level home has been thoughtfully updated for modern living. Situated on a spacious 6,309 sq. ft. lot (50’ x 126’), this 2,354 sq. ft. home offers an effortless flow for entertaining, making it a standout in today’s market.
Inside, you’ll find high vaulted ceilings with skylights that flood the home with natural light, complemented by light European oak wide-plank flooring. The formal living room centers around a marble tile-accented fireplace setting the stage to enjoy cozy nights, while the formal dining room provides an elegant space for gatherings.
The chef’s kitchen is a dream, equipped with a commercial-grade range hood, a professional wok range, warming drawer, built-in beverage fridge, and two pantries. Expansive counter space makes meal prep and entertaining effortless.
The bedrooms are all generously sized, and one of the secondary bedrooms is an en-suite, making for great flex-space options. Laundry is conveniently located inside the home. All bathrooms have been updated and the primary bath has a built-in vanity area.
Additional standout features include a large subterranean wine cellar—ideal for collectors, a step-free entryway ramp for easy accessibility, a whole-house water filtration & softener system (owned), owned & paid solar panels for energy efficiency, central A/C, a NEST thermostat & a RING door monitor, plus a NEST Protect smoke & carbon monoxide detection system.
The outdoor spaces include a large fenced-in front yard, a connected side yard, and a large, private covered patio offering multiple areas for relaxation, al fresco dining, playtime, or entertaining guests. The oversized two-car garage is fully equipped with a built-in workbench (or office space), and ample storage in the custom built-in storage cabinets.
Ideally located just minutes from Polliwog Park, Trader Joe’s, Target, summer concerts, top-rated schools, and easy commuter routes. This rare single-level stunner is designed for both comfort and convenience.
