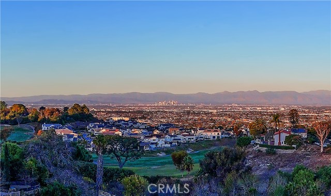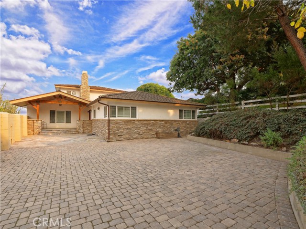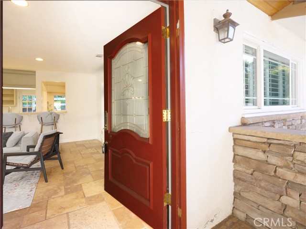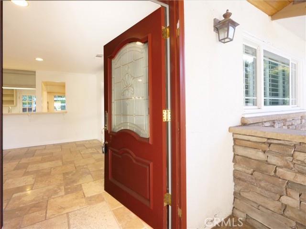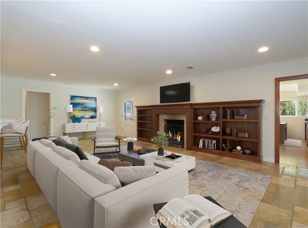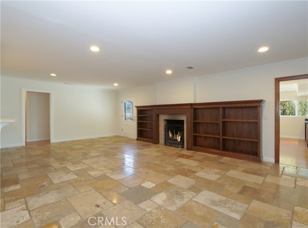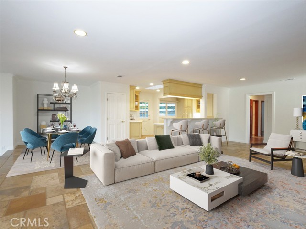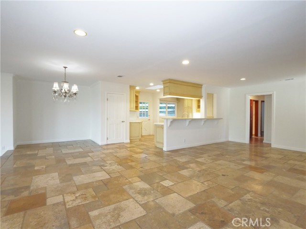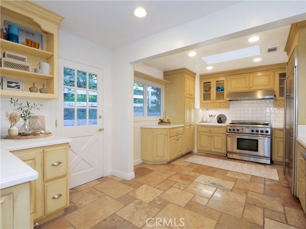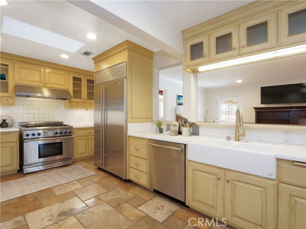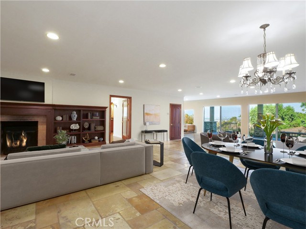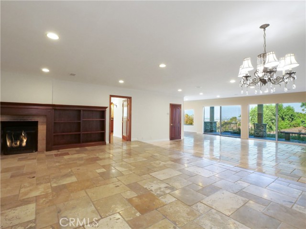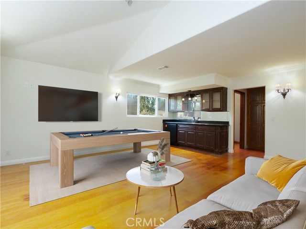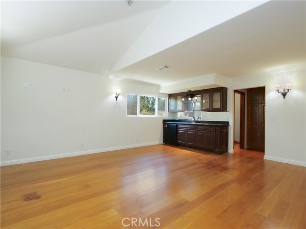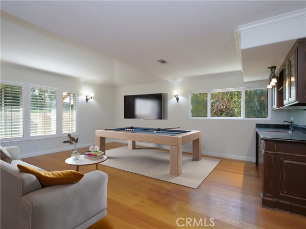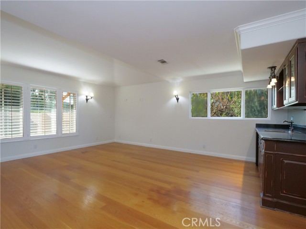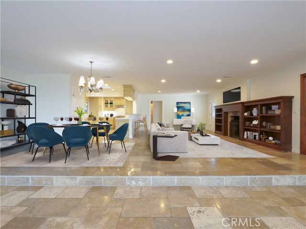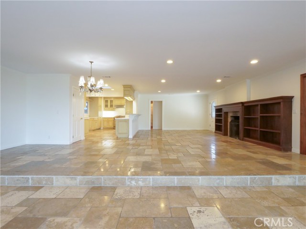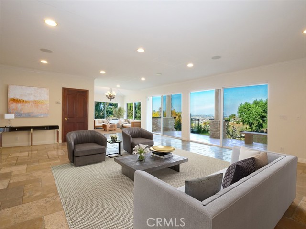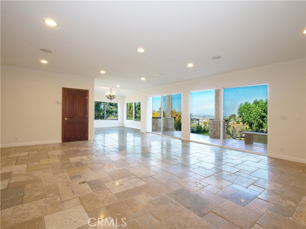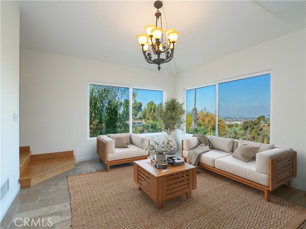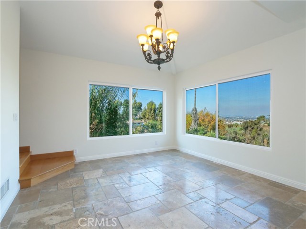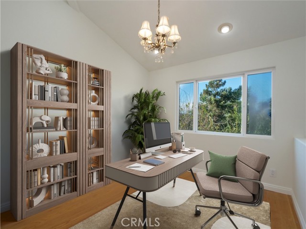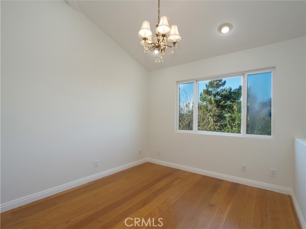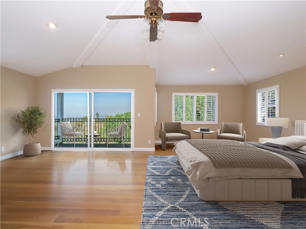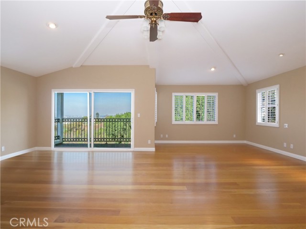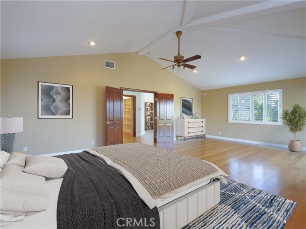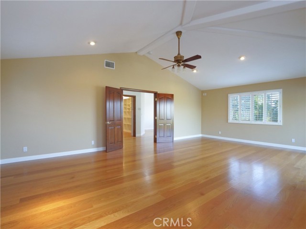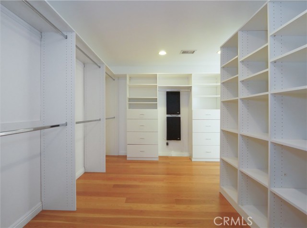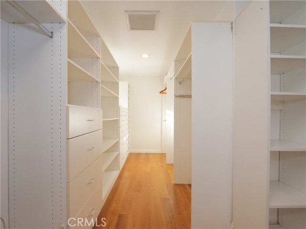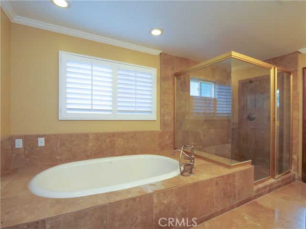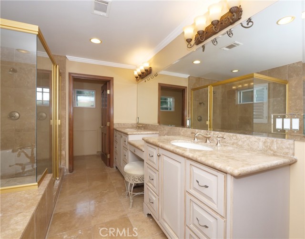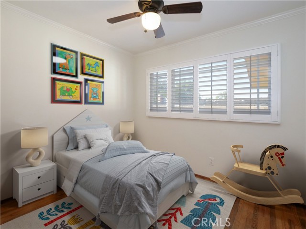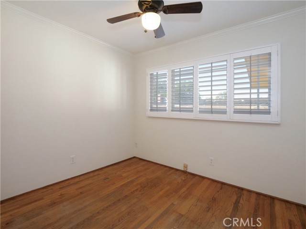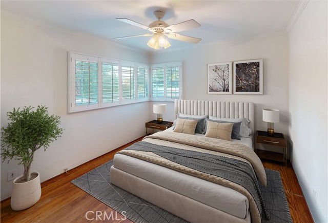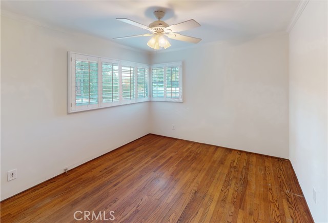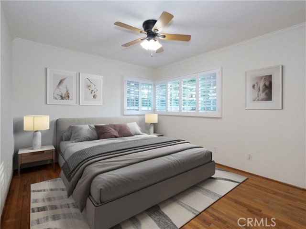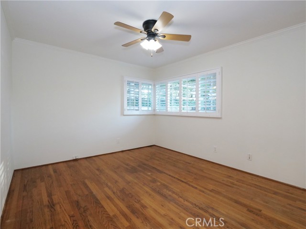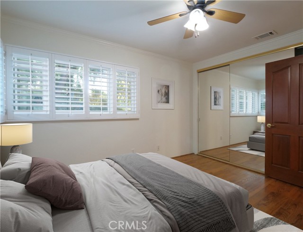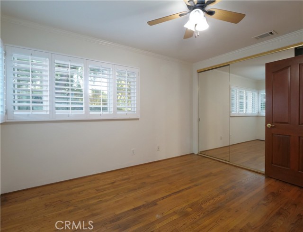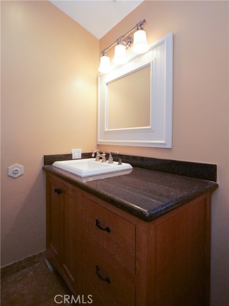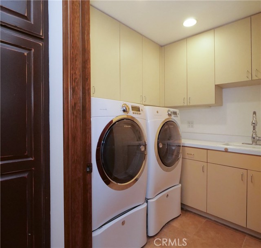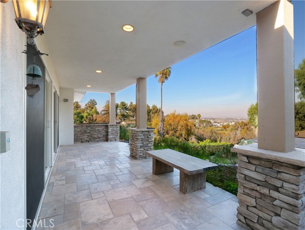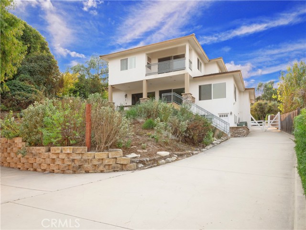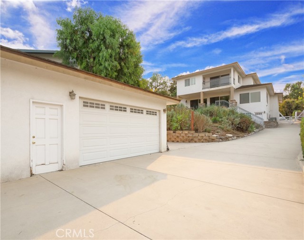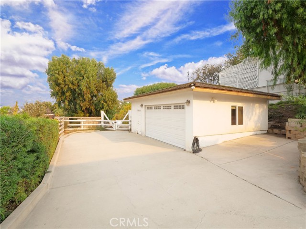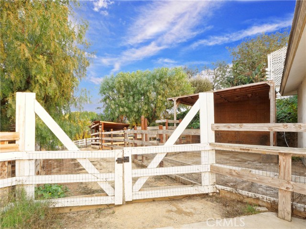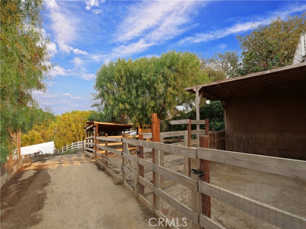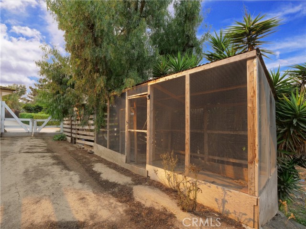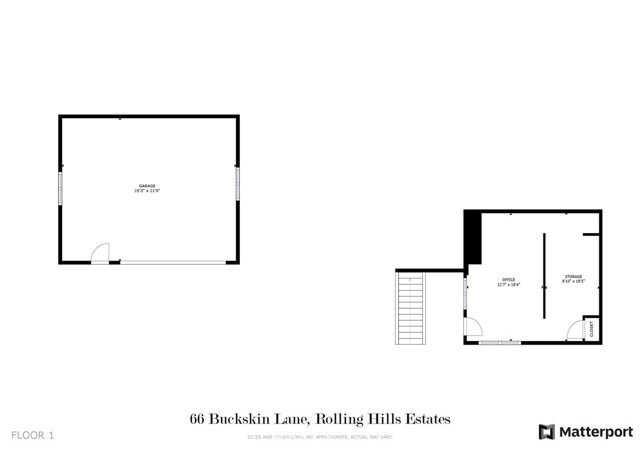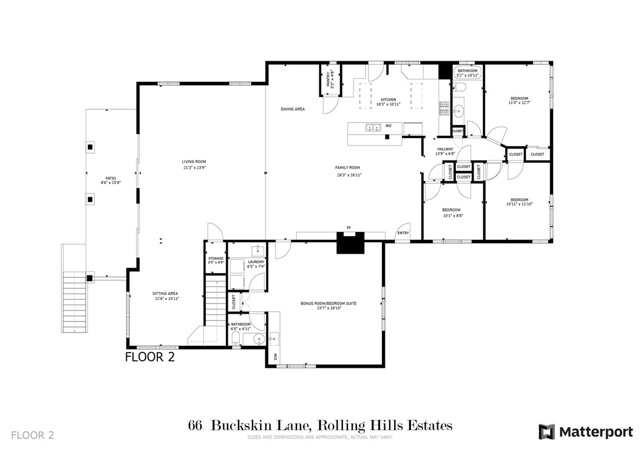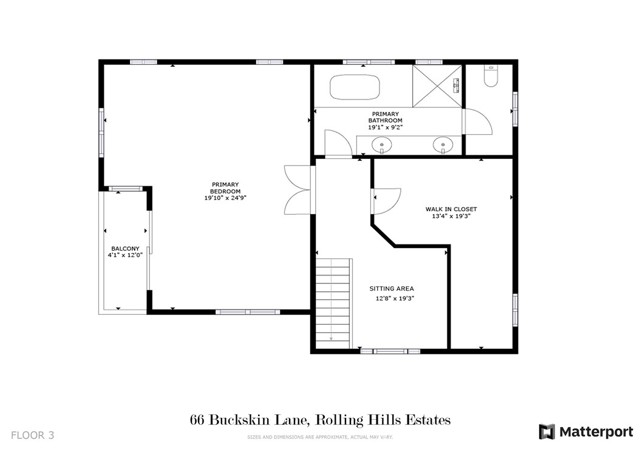Welcome to this charming horse property nestled in the picturesque “Lanes” community of Rolling Hills Estates. This inviting 4-bedroom, 3-bathroom home is set on a generous 3/4-acre horse property, offering stunning views of the Los Angeles city lights and the Rolling Hills Golf Course. Step inside to discover a versatile floorplan perfect for both everyday living and entertaining. The home features travertine and hardwood flooring throughout, with a kitchen that seamlessly opens to the great room. Enjoy your morning coffee or evening sunsets on the back patio, taking in the serene city and pastoral views. The entire second floor is dedicated to the primary suite. At the top of the stairs is an open alcove perfect for a home office. Retire to your primary bedroom through double doors that lead to a true sanctuary featuring a private balcony for enjoying beautiful views. A large walk-in closet and a spa-like bathroom with soaking tub and extra large shower complete this truly special second floor retreat. It’s the perfect escape from the hustle and bustle of life. Outside, you’ll find access to a roomy 400 square foot finished basement with fantastic ADU potential! Awaiting you at the end of the driveway is an oversized and extra tall detached garage, offering ample space for parking recreational vehicles or creating your dream man cave or she-shed. Beyond the garage, horse stalls and a meandering path lined with fruit trees lead directly to peaceful horse trails. This wonderful horse property is conveniently located near the two community riding arenas, the Palos Verdes Peninsula Unified School District’s award winning schools and offers easy access to shopping, dining, entertainment, and the freeways. Come experience the perfect blend of tranquility and convenience in this idyllic rural community!
