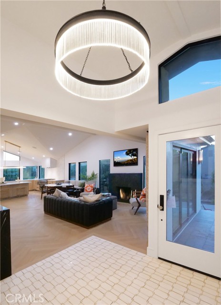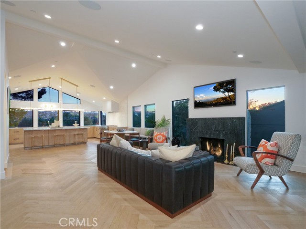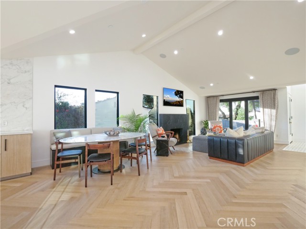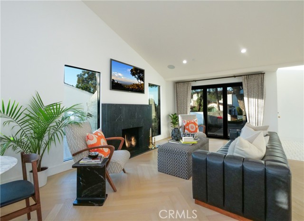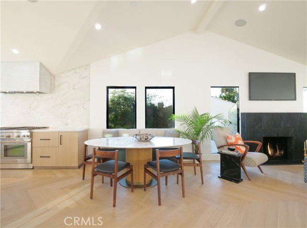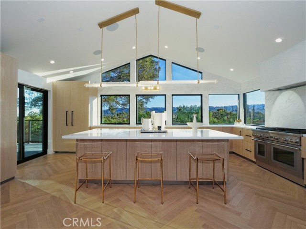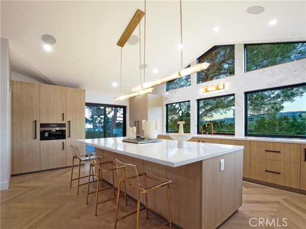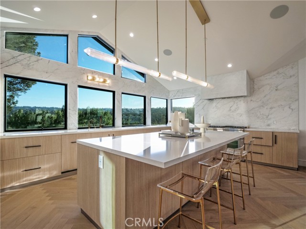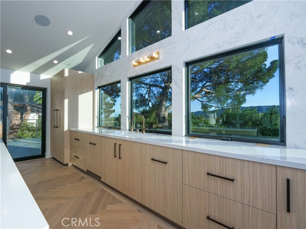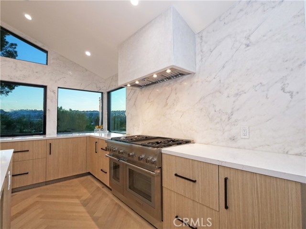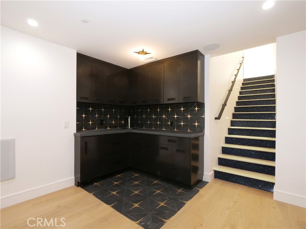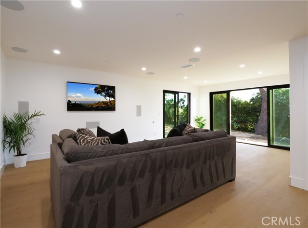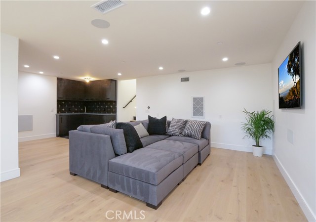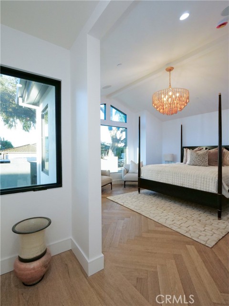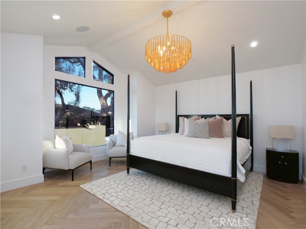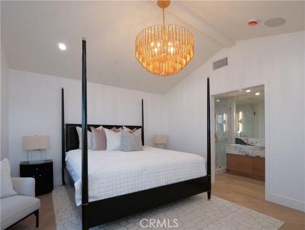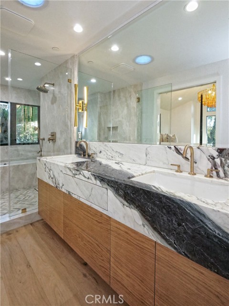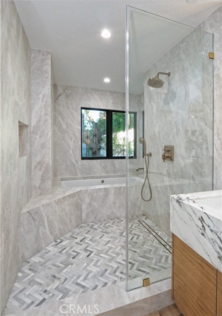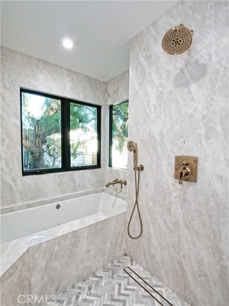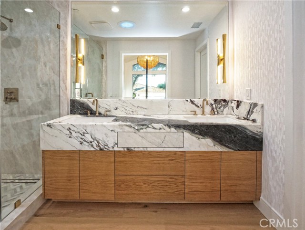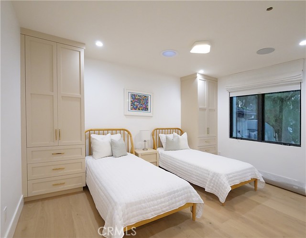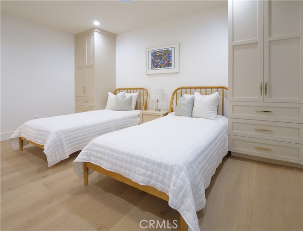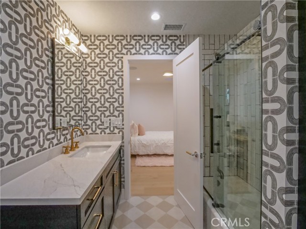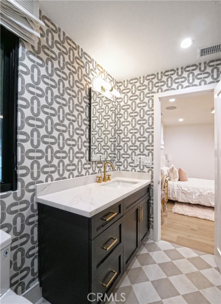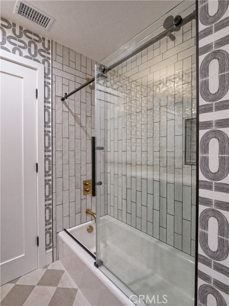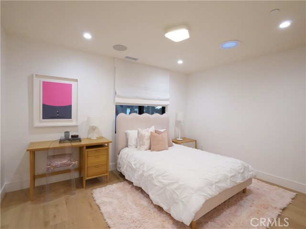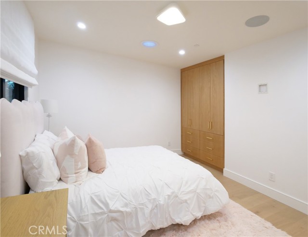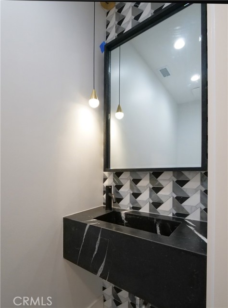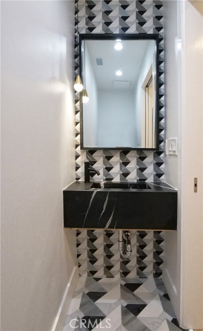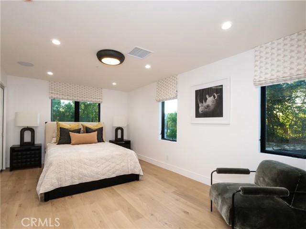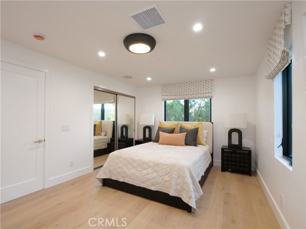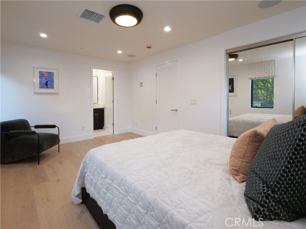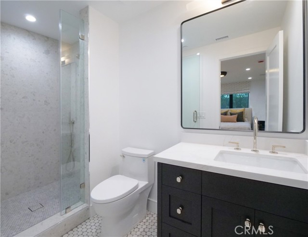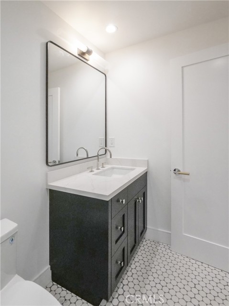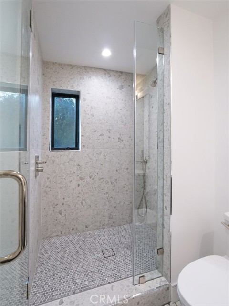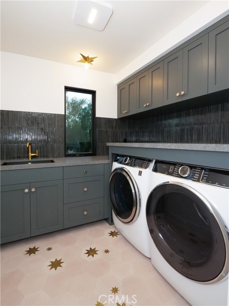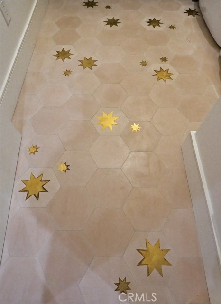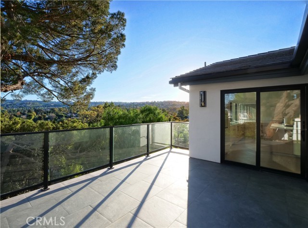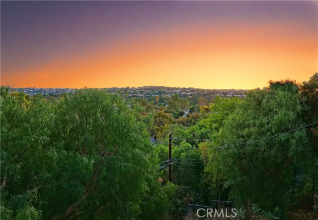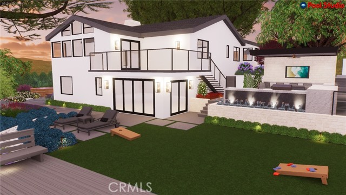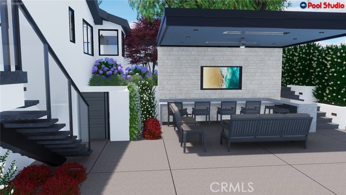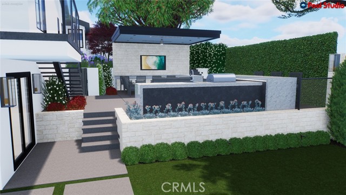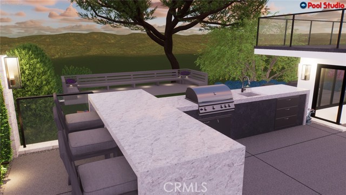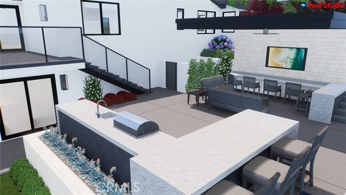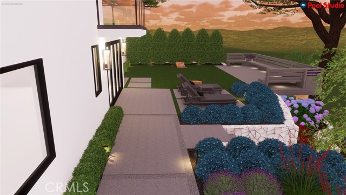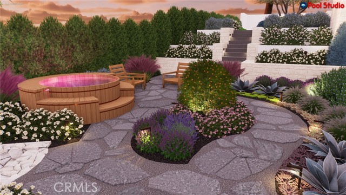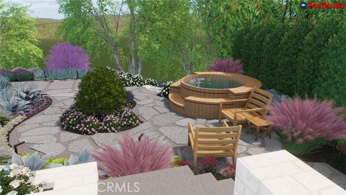Welcome to your brand new, custom crafted dream home! No detail was overlooked & no expense was spared in creating this exquisite residence offering both timeless elegance & modern comfort. Nestled on a coveted tree-lined cul-de-sac street in Valmonte, this luxurious home immediately commands your attention. The beautifully walled front yard with lush landscaping, is a private & serene setting that makes you feel at home from the moment you arrive. Upon entering through the discreetly located front door, you are transported to a world of refined design & unparalleled craftsmanship. The entry is a beautiful culmination of two hand cut marbles that define & welcome you into a home 3 years in the making. Vaulted ceilings & soaring picture windows flood the home with natural light, providing stunning pastoral views & offering a perfect blend of indoor/outdoor living. The living room, kitchen & primary suite all boast hand selected Bergamo Italian herringbone oak wood floors that match the home’s wide plank oak floors. All cabinetry throughout this special home was meticulously designed & detailed to fit each space in order to maximize storage & functionality. The kitchen cabinet design, including the Miele built in coffee machine was made with precision craftsmanship by Italian manufacturer Pedini. The primary suite is truly a place of reprieve. Echoing the primary bathroom of renowned fashion designer, Jenna Lyons, the shower consists of 4 full slabs of marble on the walls perfectly complimenting the singular jumbo breccia capraia marble. The face of the vanity cabinet is clad in 10″ of marble to maintain the movement of the veining. The powder bath is a work of art with 5 different types of hand selected marble laid in a beautiful mosaic pattern on the floor & walls. The wet bar showcases Nero marquina marble with a hand poured brass star pattern inlaid in each mosaic that pairs beautifully with the brass stars in the laundry room’s caustic floor tiles. The window treatments throughout the home hail directly from European vendors & were meticulously selected to add texture, softness, and elegance. Individually selected custom lighting uses details such as crystal, chrome, gold leafing, & double ensconced glass to perfectly highlight every thoughtfully designed detail.
This is your once-in-a lifetime opportunity to own a forever home in one of the most sought-after neighborhoods in Palos Verdes Estates. Luxury, beauty, and tranquility await!
