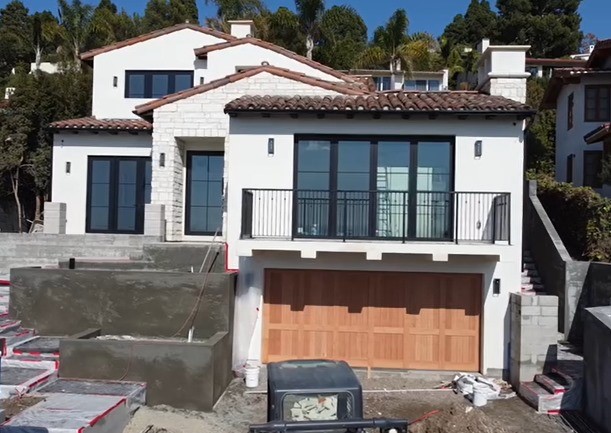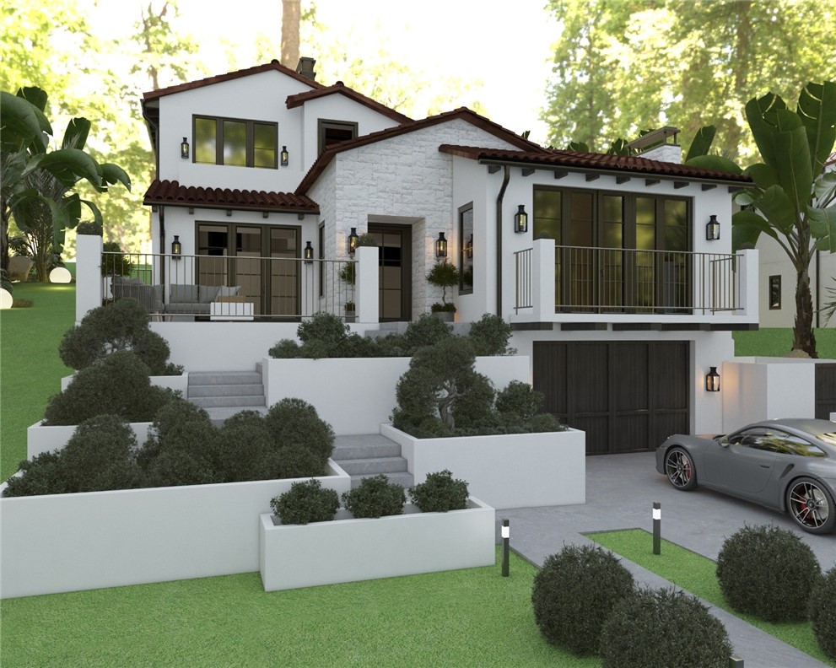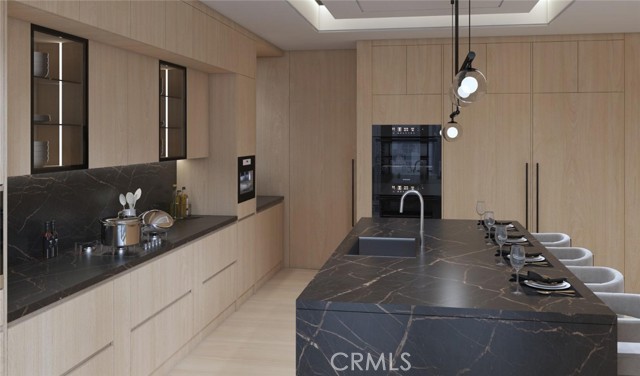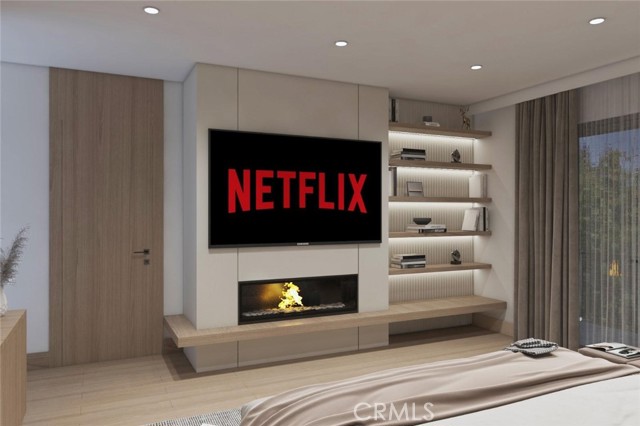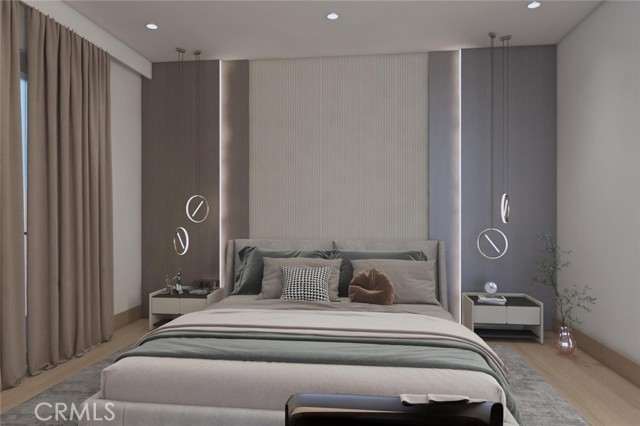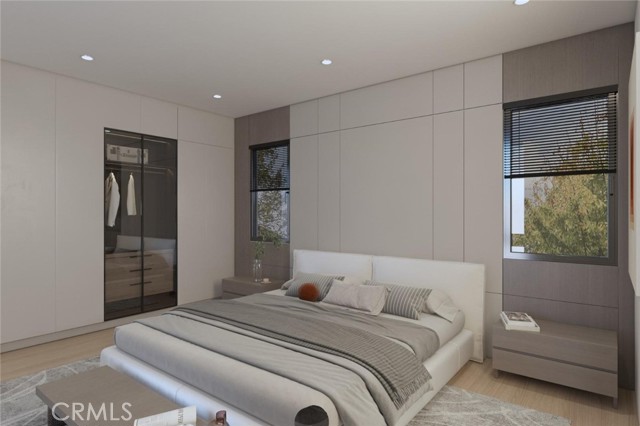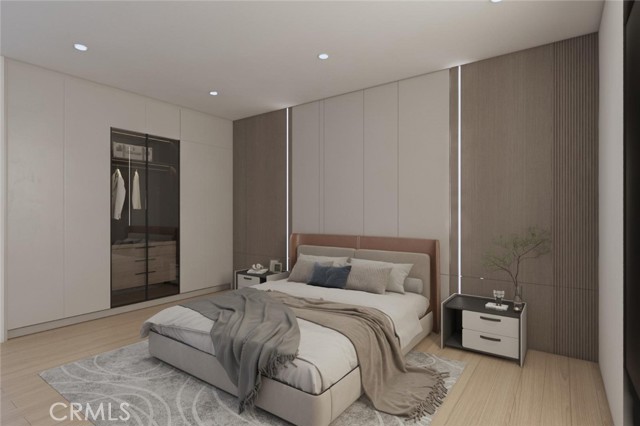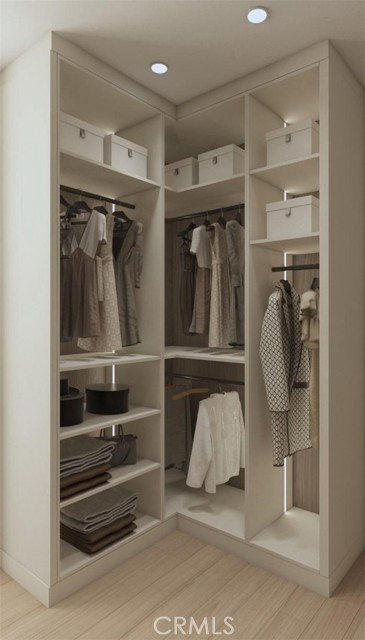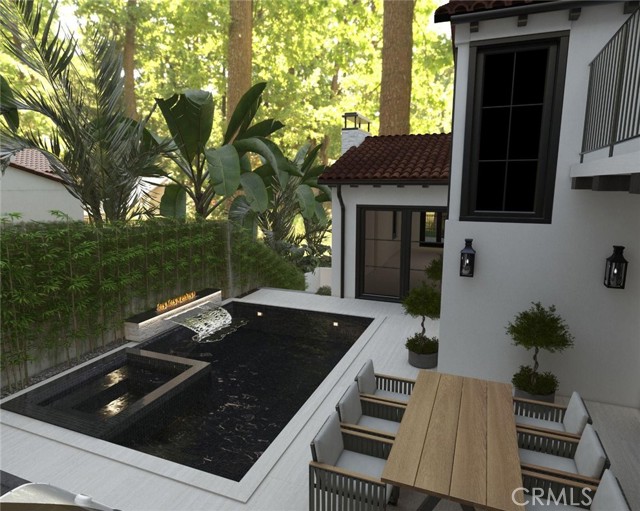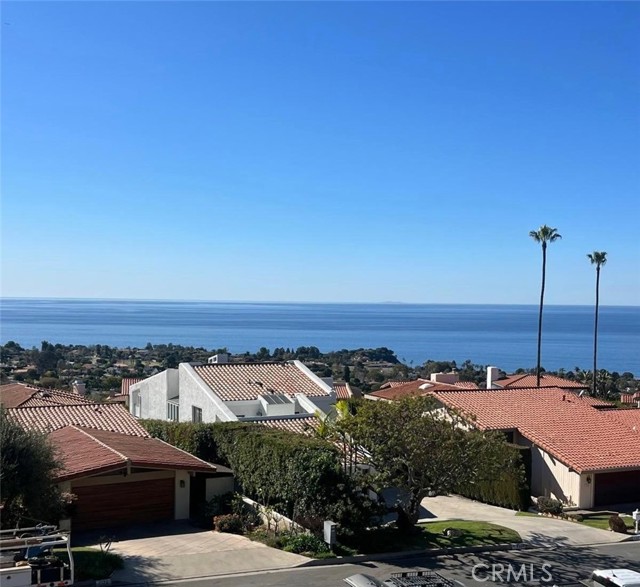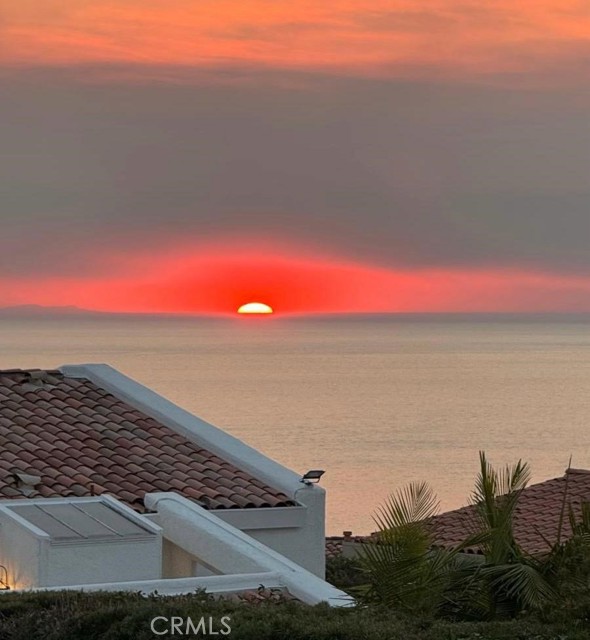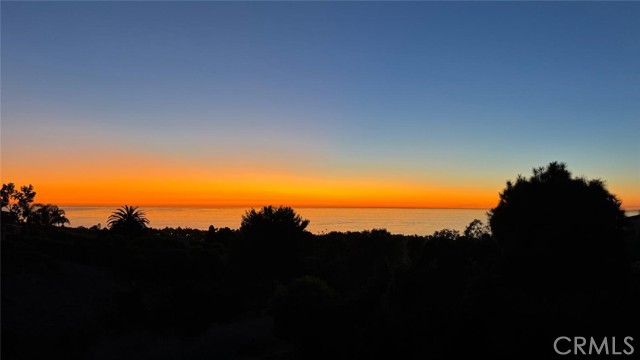Unleash your coastal dreams with this once-in-a-lifetime chance to own one of Palos Verdes Estates most EXCLUSIVE NEW CONSTRUCTION in the cherished neighborhood of Lunada Bay! This stunning 4-bedroom, 4.5-bathroom home spans 3,285 sq. ft. of impeccable design, with an additional 310 sq. ft. of extra room space offering ENDLESS CREATIVE POSSIBILITIES. Every inch of this masterpiece has been thoughtfully crafted, from the luxurious Italian kitchen, with Miele appliances and custom cabinetry to the striking wood details and elegant wall accents throughout. Bask in breathtaking ocean views and incredible sunset from multiple rooms, cozy up by one of two fireplaces, or entertain with the built-in sound system. The sleek pool area invites relaxation and year-round enjoyment. With new construction in this coveted neighborhood a RARE FIND, this home offers an exclusive opportunity to own a true coastal gem! ESTIMATED COMPLETION: *April 2025* (Rendering images are for illustrative purposes only. The final product may differ in design, materials, and finishes.)
