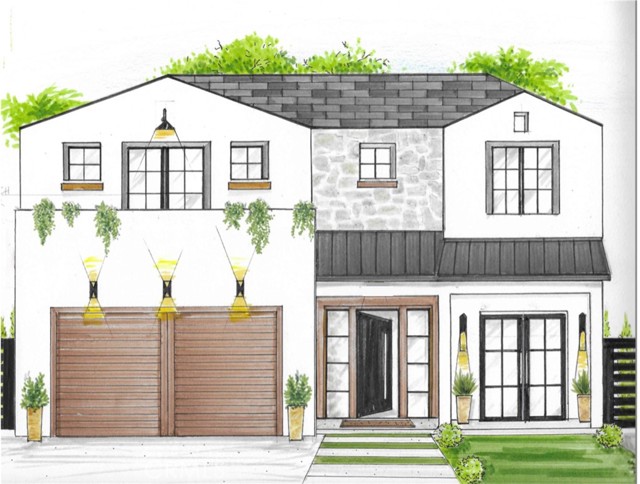Estimated Completion Date: July 1, 2025. Exterior rendering is subject to change. Contact us for details on the design package. This exceptional home, crafted by local renowned architect Christian Golfin with exquisite interiors by Leslie Paugh and high-quality construction by Town and Country Construction, is a true masterpiece in progress. Nestled in a sought-after East Manhattan Beach neighborhood, this approximately 5,000 sq. ft. residence is perfectly designed for both family living and entertaining. Featuring 6 bedrooms, 6.5 bathrooms, and 2 versatile bonus rooms, the home offers abundant space to suit every need. The traditional floor plan boasts a gourmet kitchen with a charming breakfast nook, a butler’s pantry, separate dining, and an expansive living area that seamlessly connects to a spacious covered indoor-outdoor space ideal for gatherings. The backyard is plumbed for a pool, creating an opportunity to design your dream outdoor retreat. Additional highlights include soaring 10-foot ceilings on the first floor, a primary suite with his and hers walk in closets, an oversized 3-car garage, and meticulously planned spaces that enhance modern living. This property is an active construction site, and buyers are encouraged to verify all details. Don’t miss this opportunity to own a luxury home that blends sophistication, comfort, and functionality. Contact us today to learn more!
