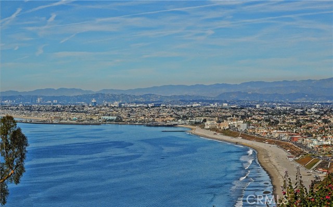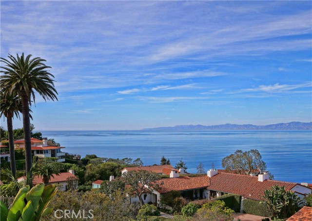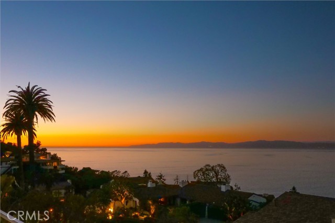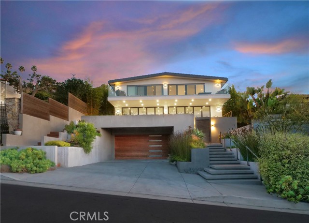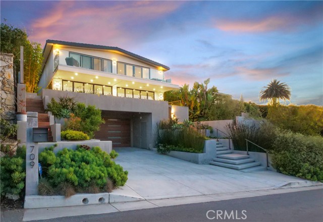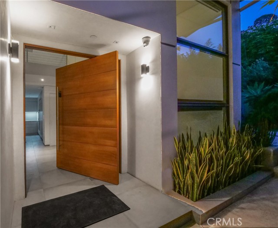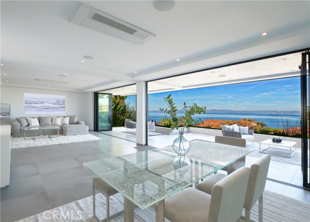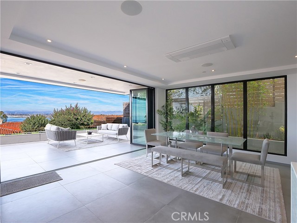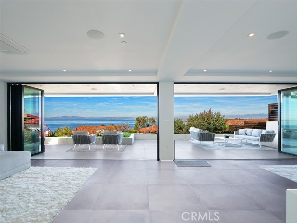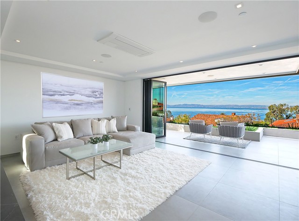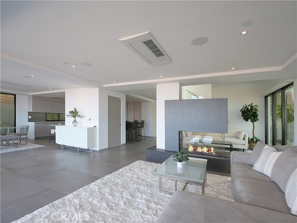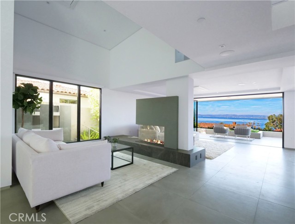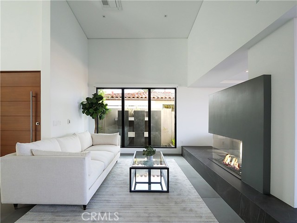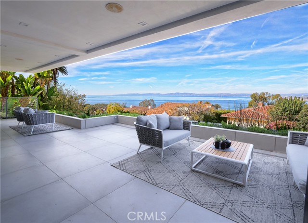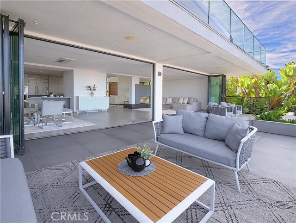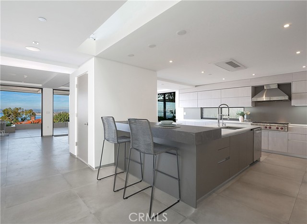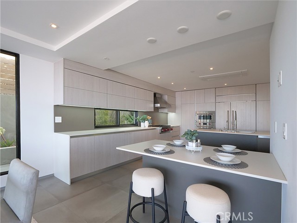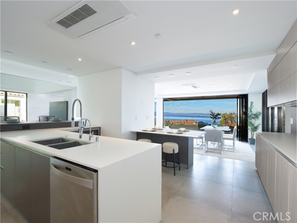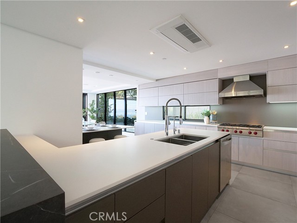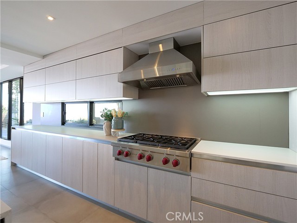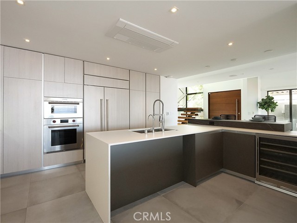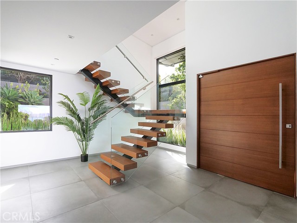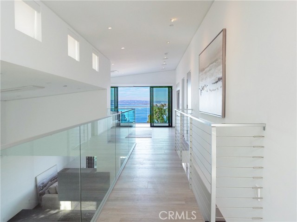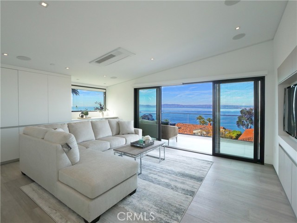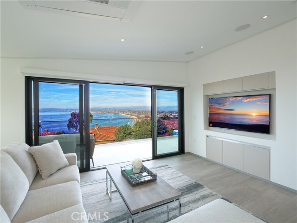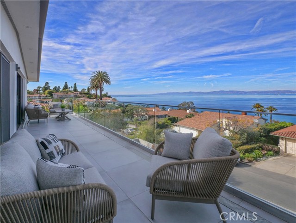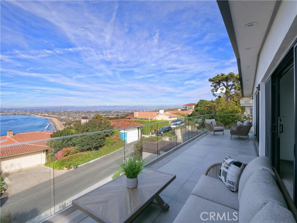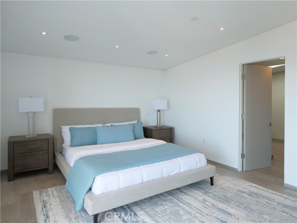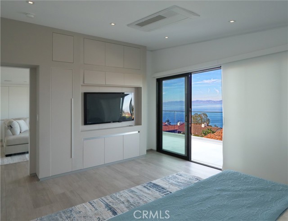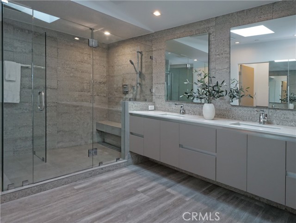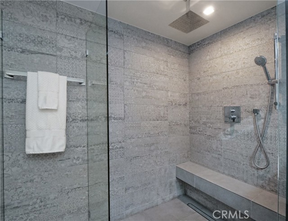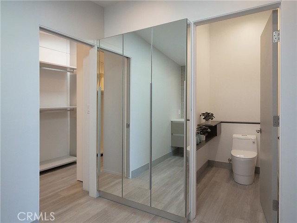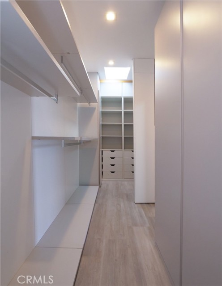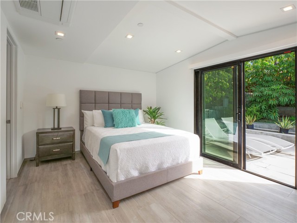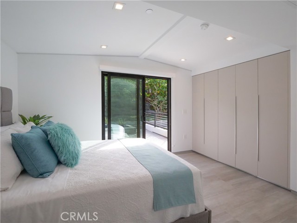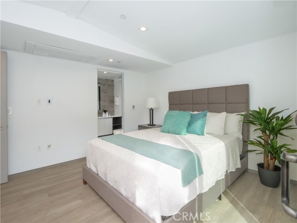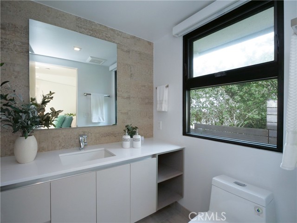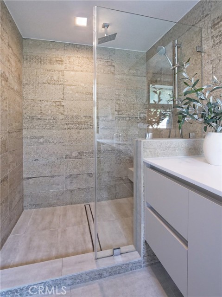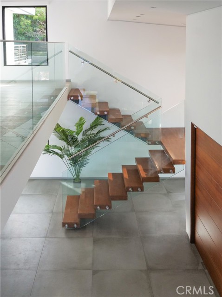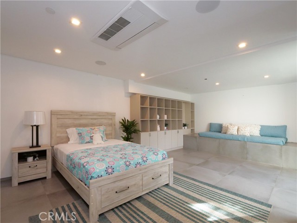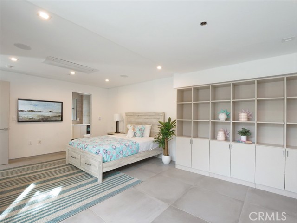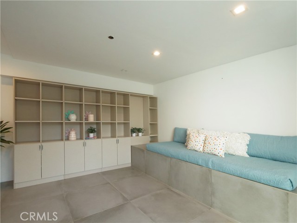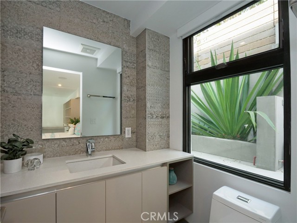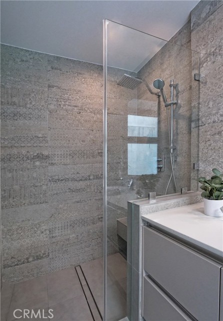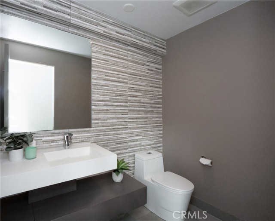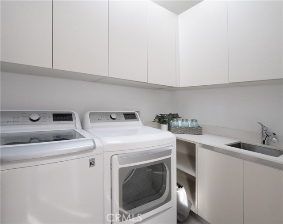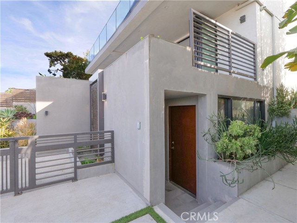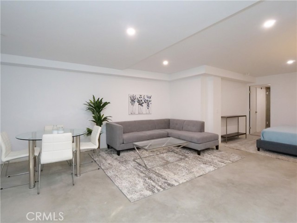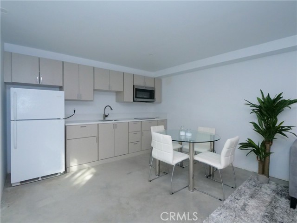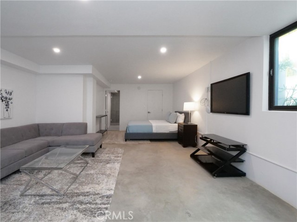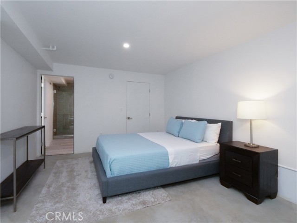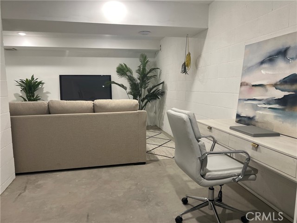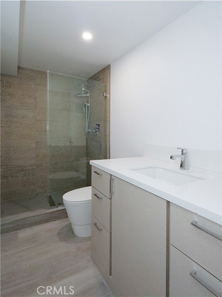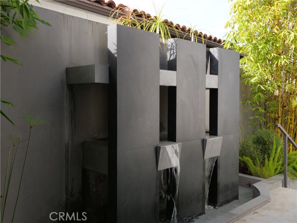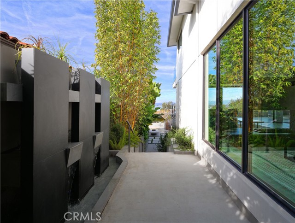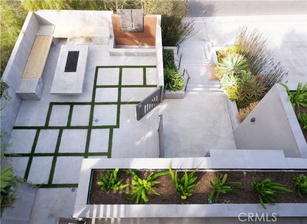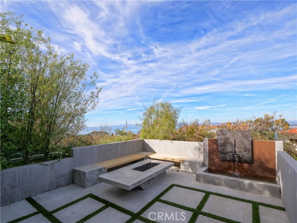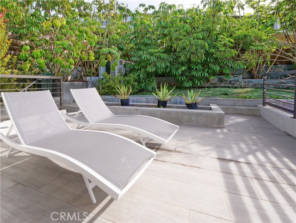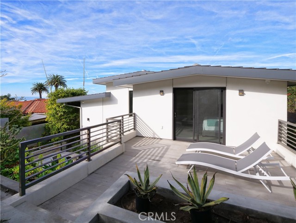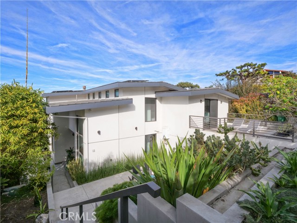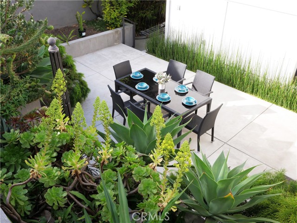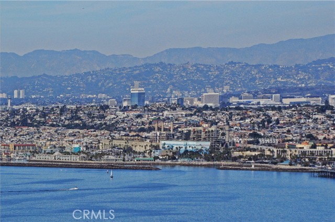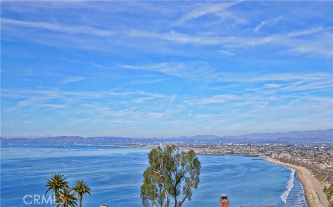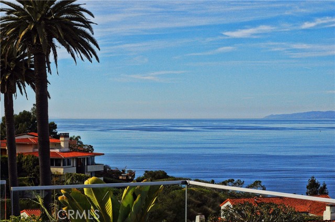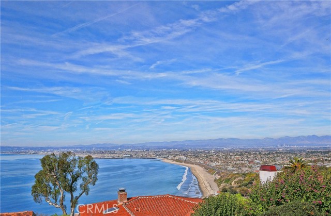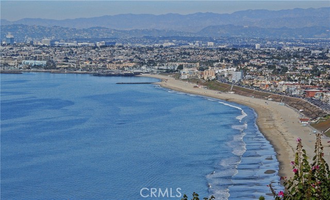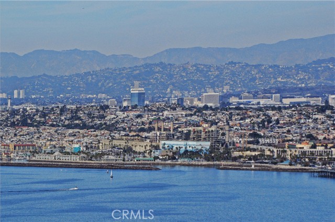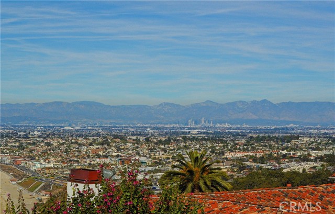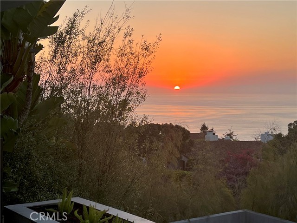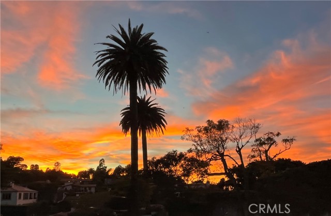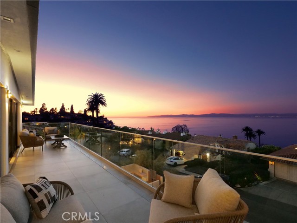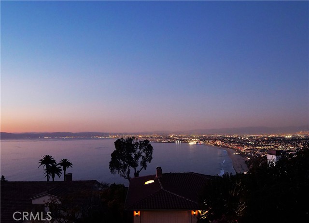Located in the serene and secluded Palos Verdes Estates, this stunning home is designed by a renowned, multi-award-winning architect who perfectly blends modernism, tranquility, and breathtaking views. Nestled on a quiet street, it features three spectacular modern waterfalls and ponds. This three-story uphill home boasts breathtaking panoramic views from Hollywood Hills to Downtown LA to the entire LA Basin, beach cities, beautiful mountains, and beyond. The entrance is a two-story, elegant, and inviting space that
flows seamlessly into the two-story dining area, kitchen, and living room. The living room stretches
the entire width of the house, offering stunning views of the city and the ocean. The dining room,
framed by a whole glass window, faces a beautifully designed modern waterfall. The spacious kitchen
is another highlight of the house, featuring a bar on one side, a dining table on the other, and a central
island with ample counter space. The kitchen has top-of-the-line appliances, including a
Sub-Zero refrigerator and freezer, a dishwasher, a Wolf oven, a microwave oven, a six-burner range,
and a 50-bottle wine cooler. The kitchen cabinets, 2nd-floor family room kitchenette, and all other
closets and cabinetry are designed and manufactured by IKD (Italian Kitchen Design). Additionally,
there is a large guest bedroom suite on this level, the only enclosed area on the first floor.
The second floor consists of the primary bedroom suite, a family room with a kitchenette, a second
bedroom, and a laundry room, all connected by an open bridge overlooking the first floor. The family
room and master bedroom face stunning panoramic ocean and city views, allowing for spectacular sunrises and sunsets. An expansive balcony stretches the entire width of the building in front of these rooms. Each room has an individually controlled heating and cooling system, except for the ADU, which has only a heater, and the entire building has fire sprinklers. A three-level elevator shaft with its machine room has already been
constructed, connecting the garage/pantry area to the upper floors. One of the four bedrooms is an ADU, including a kitchen, dinette, bath, and a separate living/family room with access from the garage. Spacious outdoor living areas include two huge view balconies and two intimate patios. This rare gem is nearly new and is at one of the most exclusive locations in Palos Verdes Estates!

