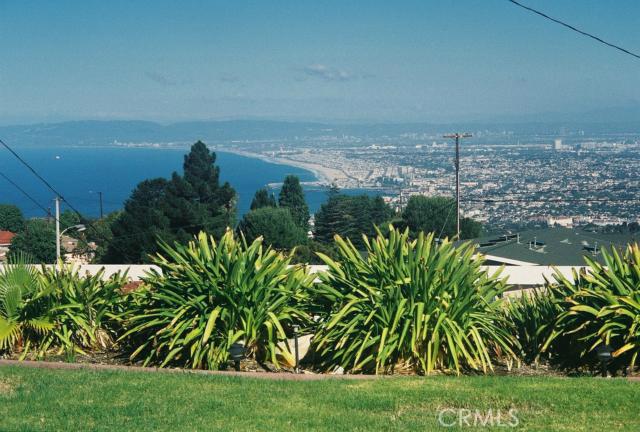Featuring fabulous coastline and city lights views, this beautifully remodeled pool home is perfect for families and for entertaining. The open floor plan includes an expansive kitchen and many “green” features, including teak flooring that was harvested from downed trees in Burma, and insulated windows and sliding doors. It has a cement tile roof and central air. The spacious kitchen has recycled glass counters, EnergyStar stainless-steel Viking cooking appliances, a gas range with griddle, a built-in Thermador refrigerator-freezer and farmer’s sink. The expanded family room has an area for a 4th bedroom. A wall/closet installed by the new owner would be needed. The master suite features coastline views, access to the pool/spa, a walk-in closet, bath with glass-enclosed shower, free-standing bathtub, double basins. The EcoSmarte pool and spa are fully fenced, and the water is oxygenated. Alongside the grassy yard are special organic gardening boxes plus avocado, plum and orange trees. A deck and secure play area are located between the front entry and garage. Roof water is collected for the yard. The home is located on a cul-de-sac about 3 blocks to award-winning Silver Spur Elementary and 1/2 mi to Peninsula High School, shops, library & bus line.
