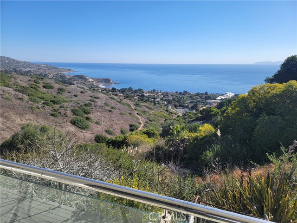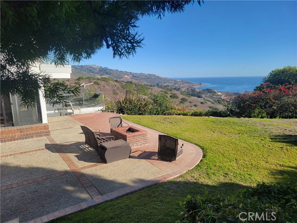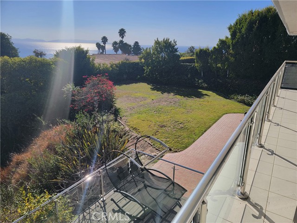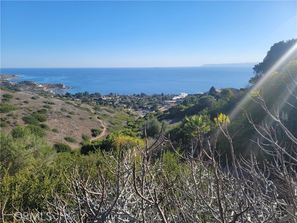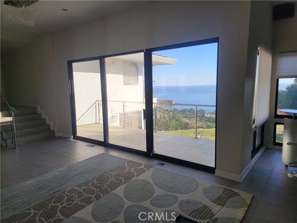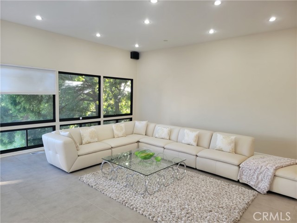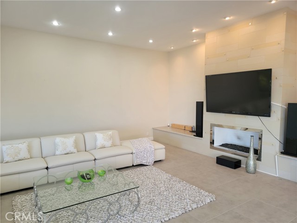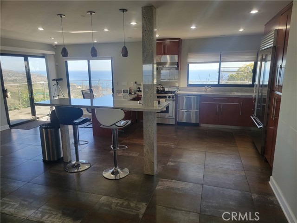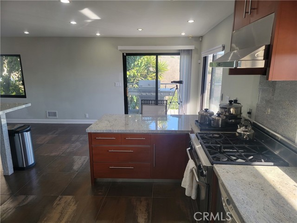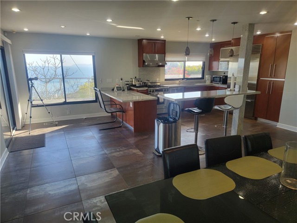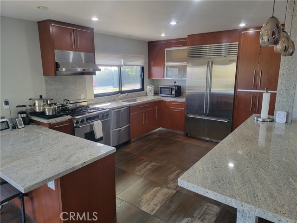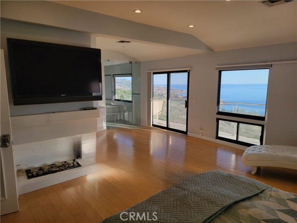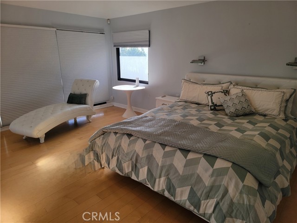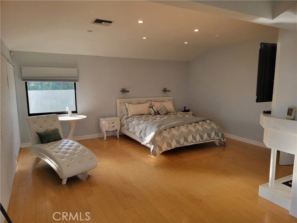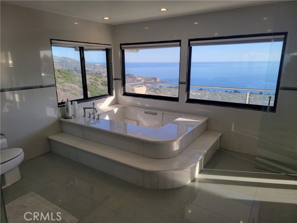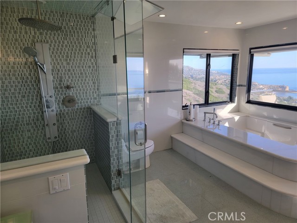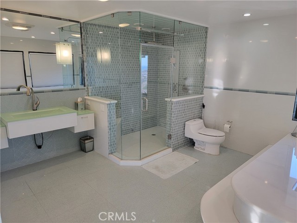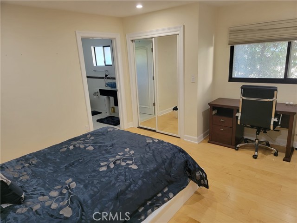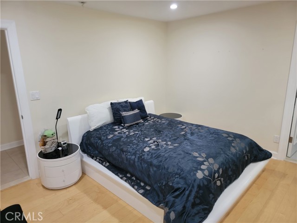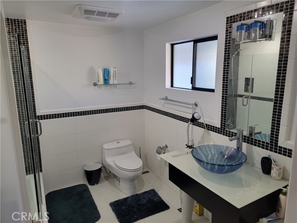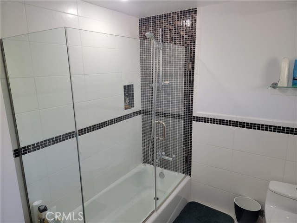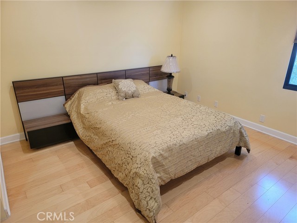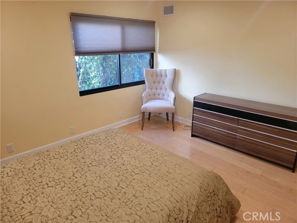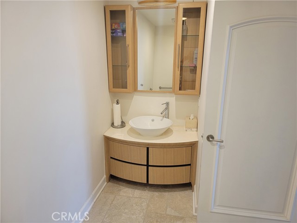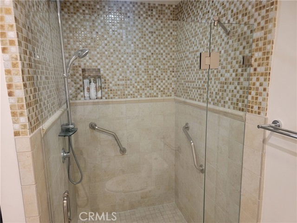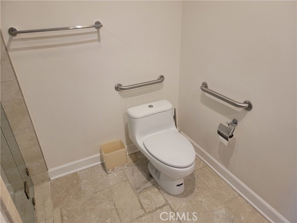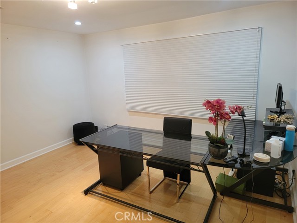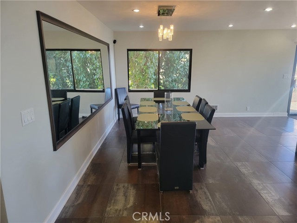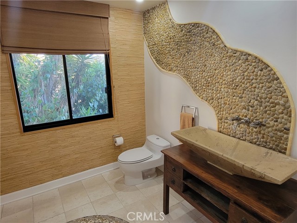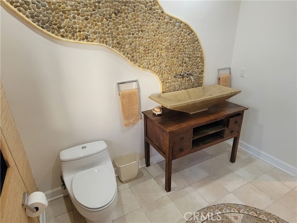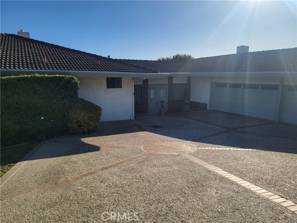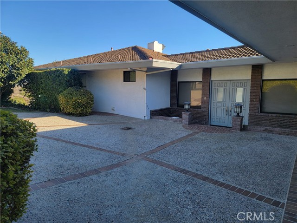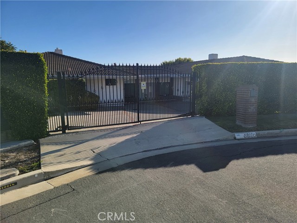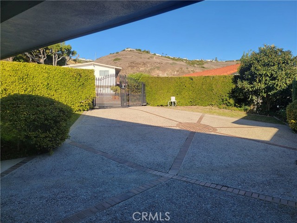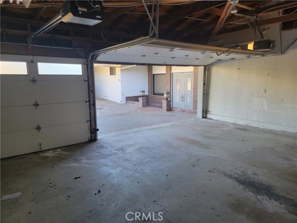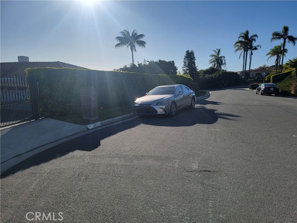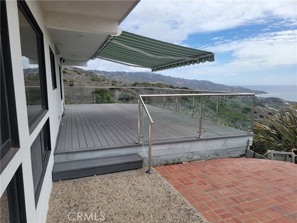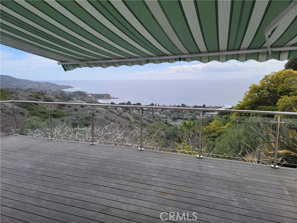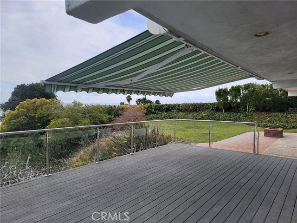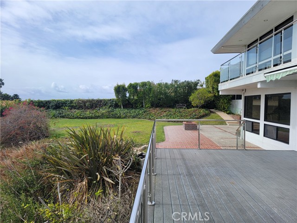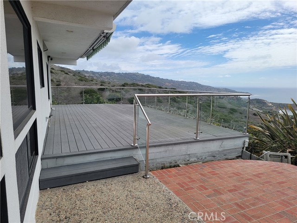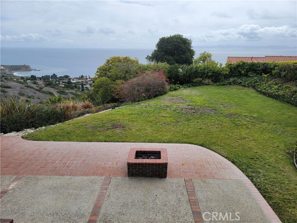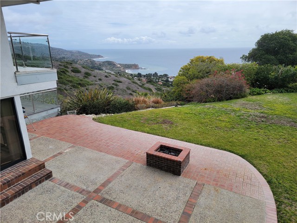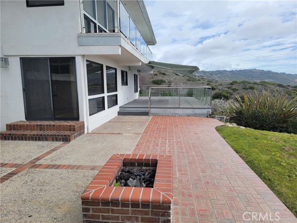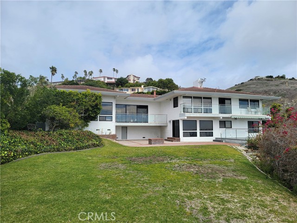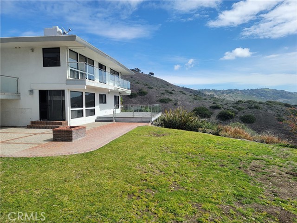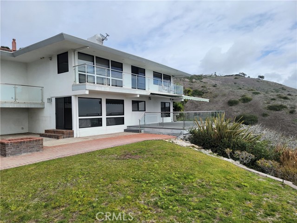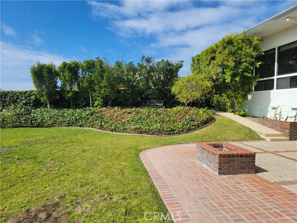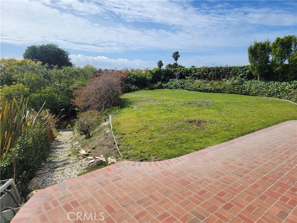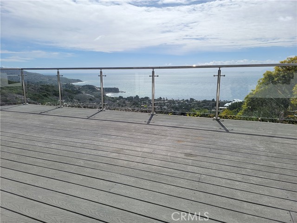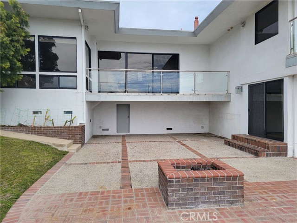*** PRICE REDUCED *** If you are looking for a home with an ocean view and is built for entertaining, THIS IS IT!! Wow! From the huge veranda with glass railing, or the back patio with firepit, or the expansive deck with glass railing and a retracting awning, or the wrap-around balcony surrounding your primary bedroom, you can enjoy these stunning views of the Pacific Ocean from several different perches. And each view is complete with rolling hills, bluffs, sandy beaches, cascading waves, and a spectacular view of Catalina Island to boot! You will be able to enjoy these views immediately upon entry when you step out on the awesome open-air veranda that has a elegant glass railing. It’s a great place for entertaining. On the inside, there is an GIGANTIC living room bathed in sunshine with one wall of oversized windows, high ceilings, recessed lighting and a beautiful crushed-rock gas fireplace! If you proceed down the stairs, this split-level home offers an open-concept kitchen. It has, copper-hued flooring, an island with seating, high-end appliances, a breakfast nook, a dining room area, a pantry, and of course many windows to enjoy the ocean views. The family room has floor to ceiling windows facing the ocean, and a cozy fireplace. There is also a bedroom on this lower level with a bath with a shower close by. On the upper level, the large primary bedroom has a walk-in closet, a FIREPLACE, and an en suite. This bedroom has a slider that leads to the wrap-around balcony and a wall of floor to ceiling windows so you can enjoy the views from your bedroom. The over-sized primary bathroom is spectacular with a spa tub situated against the wall of picture windows with ocean views. There is also an exquisite glass-enclosed double shower with a rainfall shower head. Down the hallway, there is another nice-size bedroom with an en suite bathroom – That’s right, there are 2 primary bedrooms! Adjacent to this bedroom is bedroom #4 which could be converted to an office as it has no closet. At the end of the hallway is a beautiful half bathroom with dramatic wall art and a custom-made sink. There is a manicured back yard with a large, flat lawn and a walkway that leads into nature. In the front yard there is beautiful landscaping, a huge three-car attached garage and a security gated entry. This home is nestled at the end of a serene cul de sac, and does need some TLC.
