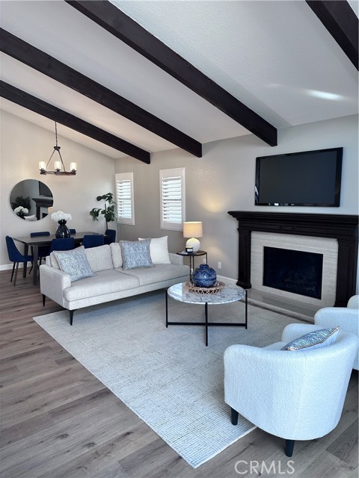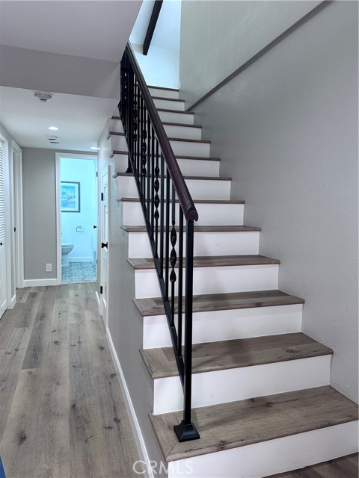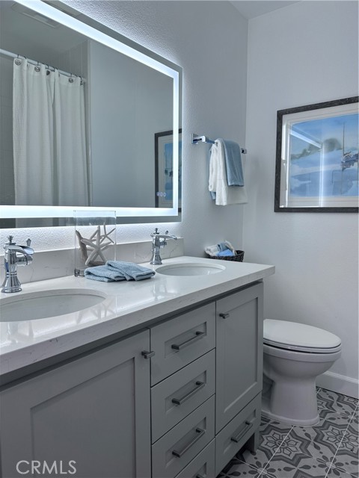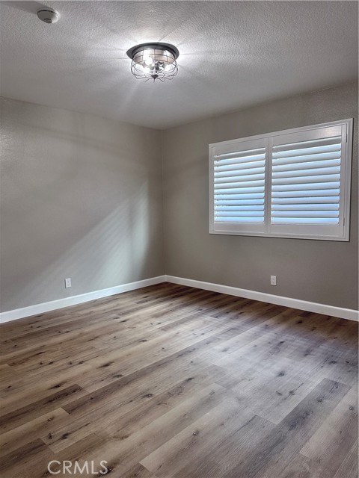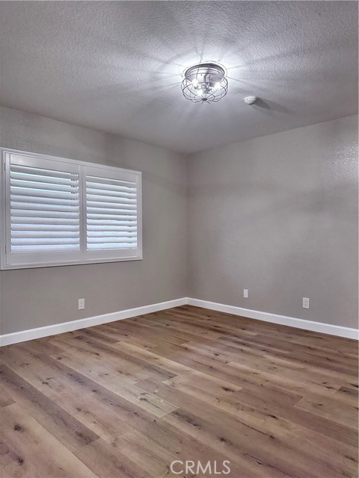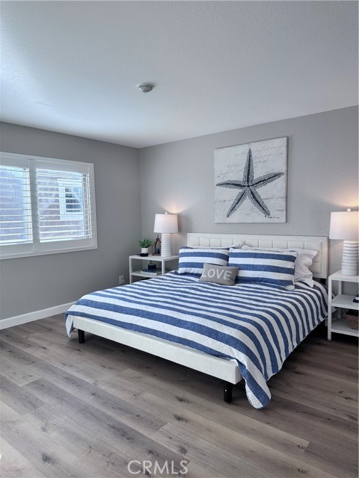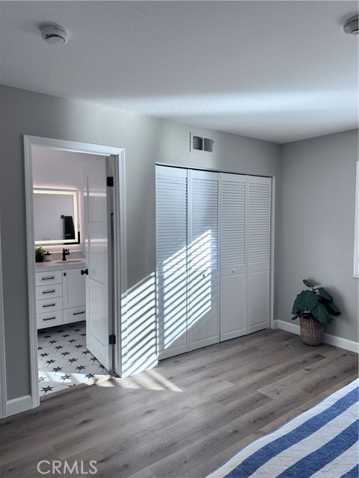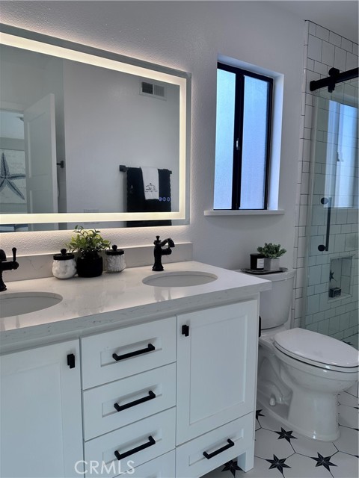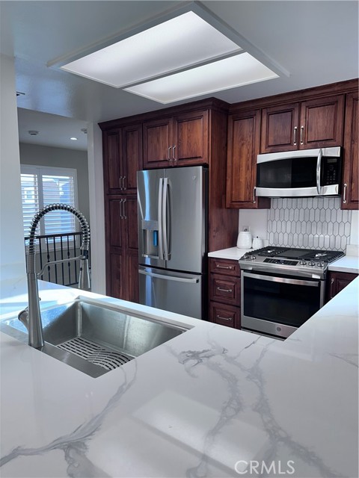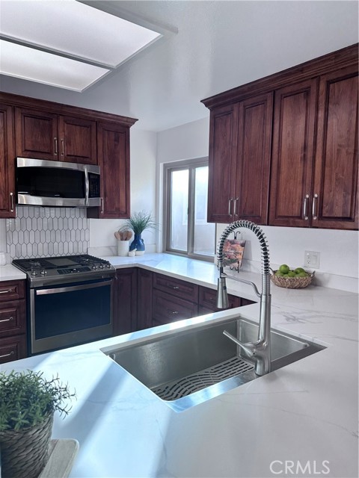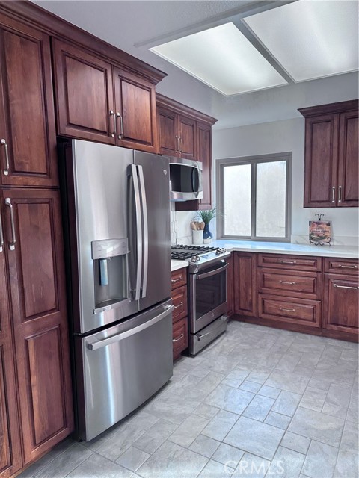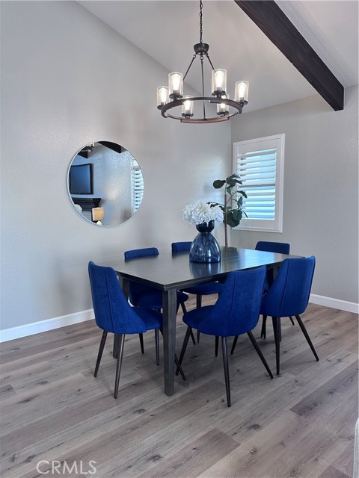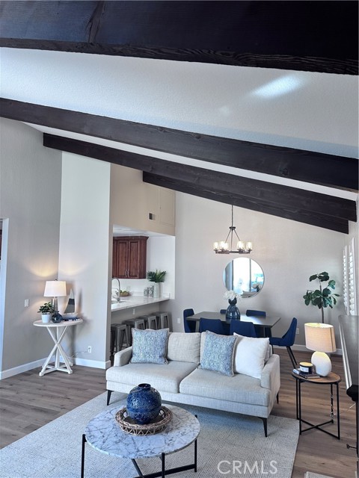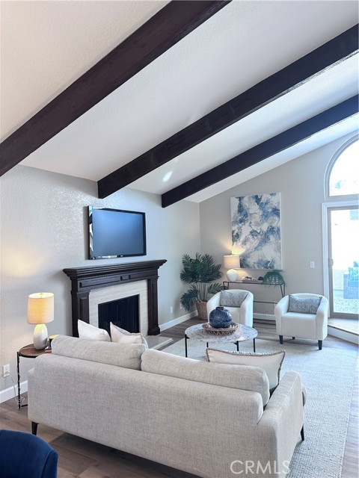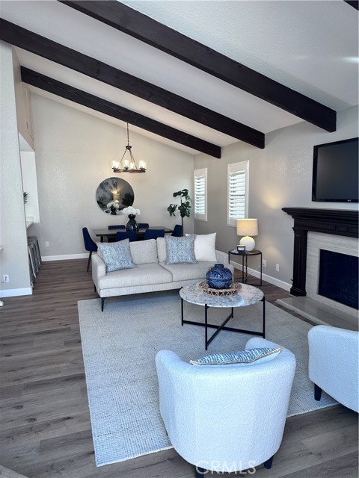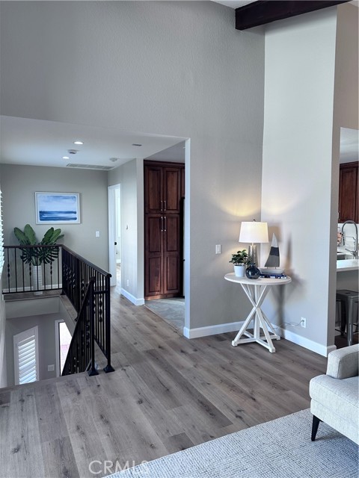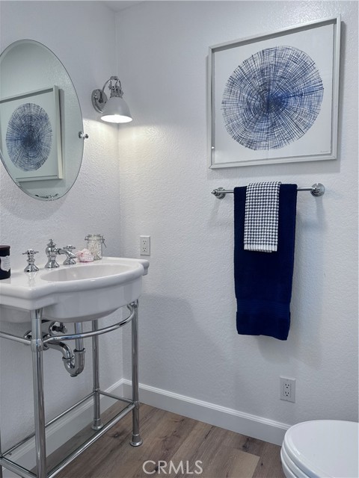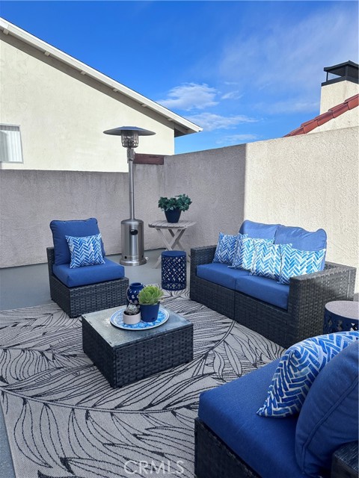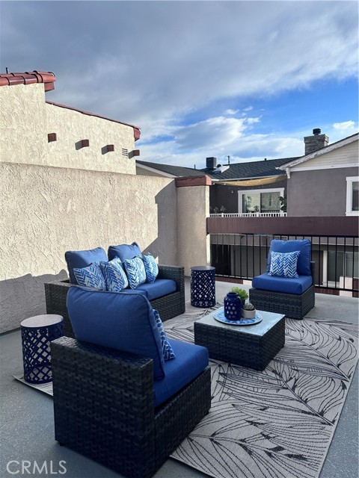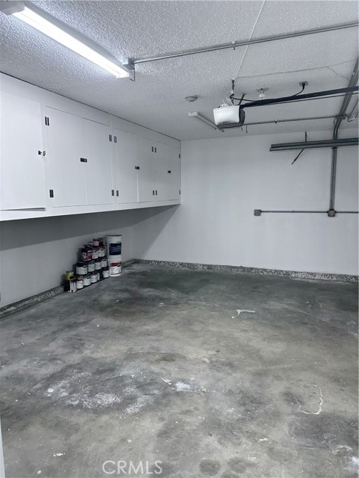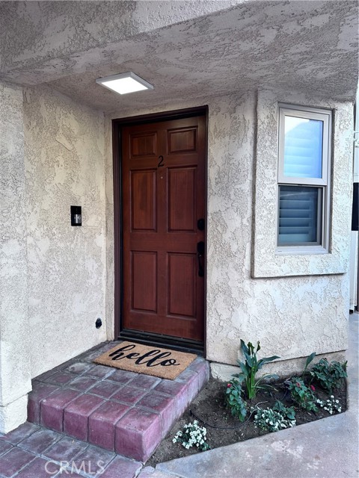This sunlit townhome features a distinctive reverse floor plan, free of shared walls in the living areas, and includes a shared rear yard. The main level offers a stunning great room with soaring vaulted ceilings, elegant wood beam accents, a cozy fireplace, and sliding glass doors leading to an outdoor balcony—ideal for both entertaining and unwinding. Adjacent to the great room, the newly modernized kitchen showcases custom cabinetry, stone countertops, and brand-new stainless-steel appliances. Adding to the charm, a newly permitted powder room features a stylish retro pedestal sink and sophisticated design touches. This floor also features a luxurious primary suite, complete with a fully renovated en-suite bathroom that boasts modern fixtures, a spacious walk-in shower, and elegant finishes. Downstairs, the entry level includes two generously sized bedrooms and closets, a remodeled hall bathroom, a laundry closet, under-stair storage, and direct access to an oversized two-car garage which includes ample storage space and electric car hookups. Additional upgrades include window shutters, a new hot water heater, termite tented December ‘24, upgraded insulated HVAC ducting, new paint and new luxury vinyl plank flooring with a 25-year warranty throughout. Move-in ready and loaded with thoughtful upgrades, this home is the perfect combination of style and convenience. Move-in ready and packed with thoughtful upgrades, this home is a must-see—schedule your visit today!
