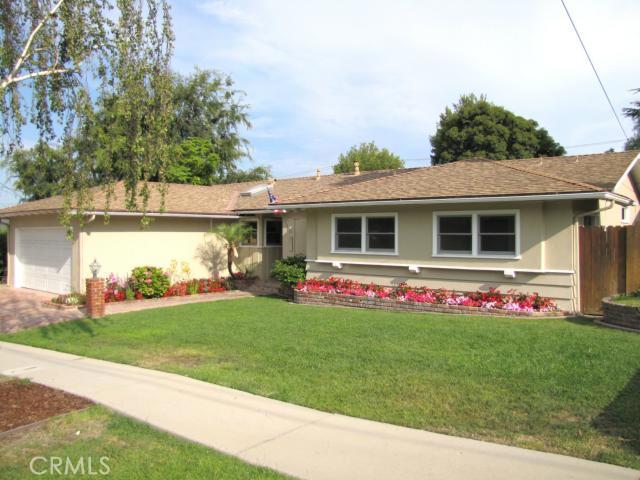Property Description
This four bedroom single level home is located on a cul de sac close to a neighborhood park, horse trails, elementary and high schools, and shopping areas. The freshly painted interior features a bright open floorplan, hardwood floors, a family room/den/office, fireplace, remodeled baths, laundry room off the kitchen, and sliding French doors. The spacious flat lot includes a large grassy area with a gorgeous shade tree, an inviting pool and patio area.
Features
: 220 Volts In Laundry
: Family Room, Living Room, Primary Bedroom
: No Common Walls
0
SKIDDPAU
: Back Yard, Cul-de-sac, Park Nearby, Sprinkler System, Lot 10000-19999 Sqft, Level
: Sidewalks, Curbs, Horse Trails, Gutters
: Wood, Carpet, Vinyl
0
1
: Ranch
0
Address Map
Rockbluff
4630
Drive
1514
0
W119° 38' 23.3''
N33° 47' 13.3''
MLS Addon
Golden West Realty
$0
2
12,850 Sqft
Kidder
01188177
: Standard
: In Kitchen, In Living Room
Arlington
Arling
S4926
Paul
West
Silver Spur Rd. to Kingspine, right on Silver Eagle, left on Rockbluff
Palos Verdes Peninsula Unified
176 - Silver Spur
One
7576023005
$0
Residential Sold
4630 Rockbluff Drive, Rolling Hills Estates, California 90274
0.30 Sqft
$985,000
Listing ID #SB13131219
Basic Details
Property Type : Residential
Listing Type : Sold
Listing ID : SB13131219
List Price : $985,000
Year Built : 1959
Lot Area : 0.30 Sqft
Country : US
State : CA
County : Los Angeles
City : Rolling Hills Estates
Zipcode : 90274
Close Price : $1,015,000
Bathrooms : 2
Bathrooms (3/4) : 1
Status : Closed
Property Type : Single Family Residence
Price Per Square Foot : $523
Days on Market : 95


