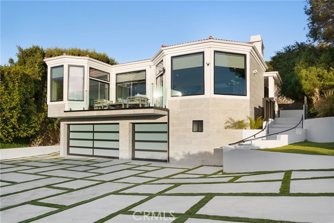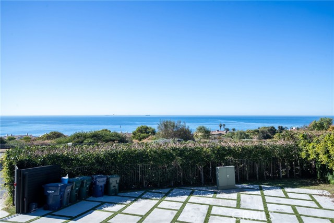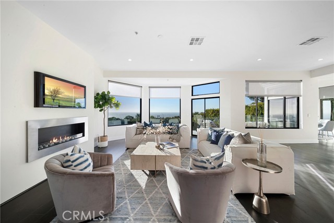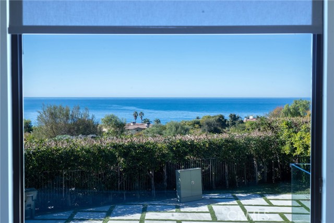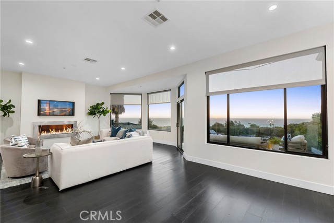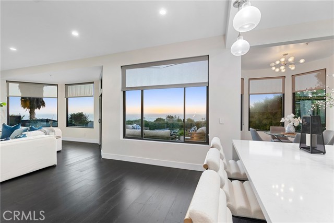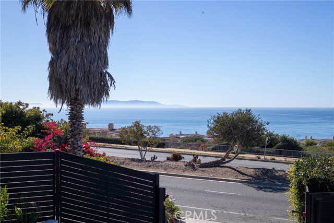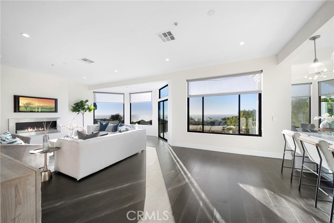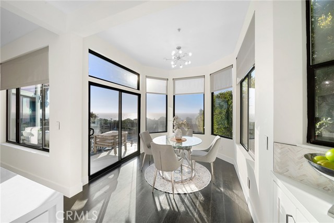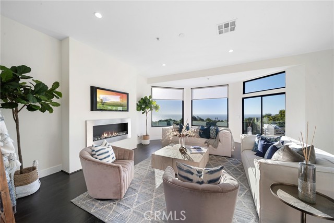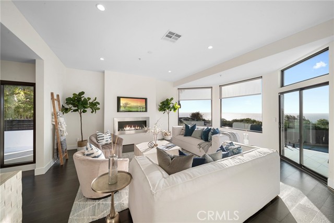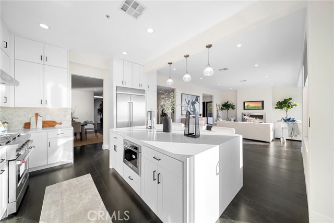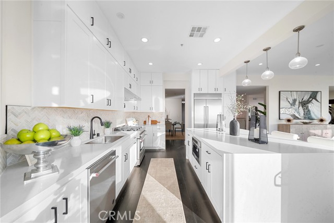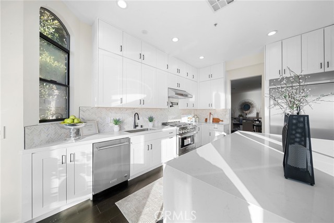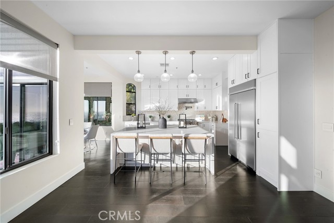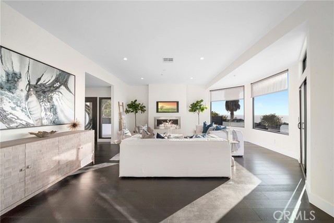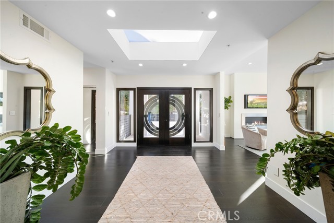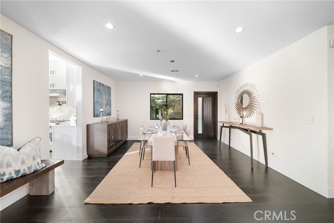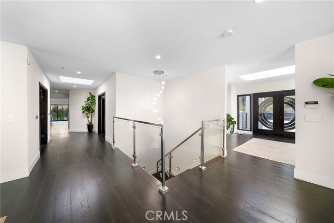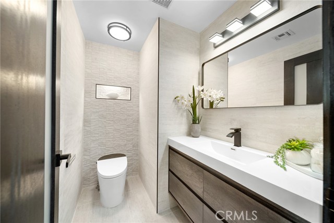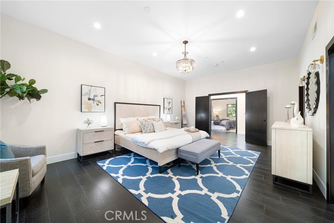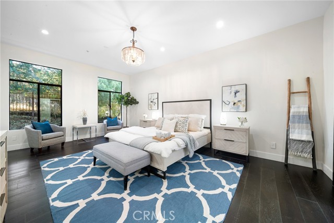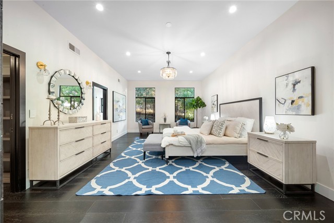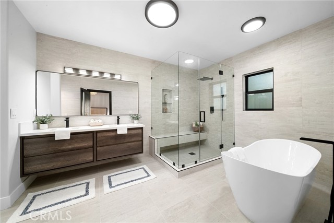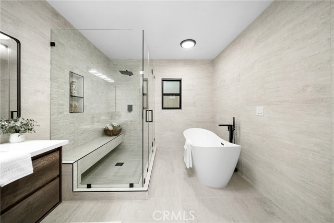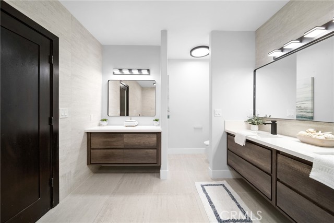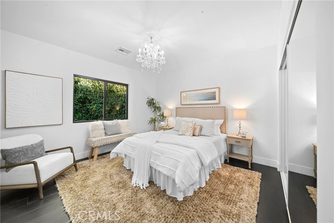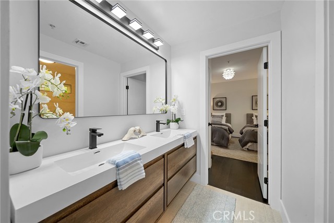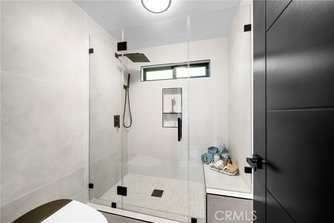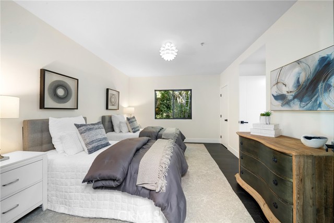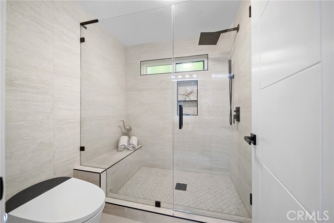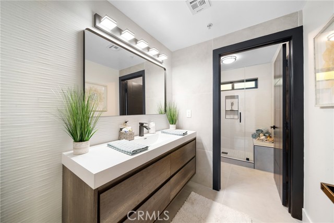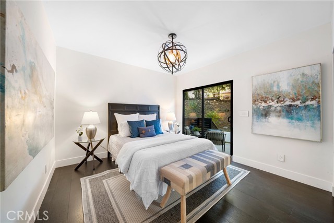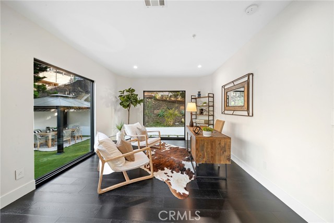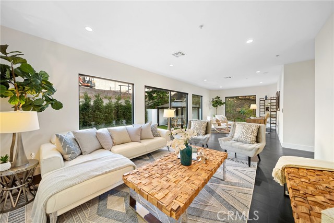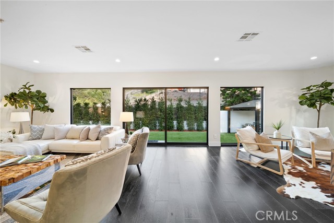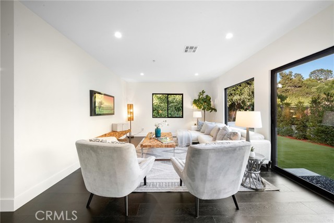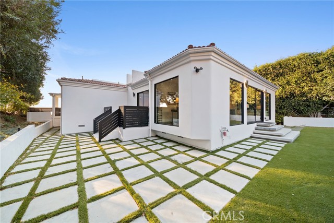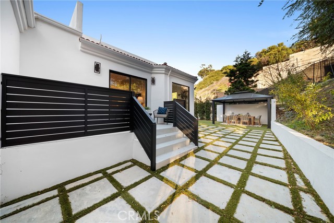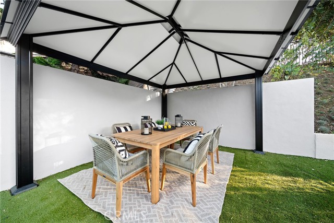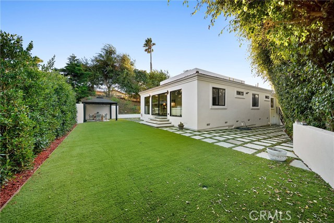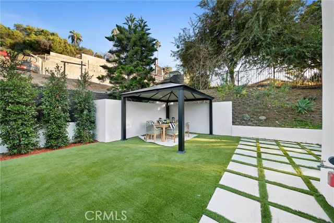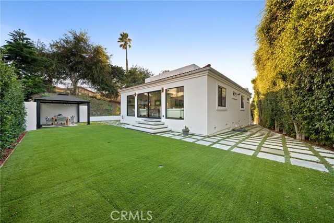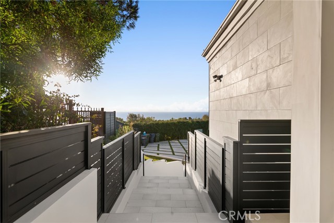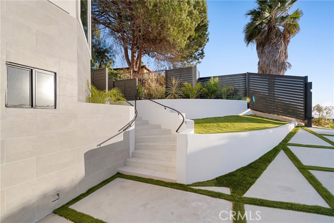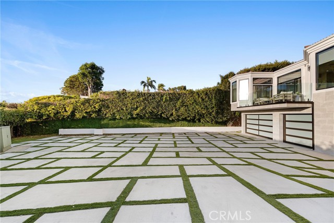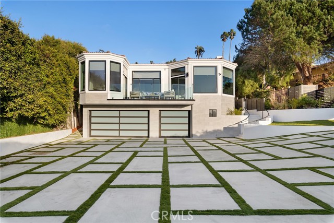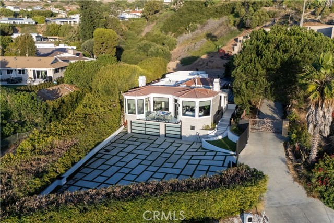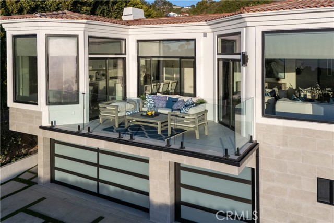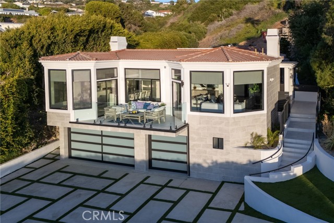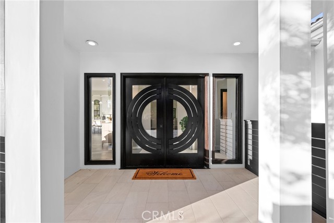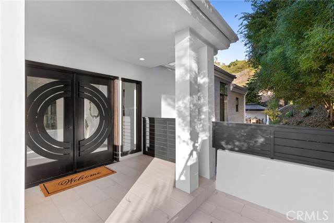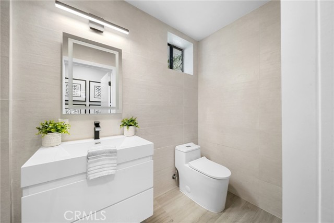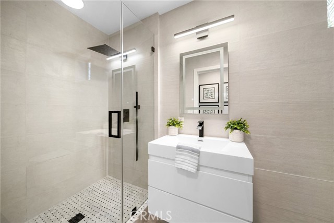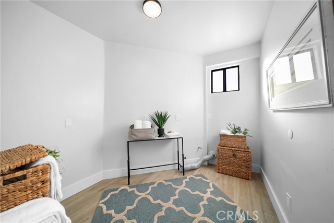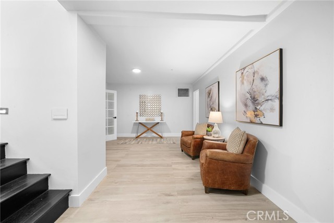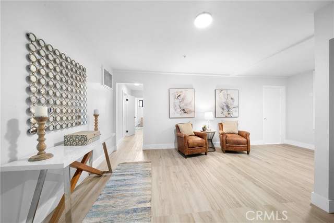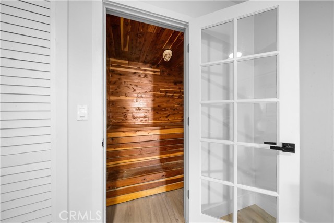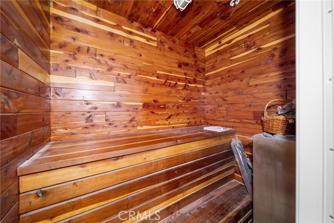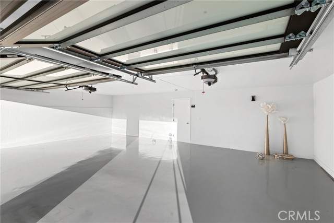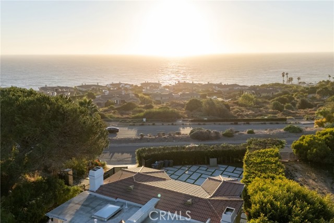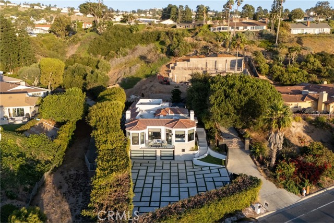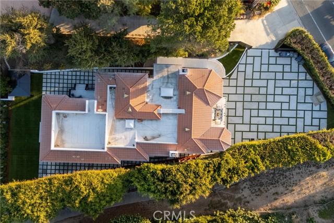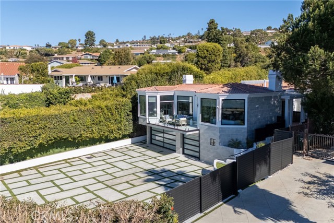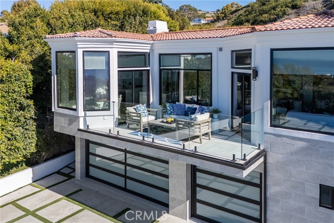Welcome to a breathtaking blend of luxury, style, and amazing ocean views in this fully remodeled coastal gem. With over 4,000 square feet of meticulously designed living space, this 4-bedroom, 4.5-bath home sets a new standard for modern elegance.
Step inside and be instantly captivated by the gorgeous ocean views that fill the main living areas with a serene, natural beauty. The heart of the home, a chef’s kitchen is a culinary dream equipped with state-of-the-art appliances, custom finishes, sleek quartz countertops, flowing seamlessly into a formal dining area and a cozy family room with a sleek fireplace which opens to an expansive balcony, offering the perfect setting for sunset dinners or morning coffee with uninterrupted views of the ocean. From the moment you step through the grand entrance, you’re greeted by stunning open-concept interiors, flooded with natural light. Every detail in this residence has been meticulously crafted, blending sophistication with functionality. The main level features all 4 bedrooms, including 2 with private bathrooms for the ultimate in comfort, while two others share a beautifully appointed bathroom. The primary suite is a private sanctuary, complete with a spa-inspired bath and custom walk-in closet. The primary suite is a true retreat, complete with a spa-like bathroom featuring a freestanding tub, dual vanities, and a custom walk-in closet. Each additional bedroom boasts unique design touches, ample storage, and high-end finishes, making this home as functional as it is beautiful.
Downstairs, discover a host of luxury amenities, including a dry sauna, full laundry room, a spacious playroom, and an additional full bathroom. A three-car garage offers ample space, plus additional parking spots for guests—ideal for gatherings.
In the backyard, indulge in your own private paradise with a lush lawn, beautiful gazebo and room to create your dream outdoor oasis. Located in a prestigious Rancho Palos Verdes neighborhood with both luxury and leisure in mind, this home is an invitation to live at your best. Part of the award-winning Palos Verdes Unified School district. Easy access to shopping center, with grocery stores, restaurants, golf courses and hiking trails.
