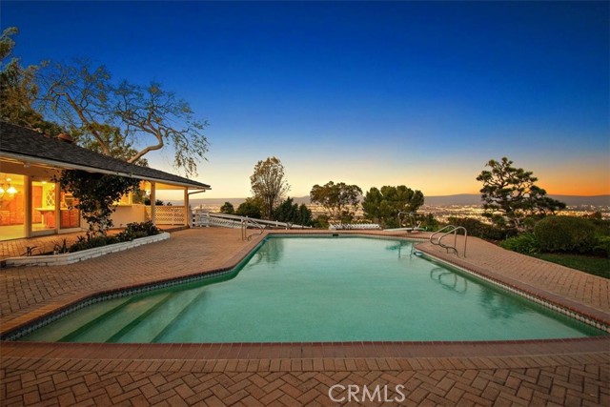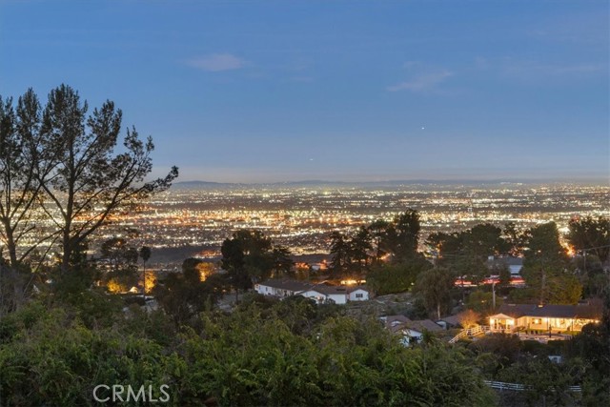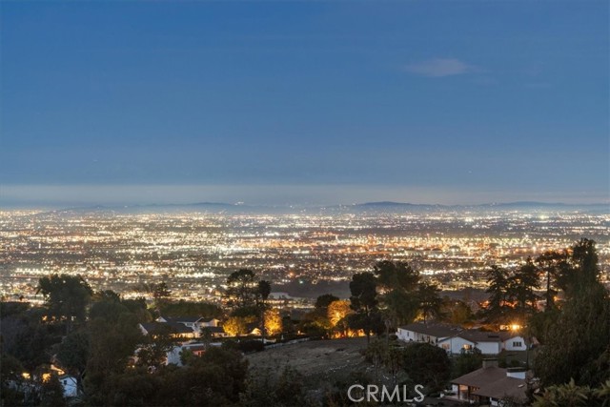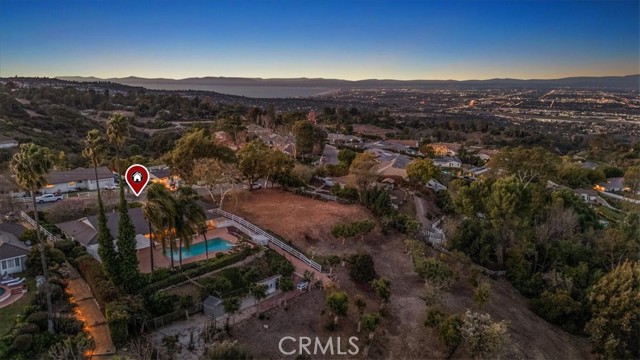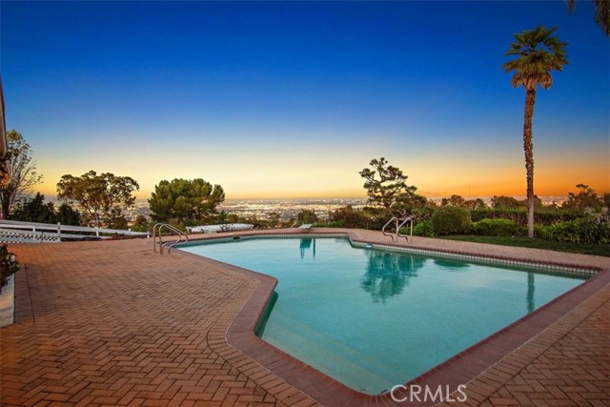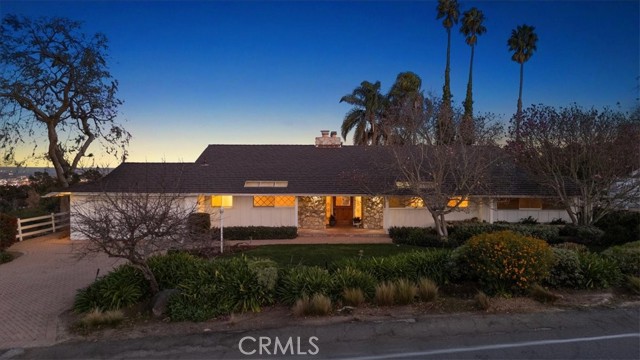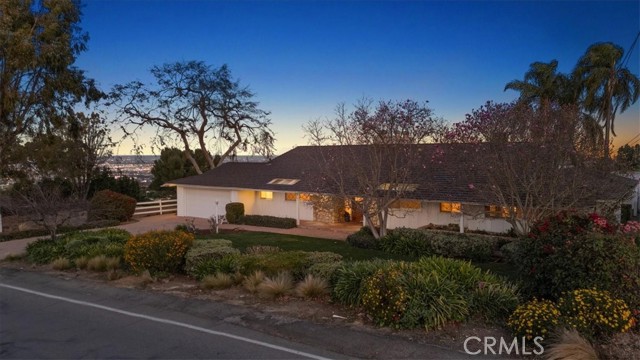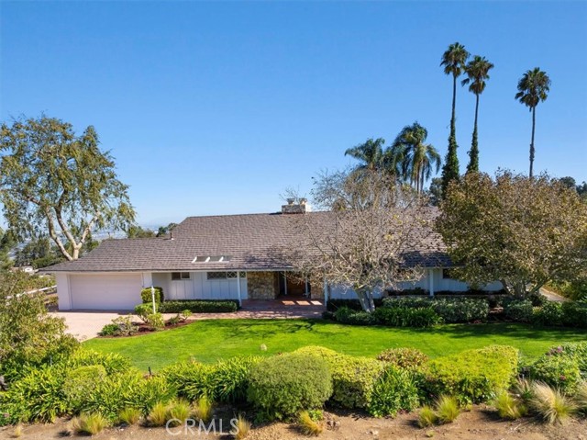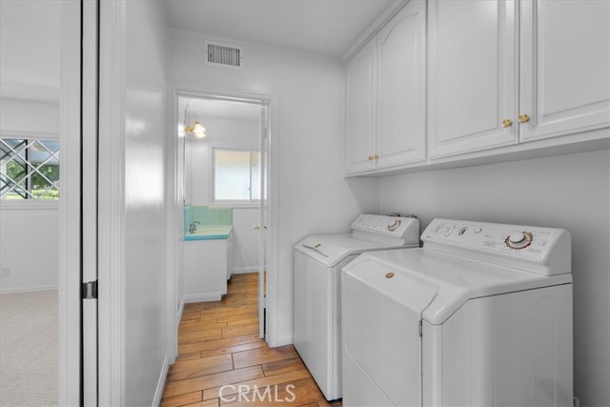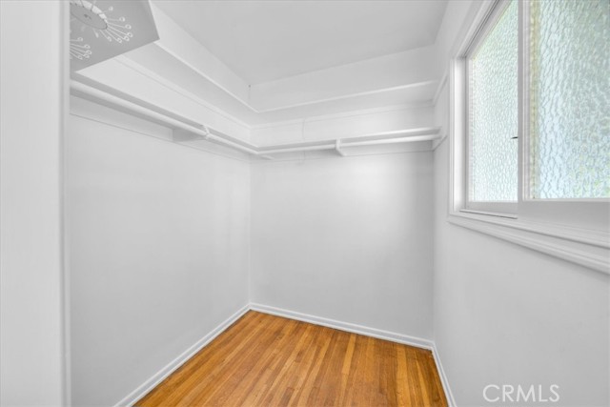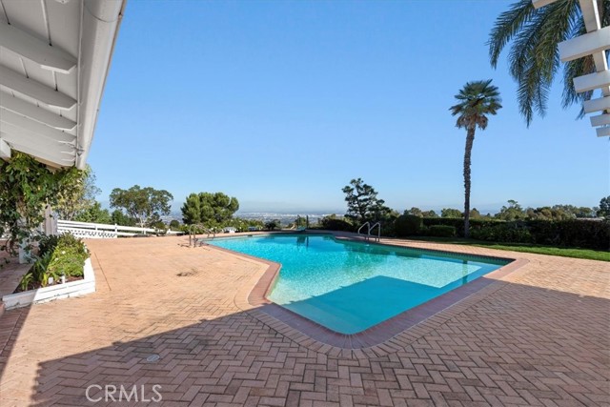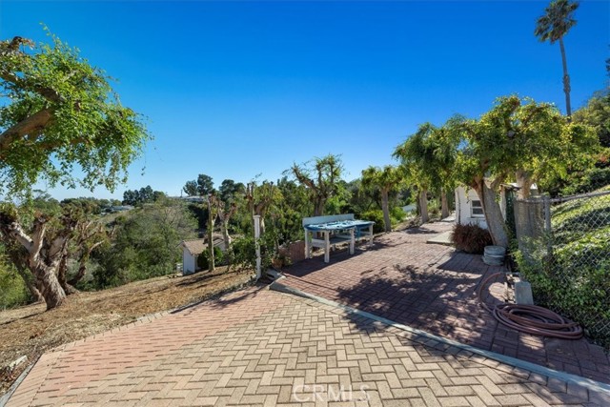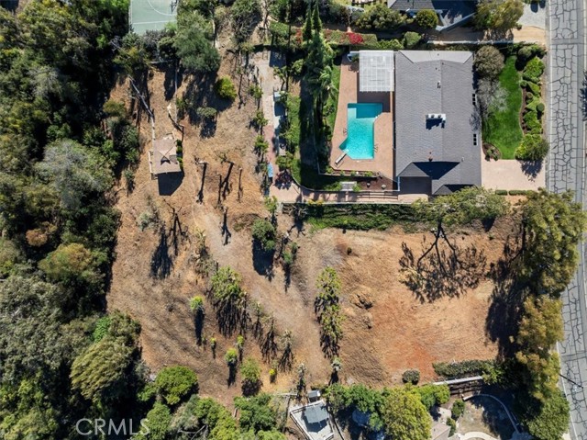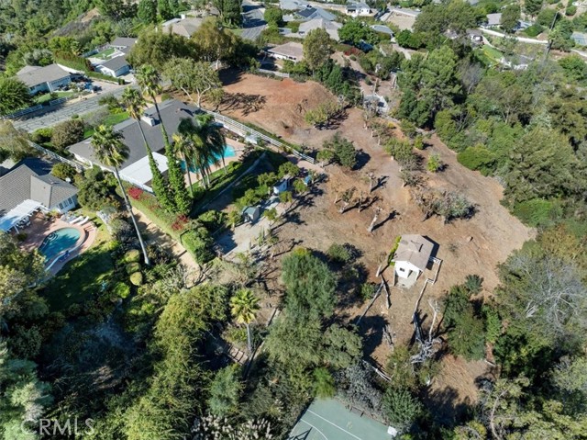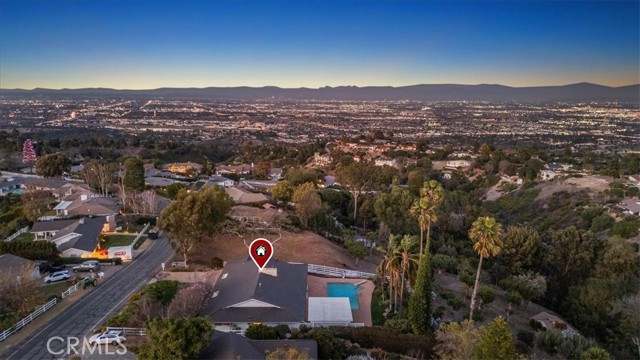Unlimited Potential for this diamond in the rough, city lights, mountain and harbor views from this classic ranch style home situated on a tree-lined, cul-de-sac street behind the secure and private gates of Rolling Hills. This sprawling, one level home sits nicely on an approximately 1.5 acre lot and features an open floor plan with 4 spacious bedrooms, 3 baths, living room with fireplace, eat-in kitchen with a large center island, professional style cook top and broiler, double ovens and Sub-Zero refrigerator, dining area and fireplace. A wall of sliding glass doors invites all to step out to the welcoming back yard, an entertainers paradise, featuring a large swimming pool, open paver patio, bar area covered by lovely pergola, perfect for gatherings. Beyond the main entertainment area, a paver path leads to the lower section of the property, where you’ll find two outbuildings and a one-stall barn. This property has been owned and loved by the original family for over 70 years and is coming to the market for the first time. The property combines the best of location, space, and potential—a rare find with panoramic views, ample acreage, and a thoughtful layout. Embrace the opportunity to make this remarkable property your own.
This property is offered separately from 15 Chuckwagon Road, the adjacent vacant lot, which is also available for purchase. However, both properties can be bought together to create a magnificent estate. 15 Chuckwagon Road is currently listed on the market (MLS PV24229607).
