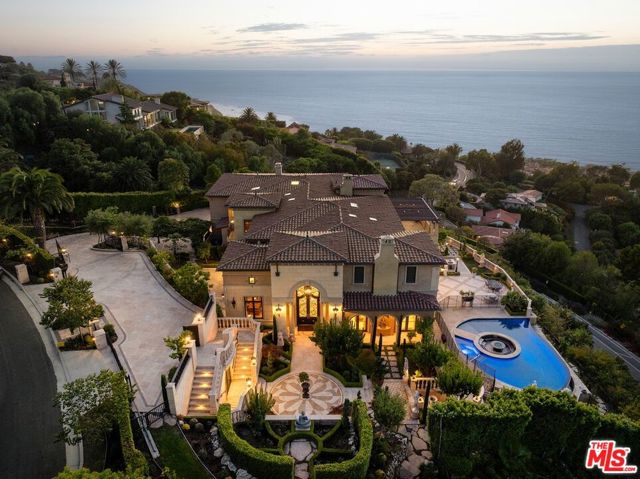In luxury real estate, a few homes truly stand out for their artistry. This seaside estate, seven years in the making, is more than just a residenceit’s a work of art. Every detail, from grand architecture to the finest touches, was crafted with precision. Majestic entertaining rooms, perfect for gatherings, blend elegance with a warm, inviting atmosphere, making this home ideal for family life.While imported Italian chandeliers add opulence, the centerpiece is the extensive hand-selected marble. Each slab, chosen for its unique beauty, ties together the home’s design. Shaped and polished by master craftsmen, the marble’s luxurious finish completes the home’s sophisticated aesthetic. The estate’s grounds feature expansive grassy yards, perfect for children and dogs. Outdoor spaces, designed with family in mind, offer ample room for activities. An unexpected and delightful feature is the firepit integrated into the pool, where fire and water coexist in a striking display of artistic expression. Expansive windows, entertaining terraces, and flat grassy yards greet you with sweeping, endless vistas of the horizon where the sky meets the sea, enhancing the home’s rare connection to the breathtaking natural beauty beyond.Situated in an exceptional area, this estate is perfect for families, offering privacy, convenience, and proximity to top schools, parks, and amenities. Defined by luxury and soul, this estate is a true legacy of passion and excellence–a place where the art of living is perfected for families and individuals alike.


















































