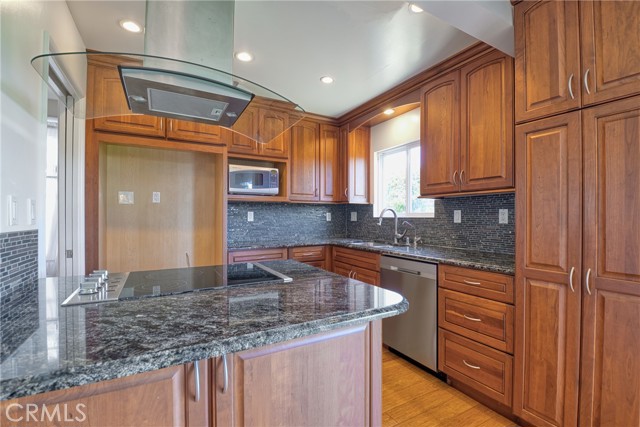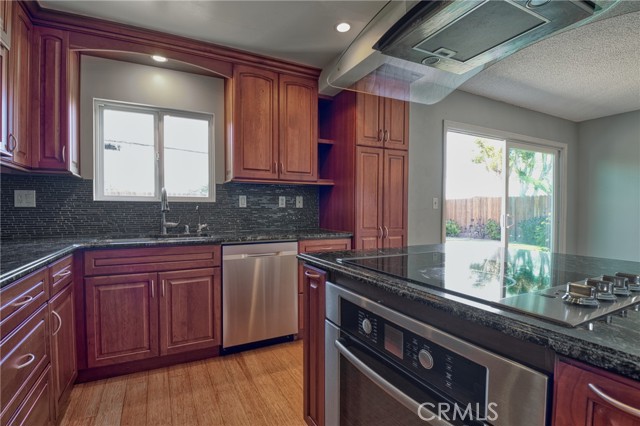First time on the market in 50 + years. This Charming Home in a Secret Redondo Beach Neighborhood is less than a mile from the beach, which offers the perfect blend of coastal living and suburban tranquility. This pocket neighborhood is a haven for families, with kids playing in the street and community gatherings all year round. This four-bedroom 2 bath family home has been thoughtfully taken care of and maintained throughout the years. 3 beds, 1 bath upstairs, including a large attic storage area. 1 bed and 1 bath downstairs alongside the laundry room, kitchen, living room and dining room that opens to the nicely manicured backyard that provides a perfect sanctuary for relaxing, playing and entertaining family and friends. The kitchen and bathrooms were beautifully updated and remodeled approximately 10 years ago. Additional upgrades that have been made throughout the years include but are not limited to; Milgard dual pain windows, Culligan water softener and reverse osmosis, electric and gas stove connection option, tankless water heater, central air conditioning, roof, exterior paint (less than 3 years ago) and copper plumbing. + an attached 2 car garage with plenty of storage. This is the same original floor plan as 417 Susana Ave that sold for $2,265,000 in June 2024 (MLS #SB24100147). Don’t miss the opportunity to take this wonderful canvas and turn it into your perfect family dream home and experience the joy of beachside living in Redondo Beach’s best-kept secret of a neighborhood.


































