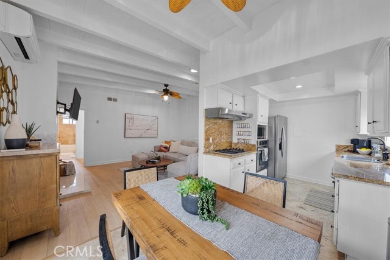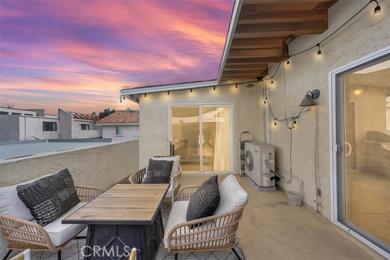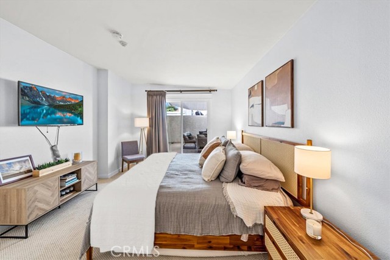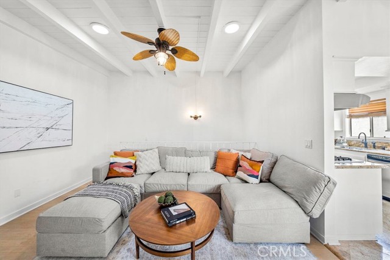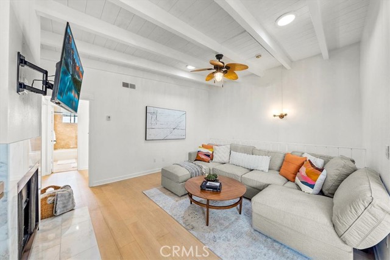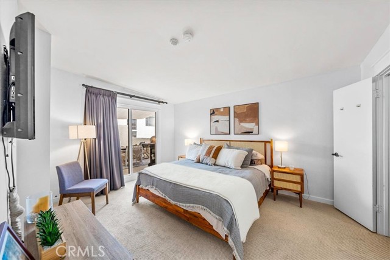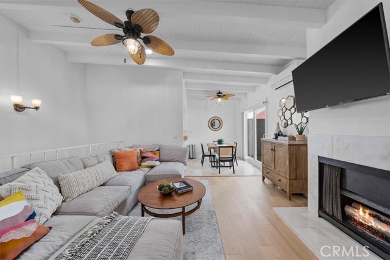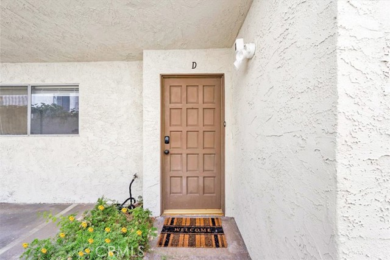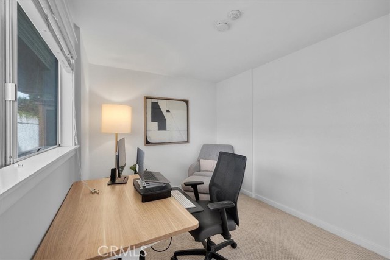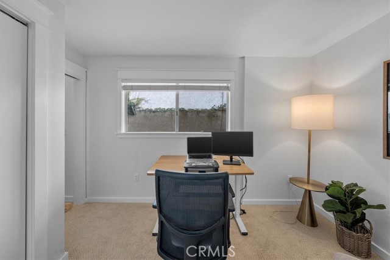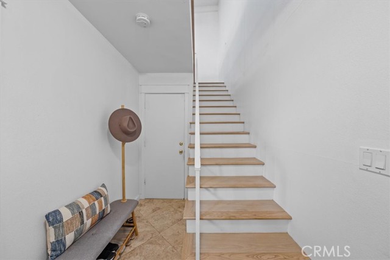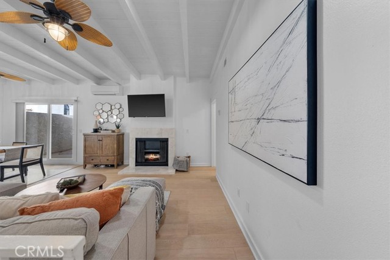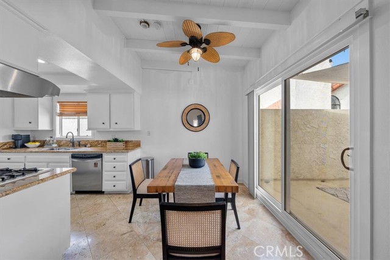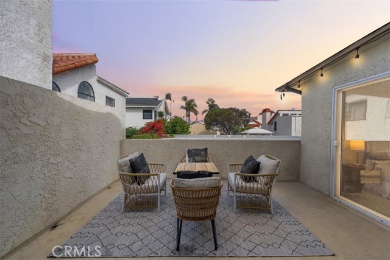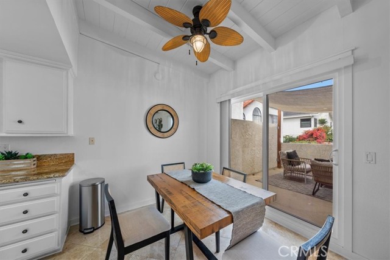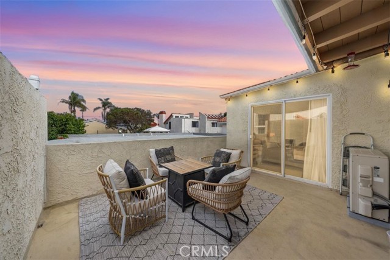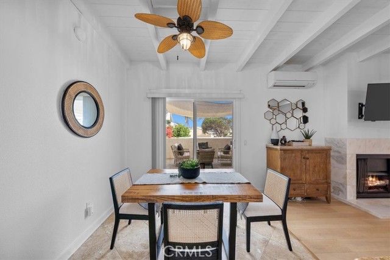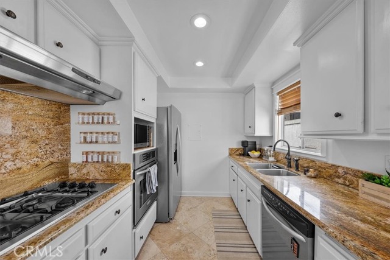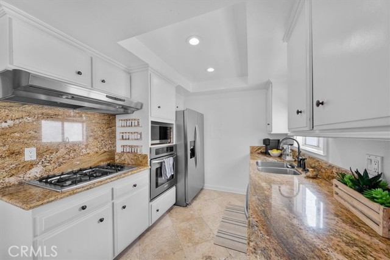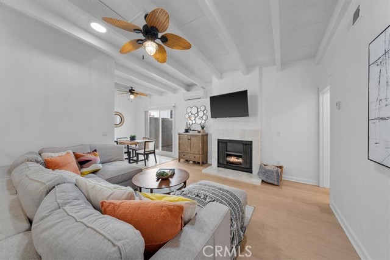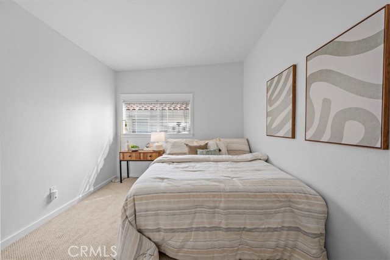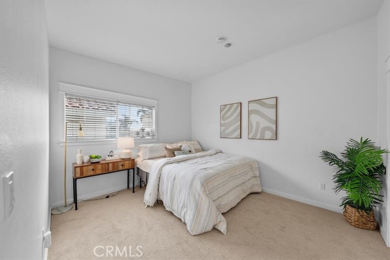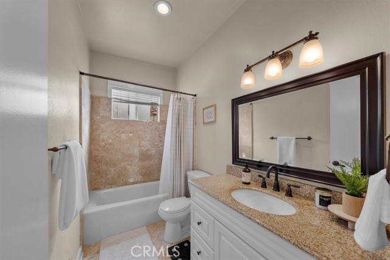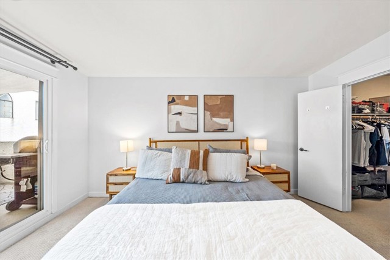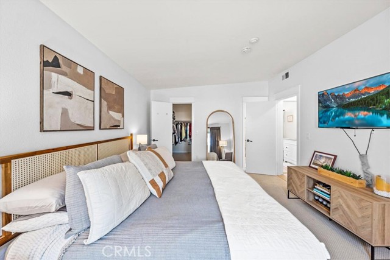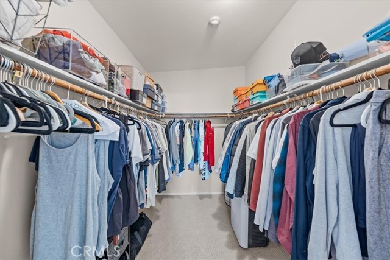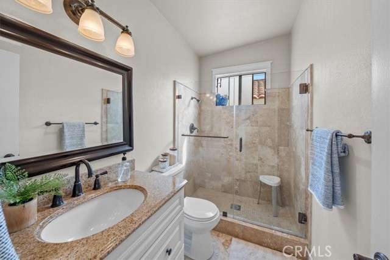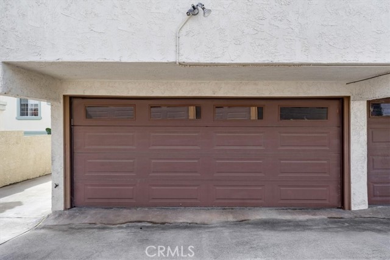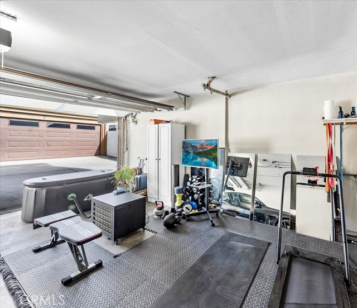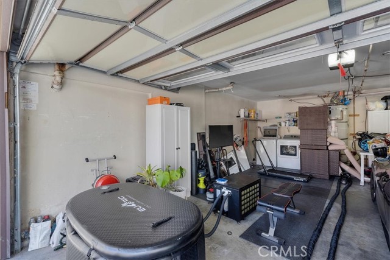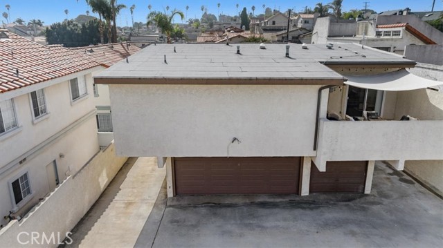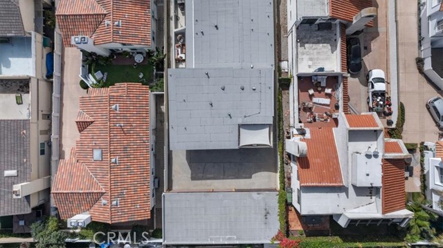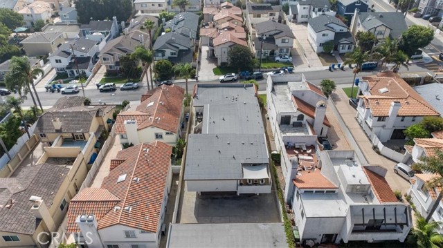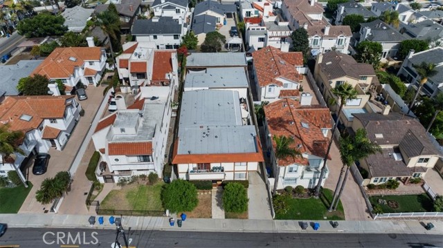This stylish and inviting townhome is located in a prime spot, perfect for enjoying tranquil sunsets and just a short distance from the award-winning Jefferson Elementary School. As a quiet end-unit in a small 4-unit complex, this home offers both privacy and convenience. The entryway leads to a versatile first bedroom (currently used as an office) and direct access to the 2-car garage with laundry and plenty of storage space. Upstairs, the light-filled living area features soaring beamed ceilings, a cozy fireplace, and stunning new white oak floors, with solar tubes adding natural brightness. The kitchen and dining area include fresh white cabinets, granite countertops, and stainless steel appliances, with a sunny patio perfect for dining al fresco. The spacious main suite offers a large walk-in closet, sliding doors to the patio, and a bathroom with a luxurious walk-in shower. The third bedroom includes a generous closet, and the second bathroom features a shower/tub combo with an updated vanity. With additional upgrades like dual-pane windows, this home is a serene retreat. Low HOA dues cover water, trash, insurance (including earthquake), landscaping, and maintenance. Don’t miss out on this gem—it’s the perfect combination of comfort, style, and location!
