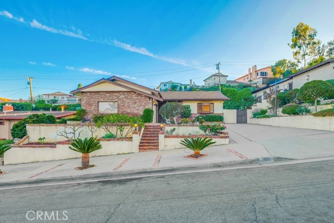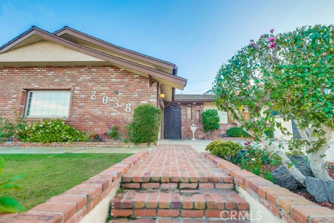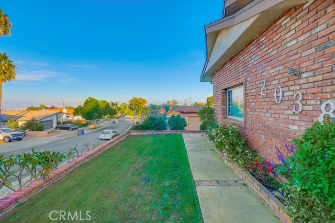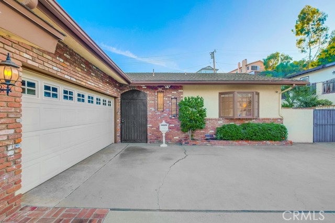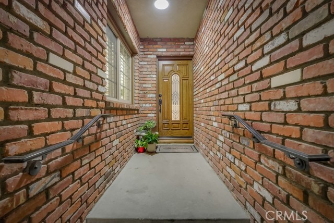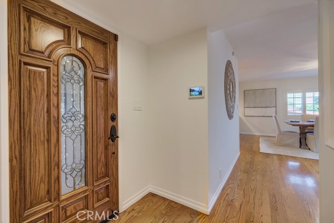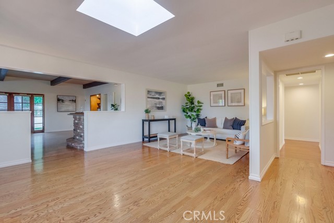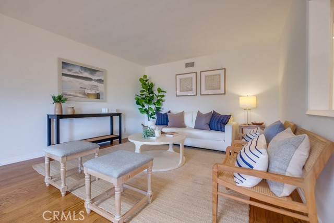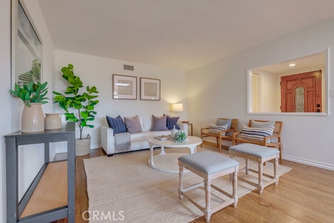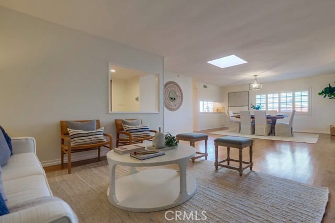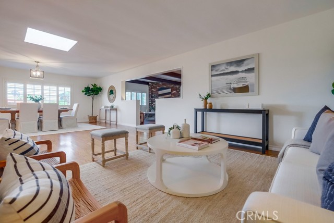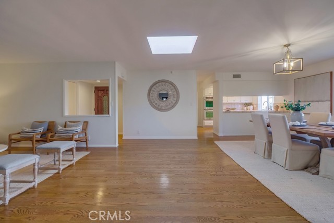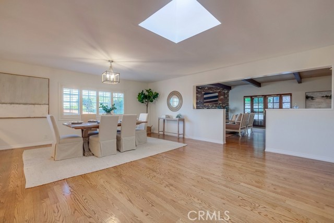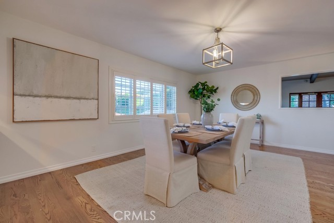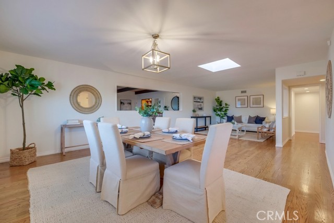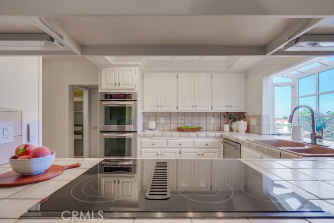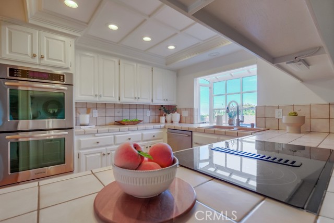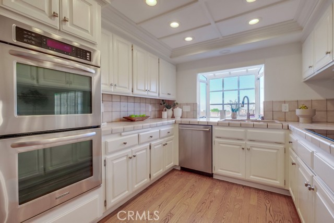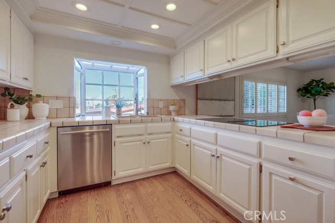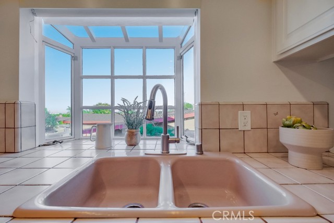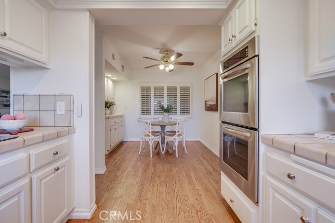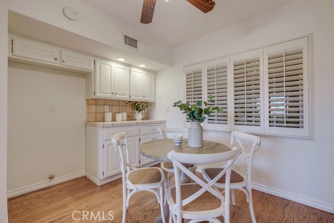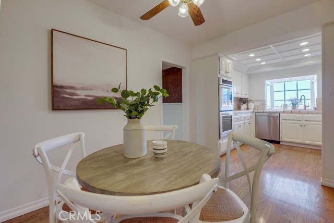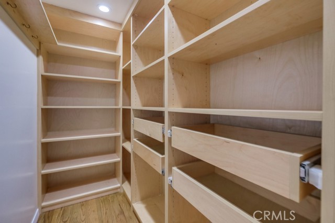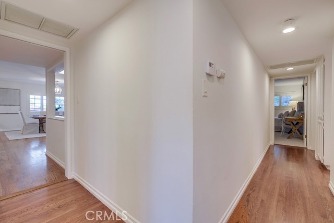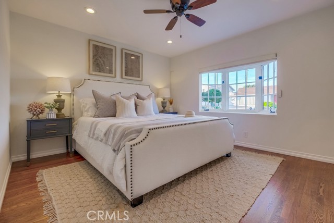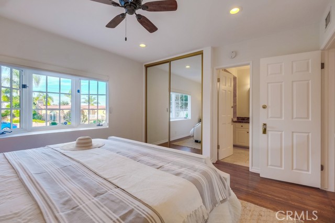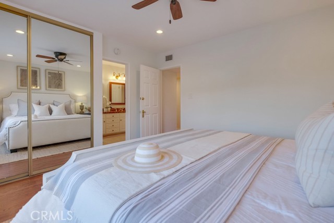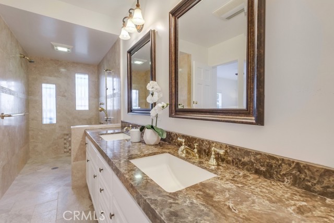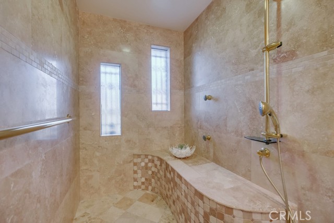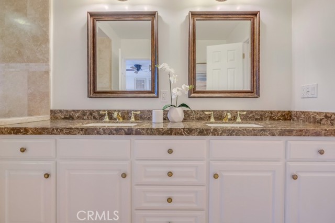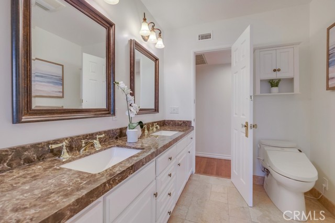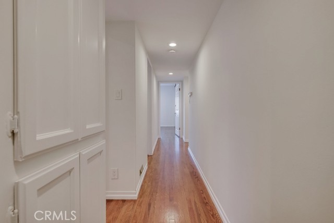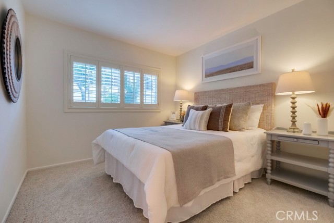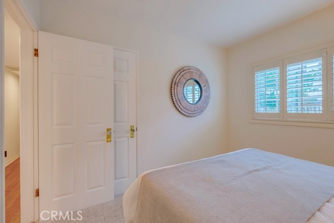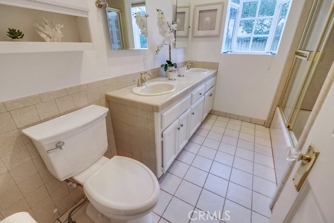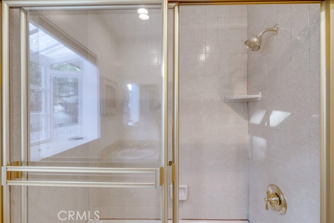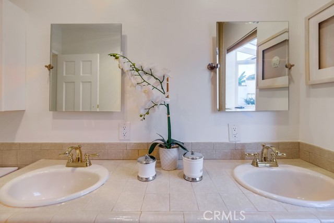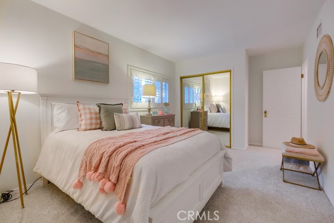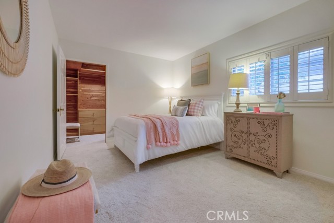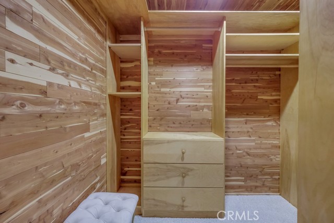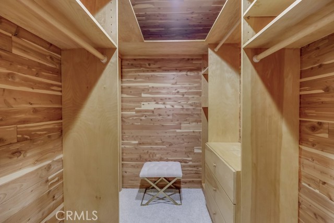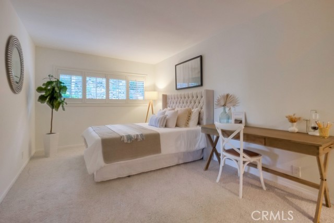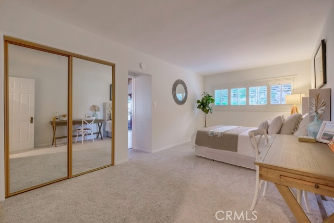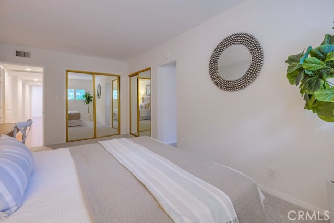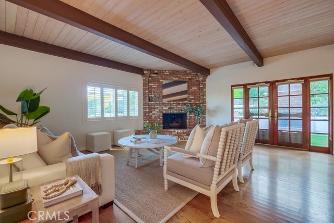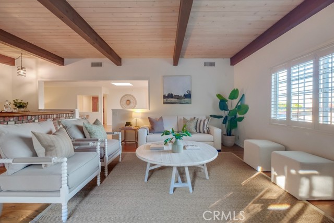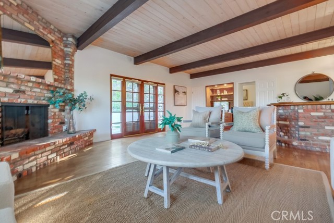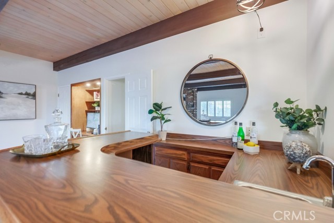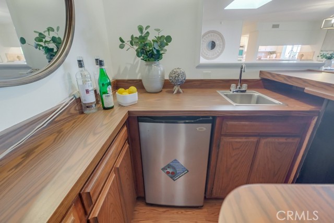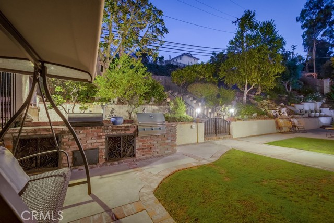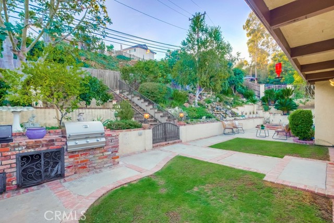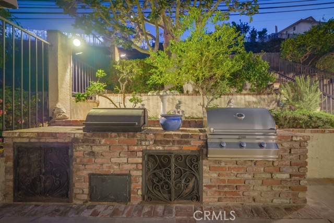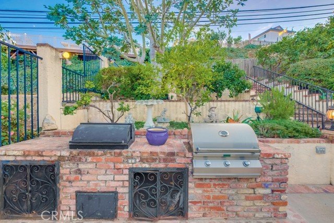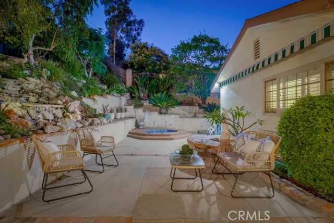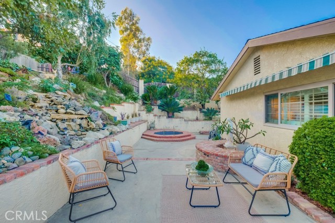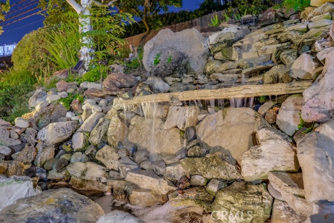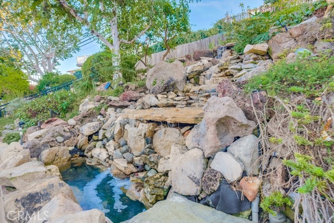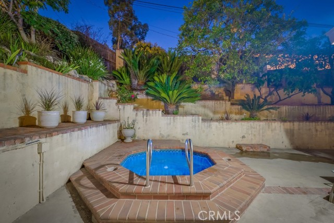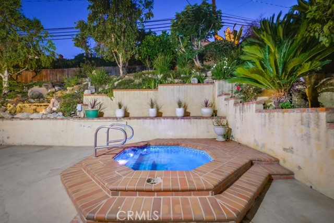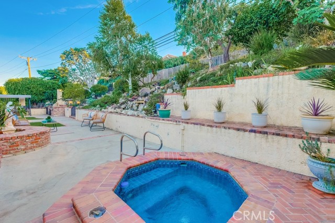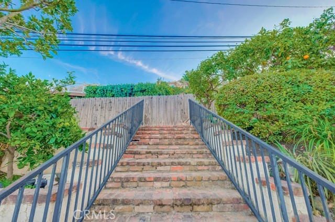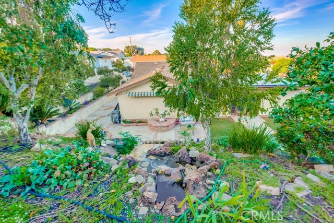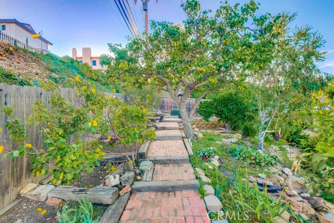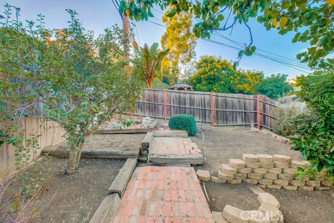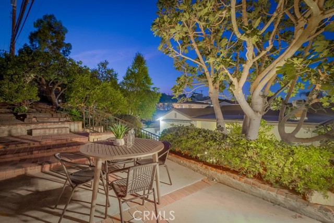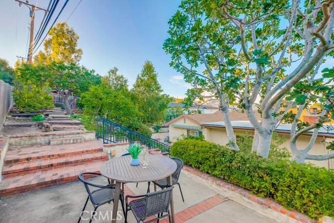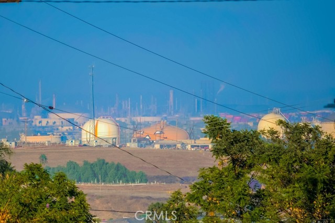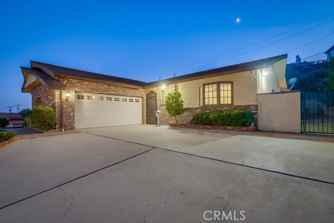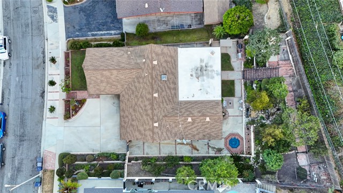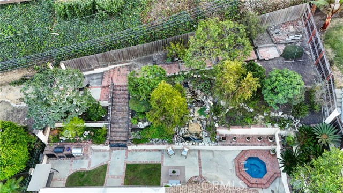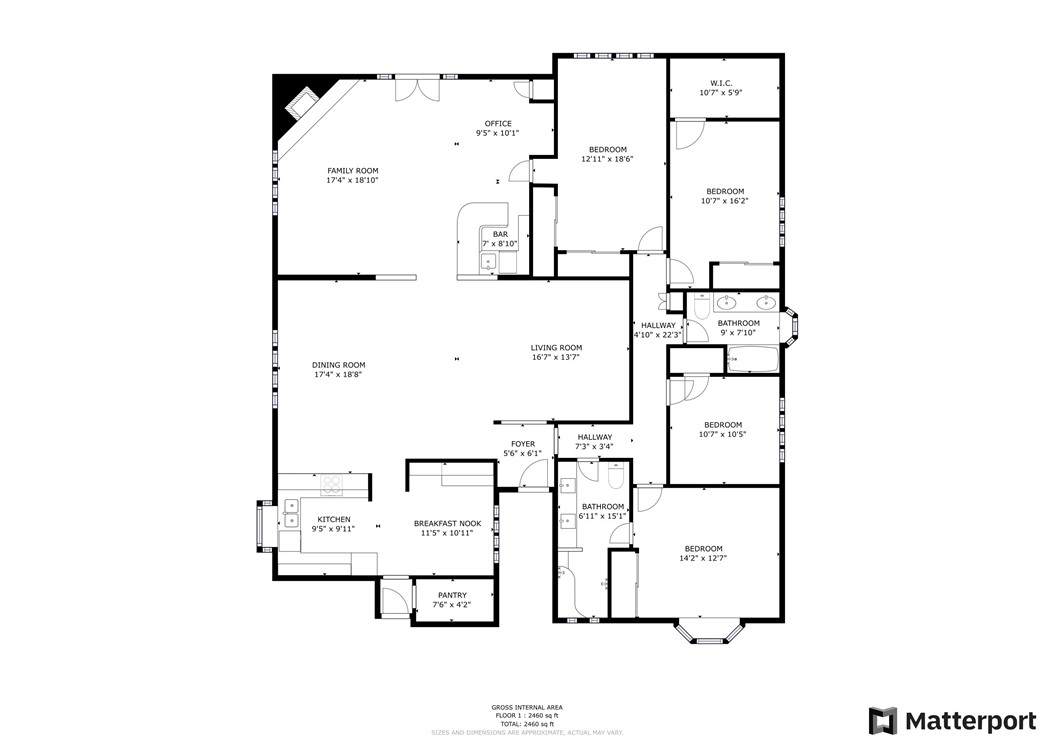Welcome to this beautifully appointed, single-story ranch-style gem, cherished by the same family since 1968! This lovingly expanded home has been thoughtfully redesigned for modern living, making it perfect for everyday comfort, weekend gatherings, & festive holiday celebrations. Step inside & experience the open-concept living space, where the living & dining areas seamlessly flow together thanks to the removal of the fireplace & wall that once divided them. The sunlit kitchen is a cook’s delight with white cabinetry, stainless steel appliances, a breakfast area, & a convenient walk-in pantry. Next is the spacious family room addition, boasting an open-beam ceiling, charming brick fireplace, cozy wet bar & a built-in work station. Warm hardwood floors add a touch of elegance throughout the main living areas, kitchen, hall, & primary suite, while plush new carpeting provides comfort in the three secondary bedrooms. The expanded primary en suite bathroom is a true retreat, featuring a double vanity, a large walk-in shower, & luxurious natural stone finishes. The bedrooms at the end of the hallway have also been enlarged & offer generous closet space. Upgrades include dual-pane windows, recessed lighting, smooth ceilings, plantation shutters, automated shades & a central heating/air conditioning system to provide year-round comfort. Step through the French doors into the enchanting backyard oasis where the soothing sound of a cascading waterfall welcomes you to a peaceful backyard getaway. The lower level is perfect for outdoor entertaining, featuring a built-in cooking island with two barbecues, an in-ground spa & a patio with an automated awning to provide instant shade when needed. Take a stroll up the brick stairway, through the beautifully landscaped hillside, to an upper terrace where you can enjoy alfresco dining, tend to your vegetable garden or pick fruit from the multiple fruit trees. From here, you can also take in views of the mountains and city lights. In addition to the 2 car garage & large driveway, there’s a gated side yard that offers RV parking potential. Conveniently located just a few blocks from local shopping centers, restaurants, movie theaters, & parks, this home also provides the option to attend the highly acclaimed Palos Verdes Unified School District. If you’re seeking a home that exudes warmth, charm, & has been lovingly maintained for over five decades, look no further—this home is waiting for you!
