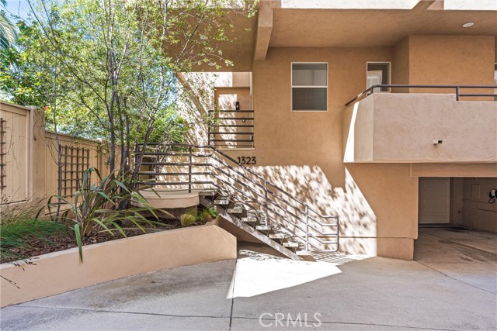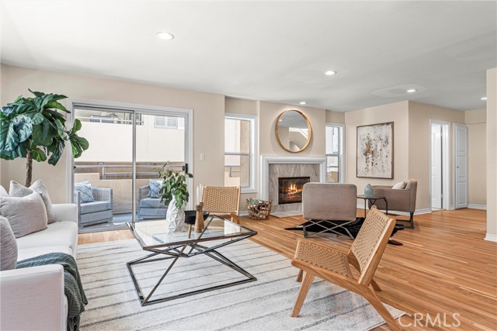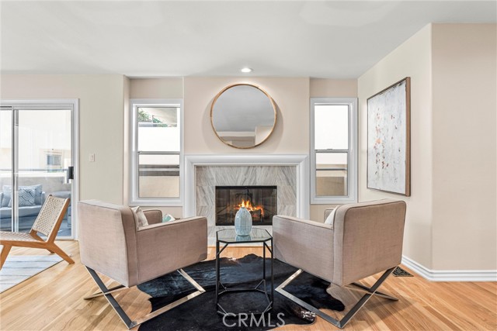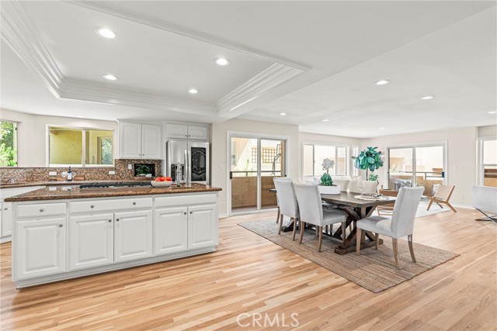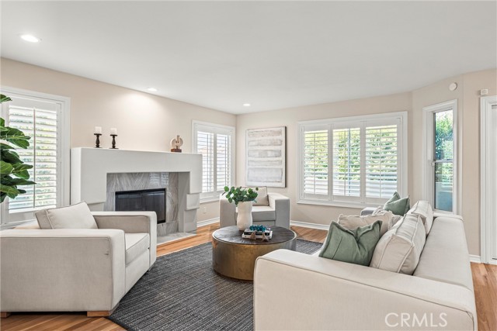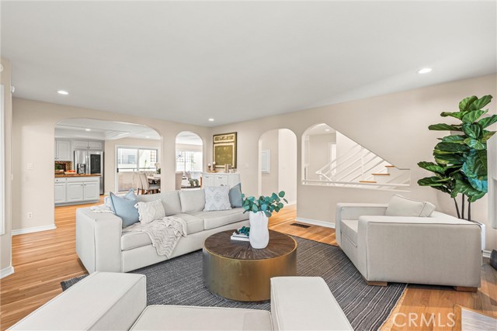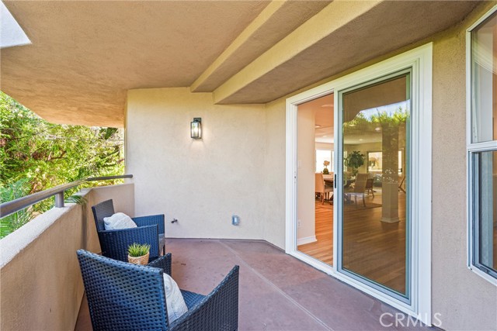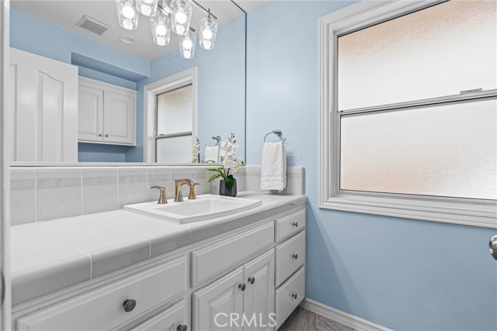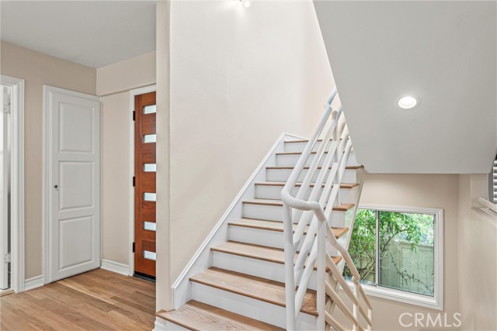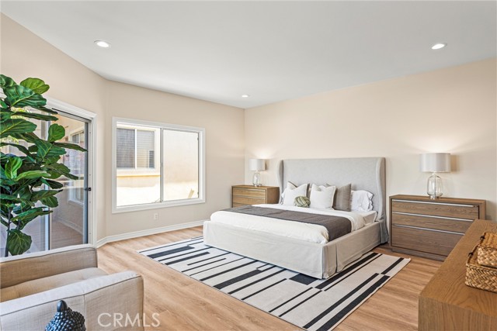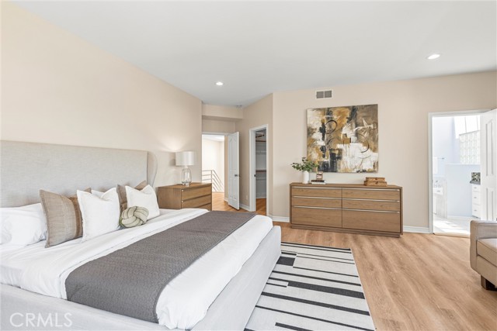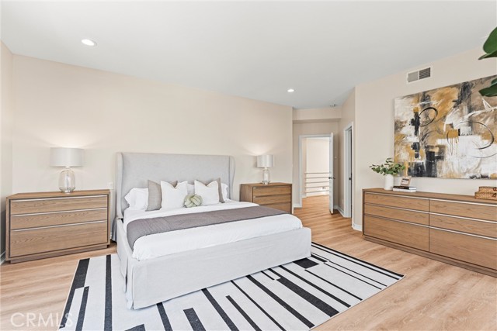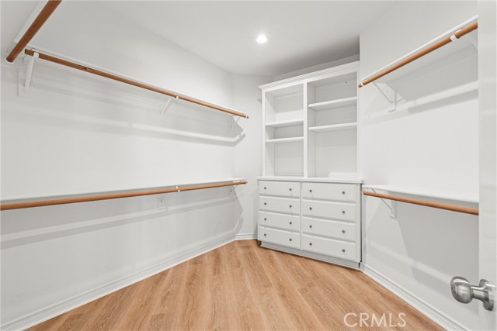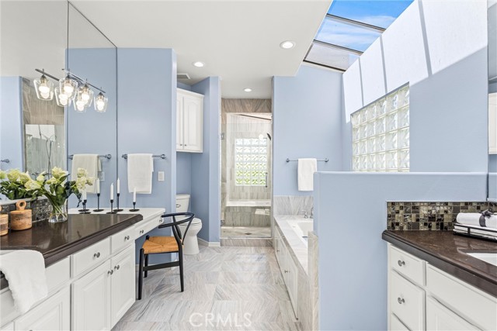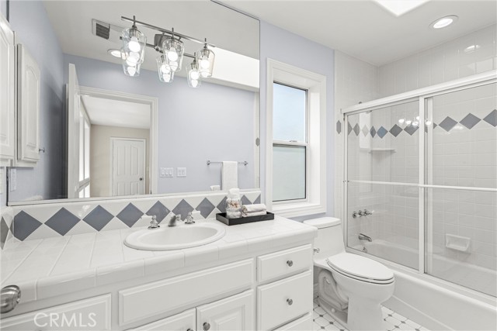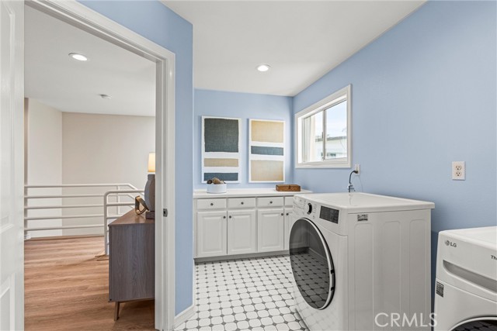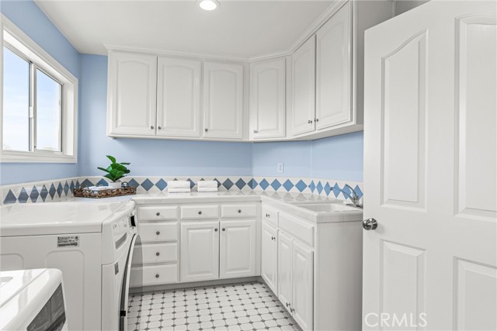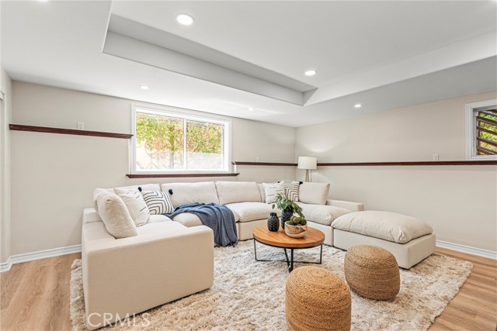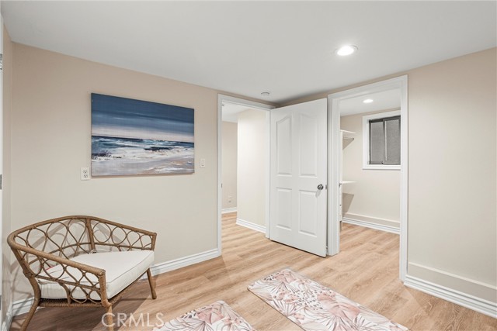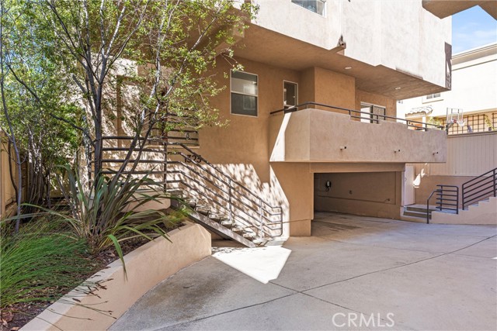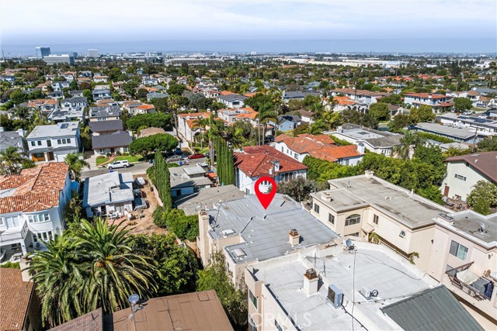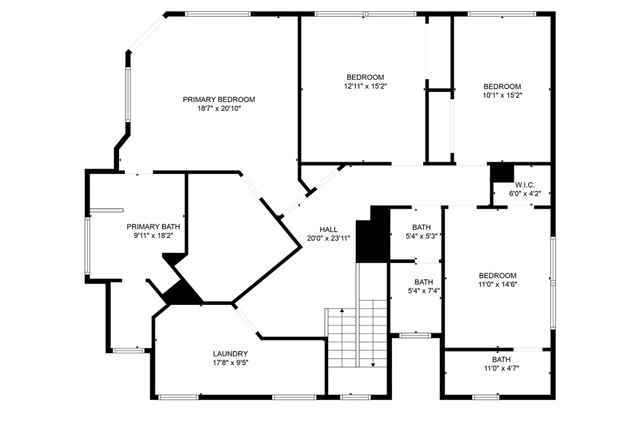Discover this elegant three-story Manhattan Beach home, designed for modern living with an open-concept kitchen, dining, and living rooms, perfect for entertaining and family gatherings. Spanning over 3,600 sq.ft., with 4 spacious bedrooms, 3.5 bathrooms and two additional rooms for recreation, fitness or office space, this property offers both luxury and versatility.
As you enter the property, you are welcomed into the open concept main floor. The renovated kitchen features stainless steel appliances, granite countertops, oversized island, upgraded cabinets, and large pantry. The kitchen opens to the spacious dining room and two living areas featuring gas fireplaces. The main floor has beautiful white oak hardwood floors throughout, and plenty of natural light from surrounding windows, skylights, back patio and balconies.
Upstairs, the expansive master bedroom retreat offers a walk-in closet, balcony with city views, and a private bathroom suite with soaking tub, oversized shower, dual vanities, and skylights. Also upstairs, you will find three spacious bedrooms, two full bathrooms, and a laundry room with plenty of storage. Downstairs, the bright and open great room can be used as a family room, game room, or home theater. The separate flexible space with walk-in closet can be used as a fitness room, or office.
Enjoy comfort year-round with a new heat-pump system connected to a smart thermostat, providing central heating and cooling through the house. Other modern home features include LED lighting, security system with video doorbells, electronic door locks, central vacuum system, tankless water heater, and an upgraded 220amp electrical panel for all your current and future energy needs. The large 2-car garage and additional covered parking area include two EV chargers, catering to your eco-friendly lifestyle.
This house is at the back of a shared 7,000 sq.ft. lot, and has exclusive access to the private, gated yard behind the building. Outstanding location, near top rated schools, Polliwog Park and the vibrant Manhattan Village mall and restaurants. Don’t miss this opportunity to own a beautifully upgraded home with modern amenities and great location!


