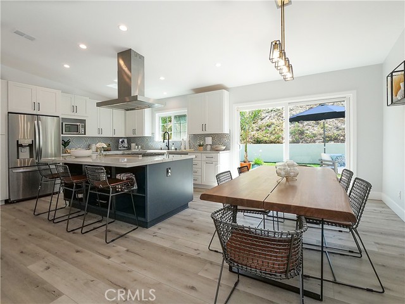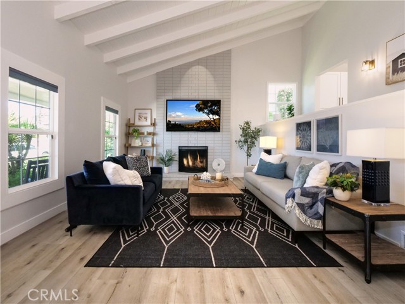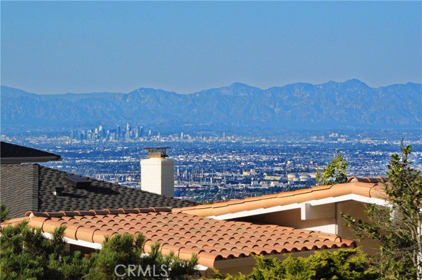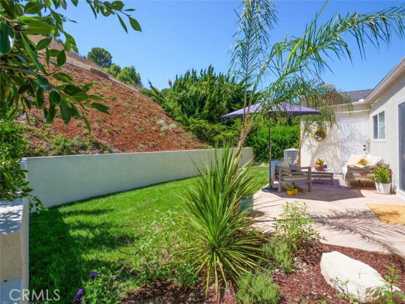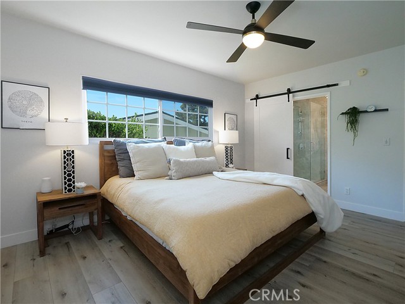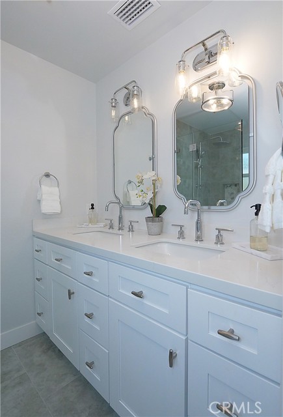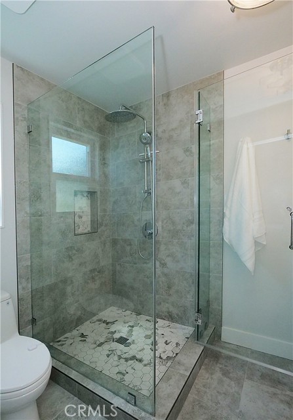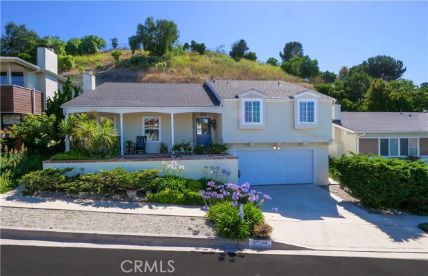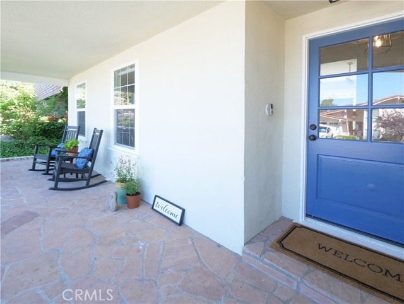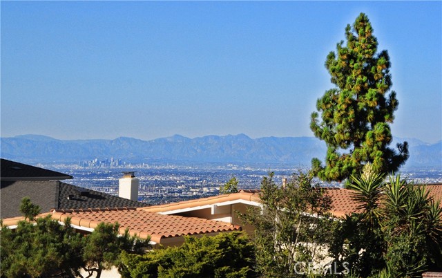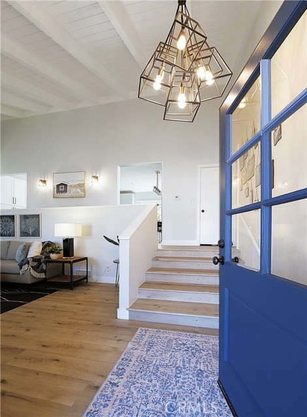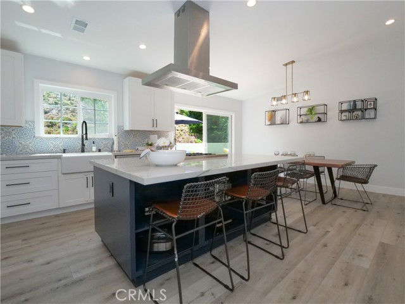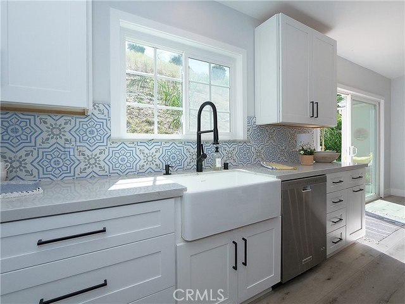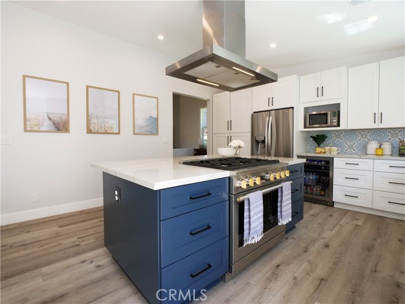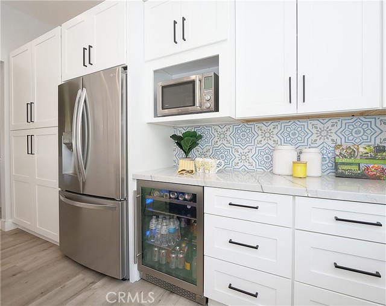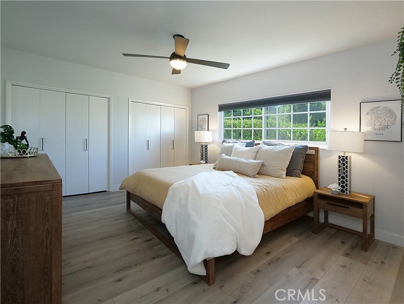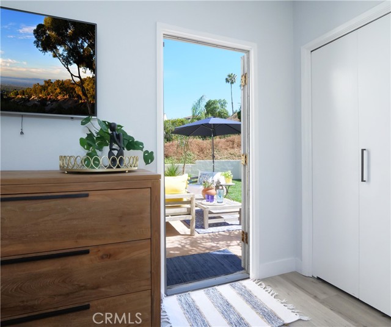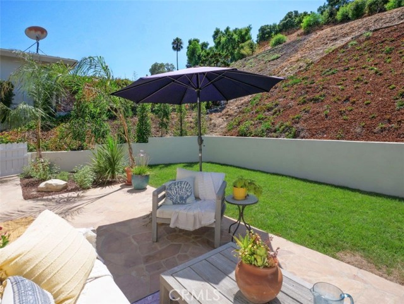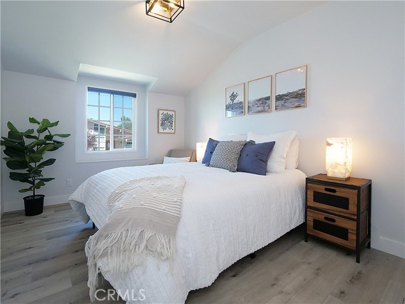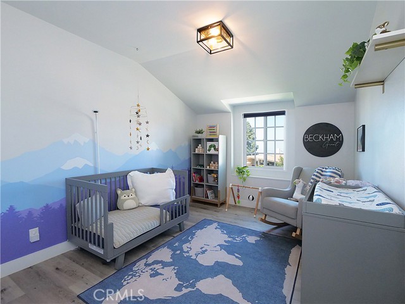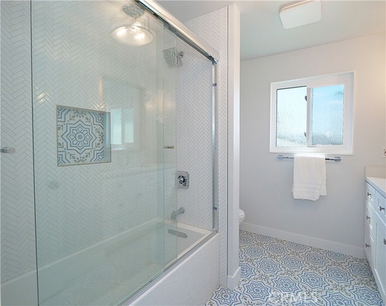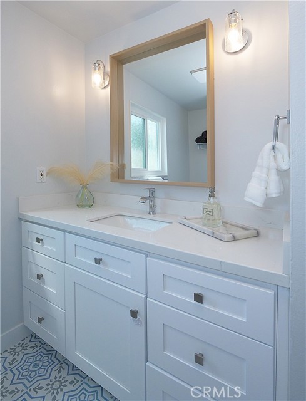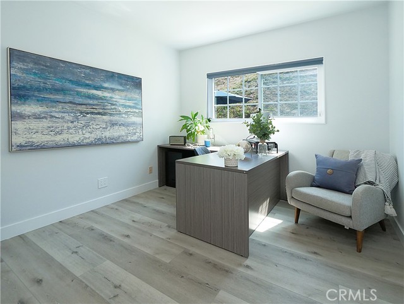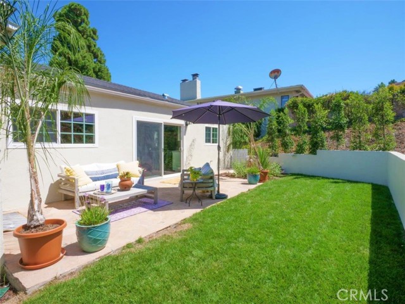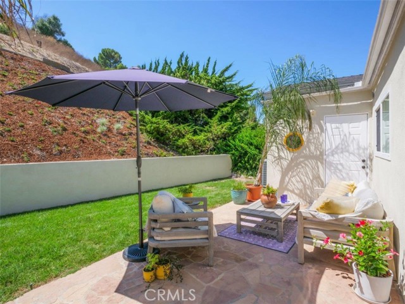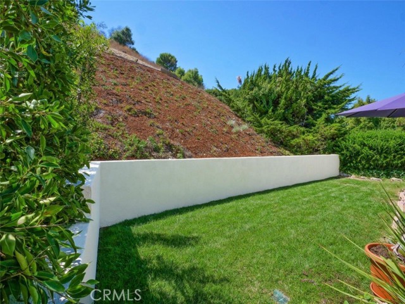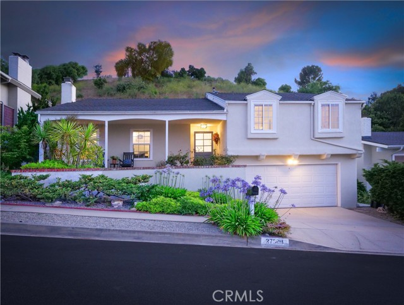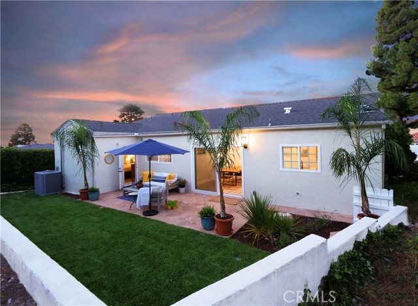Don’t miss this stunning home, recently remodeled throughout. Perched up from the street, this traditional home invites you up the front steps to a flagstone covered porch, ideal for appreciating the Downtown LA and city lights view. Soaring cathedral ceilings welcome you into the foyer and living room with a brick fireplace. Four steps take you up to the main floor that hosts the rest of the house and is level with the back patio and yard. The oversized kitchen is a showstopper. Featuring a huge center island with gorgeous quartz countertops atop blue cabinets, a sit-up bar, lots of storage, and a 6-burner Monogram range with gold accents. The surrounding white cabinets have built-in stainless steel appliances, porcelain farm sink and designer tile backsplash. The kitchen is open to the dining area and has access to the back patio and yard. Newly planted landscaping offers a tropical feel in the private backyard with no neighbors behind. The primary suite has a door out to the back patio and a beautifully remodeled en-suite bathroom. There are three other bedrooms, two with city lights views. The hall bathroom is also beautifully remodeled boasting decorative tile consistent with the kitchen and laundry room. There is an attached two-car garage with an EV charger and a separate large storage room. Besides the beautifully remodeled home, the location is ideal. Situated on a quiet cul-de-sac street, the home is walking distance to top rated schools and the Peninsula Shopping Center. You must tour this home to appreciate all that it offers.
