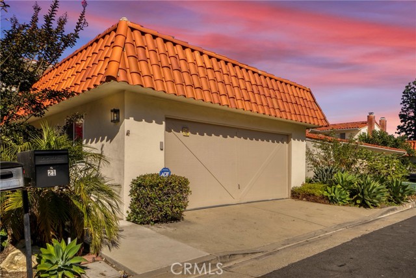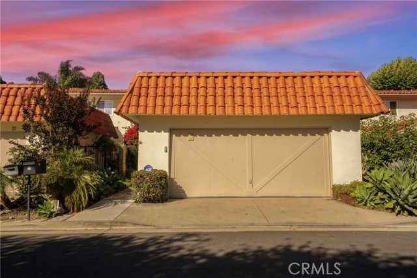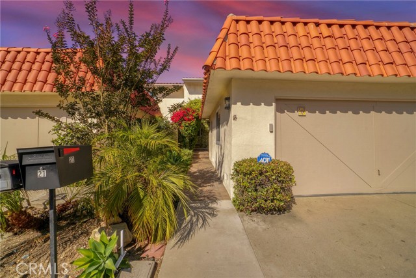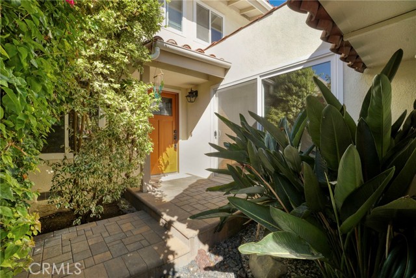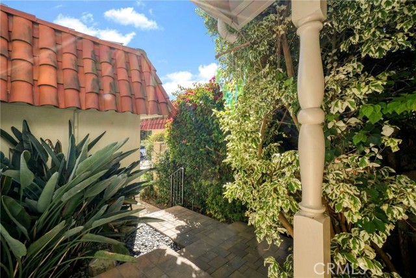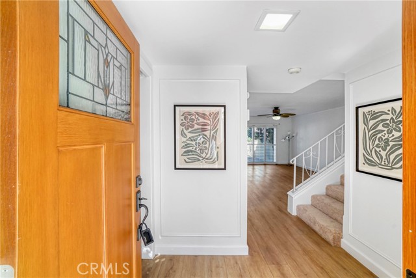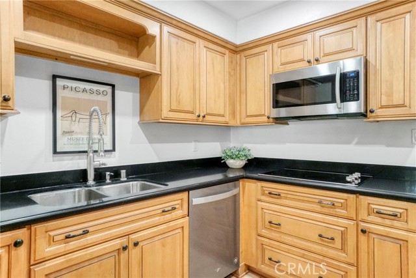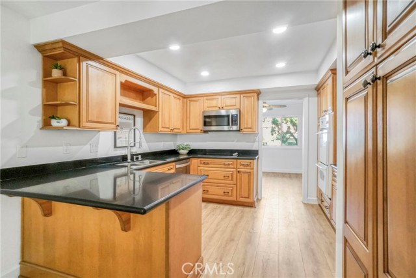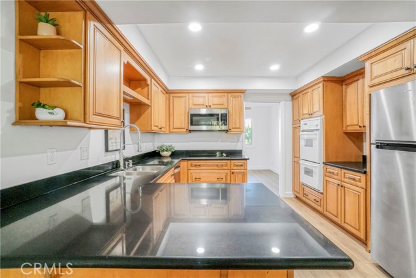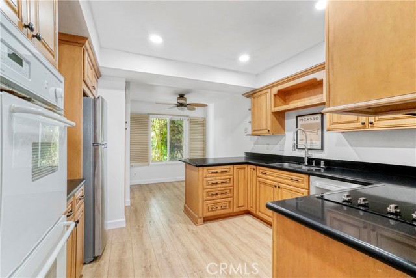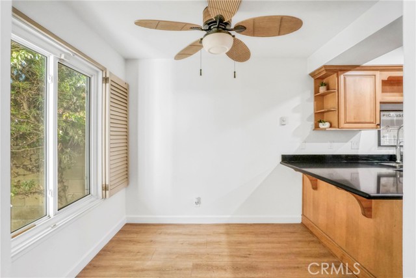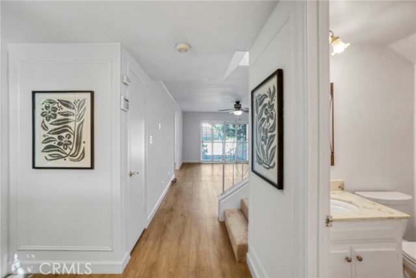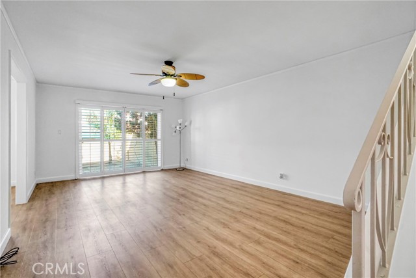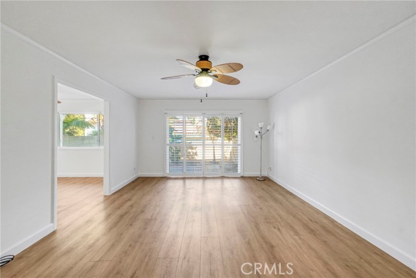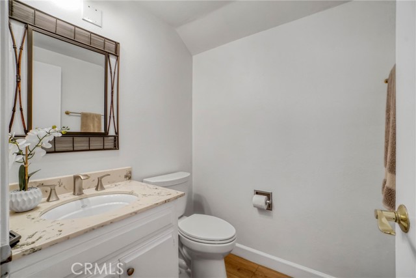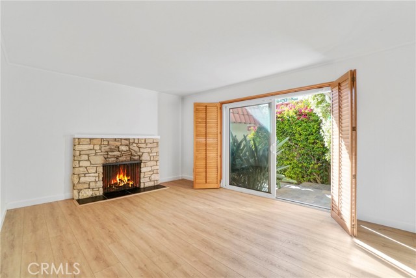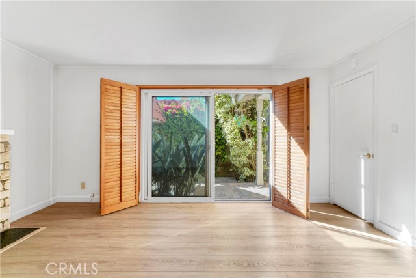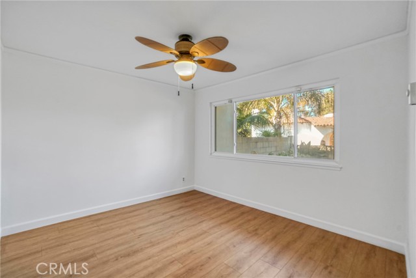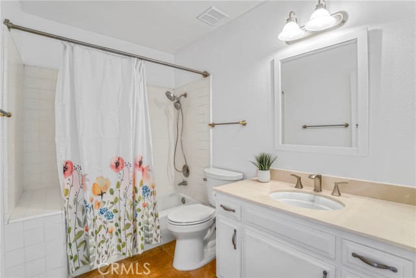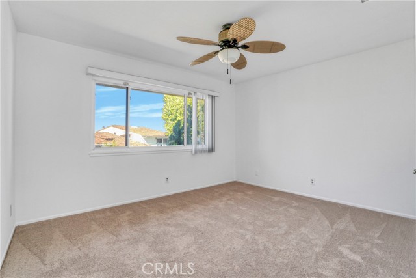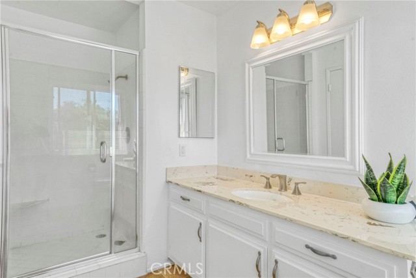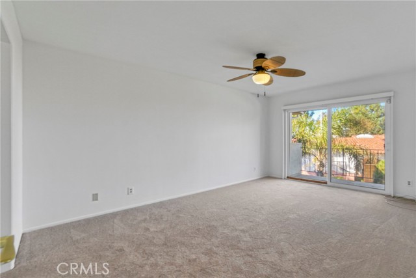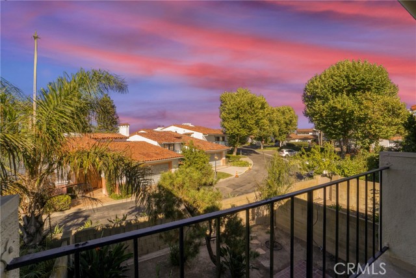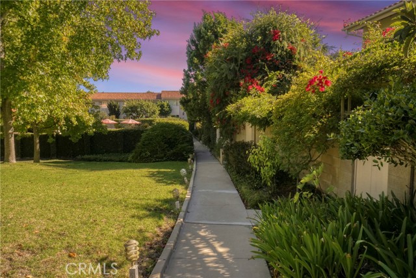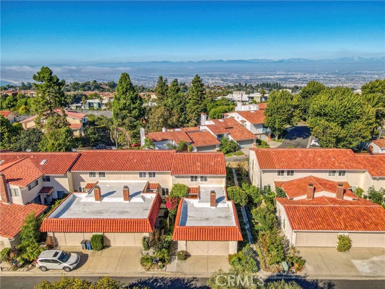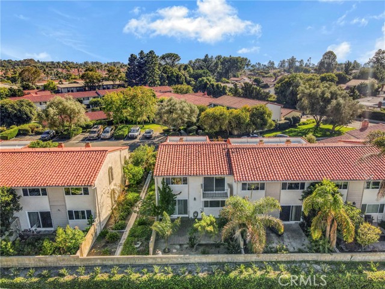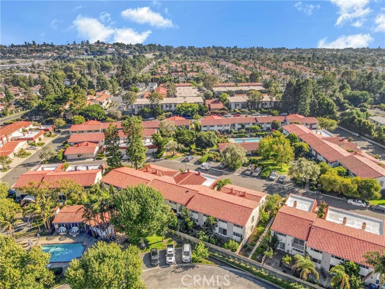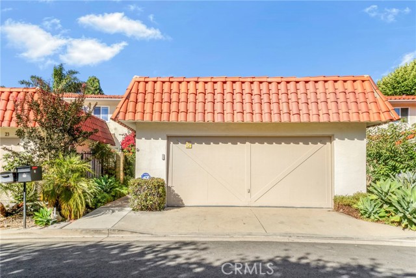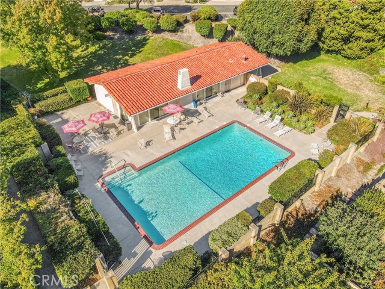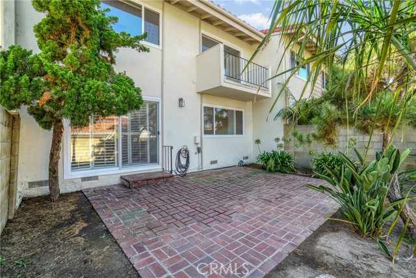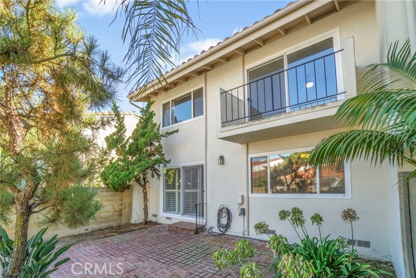Casa Verdes is a peaceful destination neighborhood of townhomes hidden within the trees surrounded by nature. This light and bright End Unit townhome is full of charm. New flooring throughout, this floor plan is perfect for entertaining family and guests. Beautiful plank floors on the main level and new carpet upstairs. The recently updated and remodeled kitchen has beautiful countertops, a stainless steel sink, appliances, Kohler and traditional style cabinets. The kitchen opens to the spacious living area and large dining room, looking out to the large private patio. The first floor also has a spacious bedroom with a fireplace which technically is a family room but also includes a walk in closet. It can be used as an office and has a large sliding glass door that lets in lots of natural light and opens to the front courtyard. There’s also a half bath on this main level. Upstairs there’s new carpet and two large bedrooms. The primary bedroom features an en suite bath, and large closets. The second bedroom is across the hall has a full bathroom in the hallway. Double pane double pane windows and recessed lighting in the kitchen. The neighborhood community is a quiet neighborhood that features mature landscaped grounds a clubhouse and community pool. New high efficiency water heater and new garage door opener. Walking distance to Ridgecrest Middle School and Peninsula High School which are both award-winning schools. Don’t miss out on this amazing opportunity.
