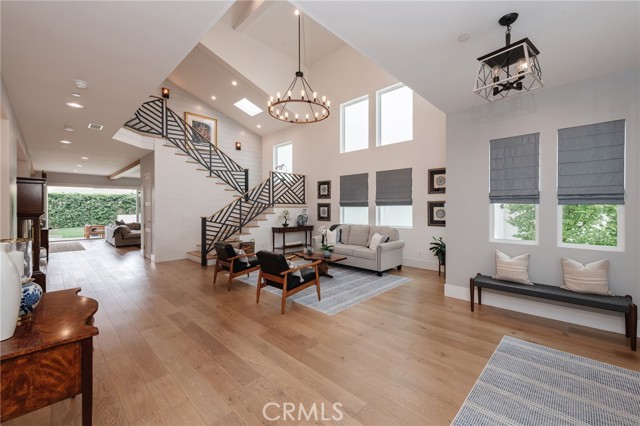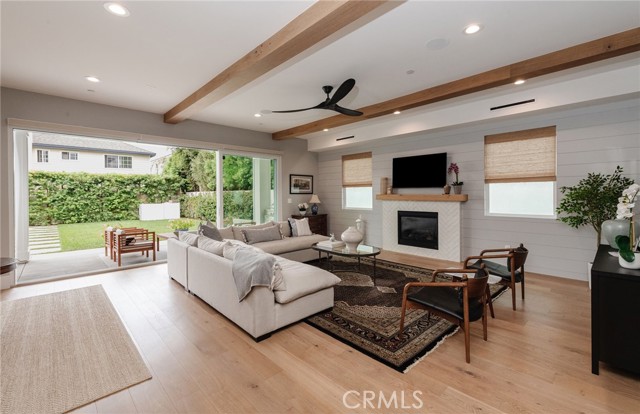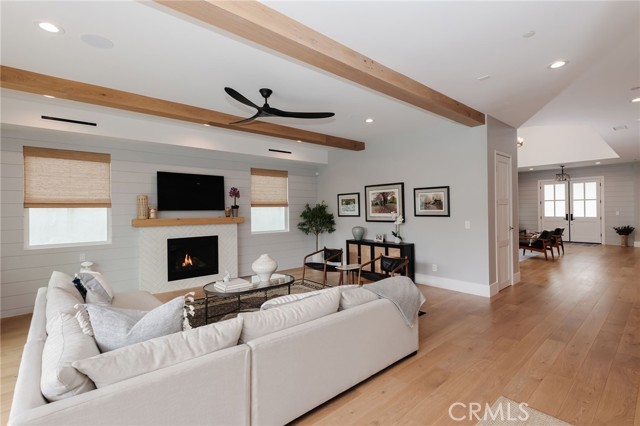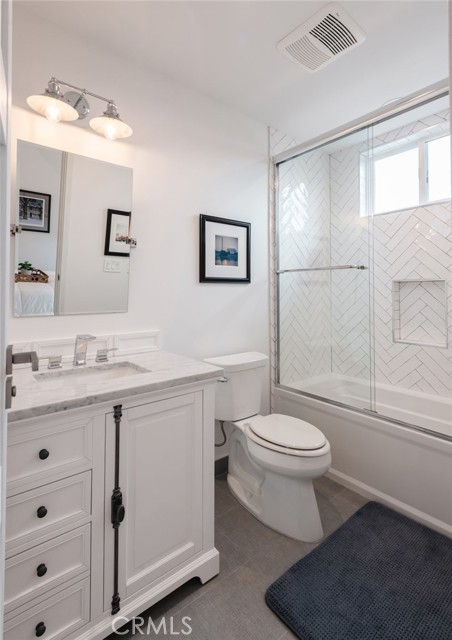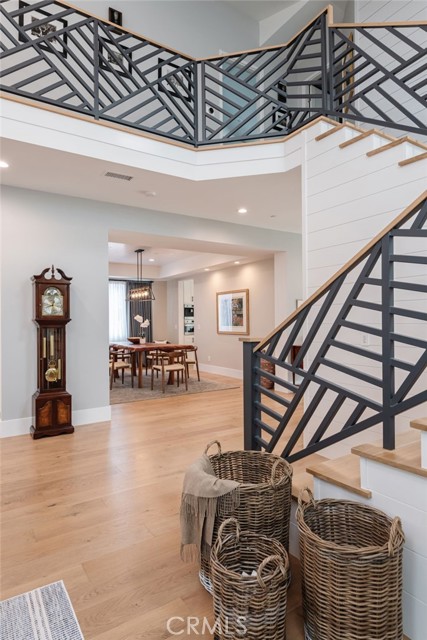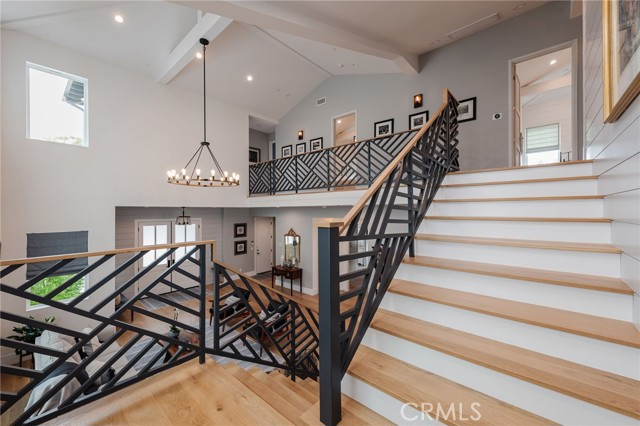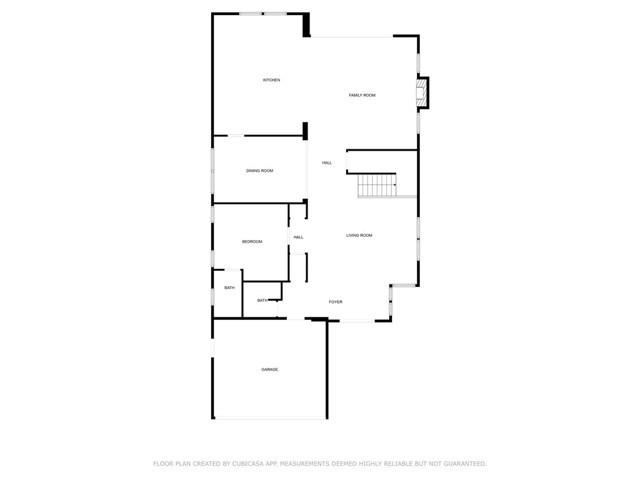Welcome to this exquisite, better than new, 2021-built residence, located in the desirable North Redondo Beach area. This luxurious home, set on an expansive 7,464 square foot lot, boasts 5 spacious bedrooms and 5.5 elegantly designed bathrooms, offering a perfect blend of comfort and sophistication. As you enter, you’ll be greeted by the impressive & stunning living room with its soaring two-story beam ceiling, which allows natural light to pour in, creating a bright and airy ambiance. The living room flows seamlessly into the dining area & gourmet chef’s kitchen, a culinary enthusiast’s dream. The kitchen is designed for both functionality and style, featuring a large center island with breakfast bar seating, stainless-steel appliances, and a breakfast nook. The open-concept design extends into the family room, where large glass sliding stacking doors open up to the beautiful, grassy, spacious backyard. This outdoor oasis is ideal for entertaining, complete with a saltwater pool, a BBQ, and a sitting area with ceiling heat lamps. Whether hosting summer pool parties or enjoying a quiet evening by the grill, this backyard is sure to be the center of many memorable gatherings. The home’s thoughtful layout includes a generous number of bedrooms, each with ample closet space and en-suite bathrooms, ensuring privacy and convenience for all family members and guests. Working your way to the 4 bedrooms upstairs, the master suite is a true retreat, featuring a huge walk-in closet with custom built-ins and a luxurious bathroom with a massive walk-in shower that has 3 shower heads & a large separate soaking tub. Additional features of this remarkable home include high-end finishes throughout, a spacious laundry room, white oak wood floors, dual zoned AC & heat, security system, smart home features controlled by iPad, 2 tankless water heaters, vaulted wood beamed ceilings, sound system, 5 security cameras, plumbing ready for outdoor shower on the east side of property, shiplap wood walls, and a nest thermostat. Every detail has been meticulously crafted to offer an exceptional living experience. This elegant home perfectly combines modern luxury with timeless elegance, making it a perfect sanctuary for those seeking both style and comfort. Don’t miss the opportunity to make this stunning property your own.




