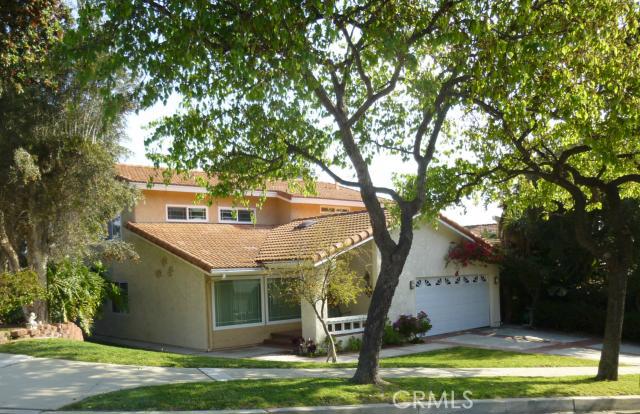Truly a perfect and ready to move in home.Lovingly updated and cared for, done with great taste and quality.You step in thru beautiful double entry doors,stepping down into the bright , open beamed living room and on into the dining room aea. Custom kitchen with granite counters and all stainless steel appliances, solid wood cabinetry. Kitchen opens to family room with fireplace and sliding door to lovely, cozy back yard, very private, you can even hear the murmur of the fountain.Bright and beautifully designed staircase leads you up to the bedrooms and the master suite. the home has direct garage connection. the homw is surrounded by lovely green lawns, a large tiled patio envites you to relax and peraps a BBQ and party
close to great restaurants varieties of great shopping, close to the 110 and 405 Fwy, only 5 minutes to the beach and beautiful El Portola park is only steps away.A paradise for children to have fun and attend great schools close by as well.


