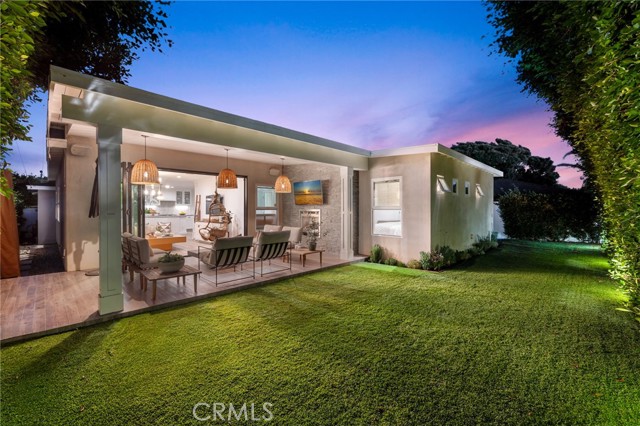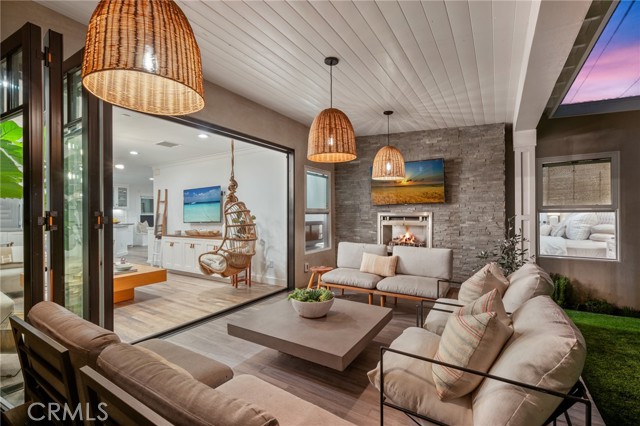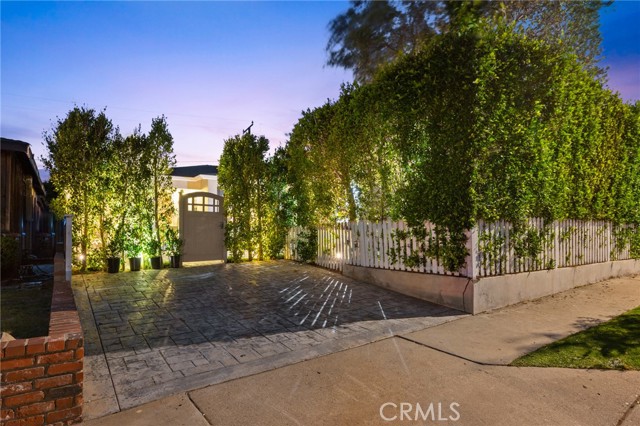Wrapped in fully mature ficus trees, this home offers next-level privacy—the kind you dream of. Plus, it’s in an unbeatable spot, close to parks, shops, restaurants, and the freeway, so you’re always near the action!
Originally rebuilt with an open floor plan and two smart additions, the heart of this home is a chef’s paradise. The kitchen features Viking appliances, custom maple soft-close cabinets, a massive peninsula, a pantry, and even a built-in homework station for the kiddos. Bonus: direct access to a garage that’s currently a super-functional extra space, but can easily become a two-car garage if needed.
The primary suite? Total luxury. Carrara marble, double vanities, a separate shower, and a freestanding tub, plus his/her closets make it feel like your own private spa. The adjacent covered patio with a gas fireplace and TV wiring sets the scene for cozy nights under the stars.
And let’s talk eco-friendly: tankless water heater, WaterSense fixtures, solar-ready water heater, LED lighting, and Energy Star ratings make this home not just beautiful but smart, too. With hand-scraped oak floors, pre-wired ceiling fans, new HVAC, electrical, plumbing, and more, this place feels brand new!
The generous backyard, fenced front yard, and all those thoughtful modern touches make this the perfect blend of comfort and style. Don’t let this charmer get away!







































































