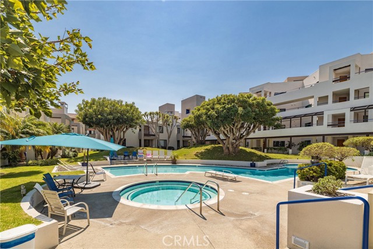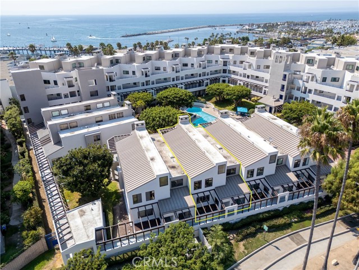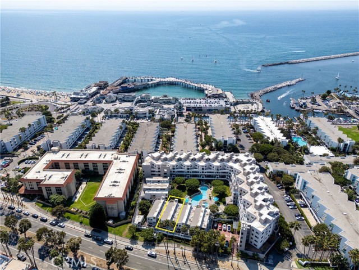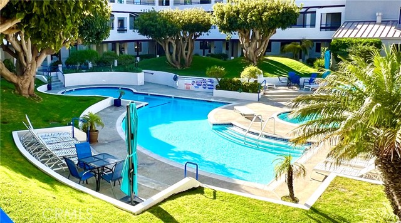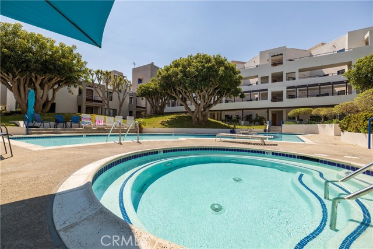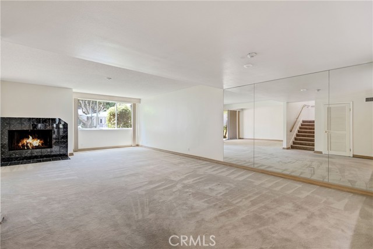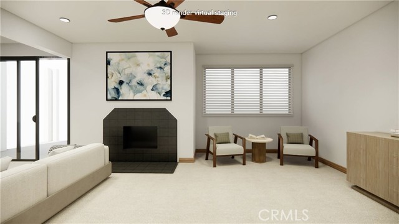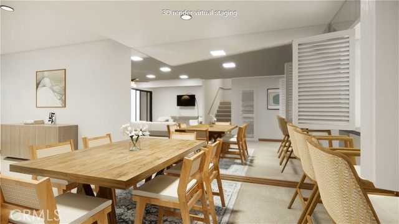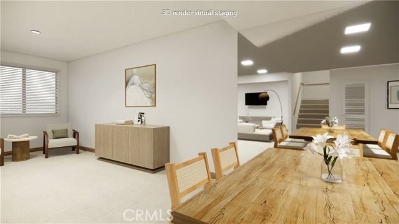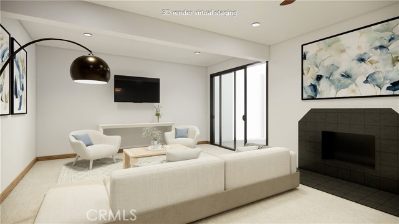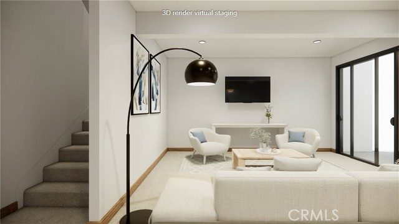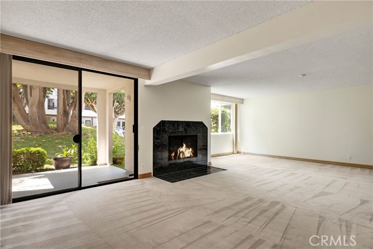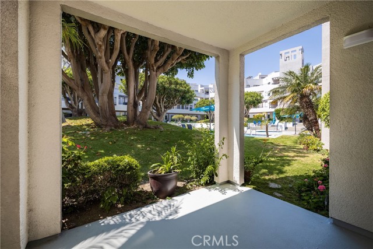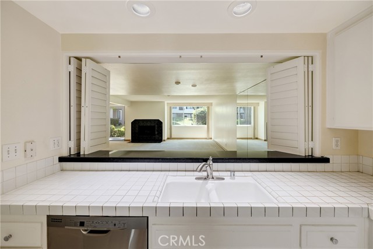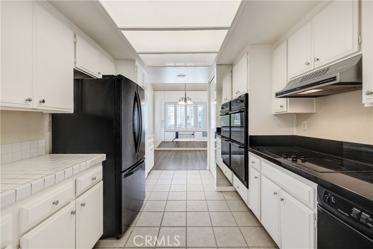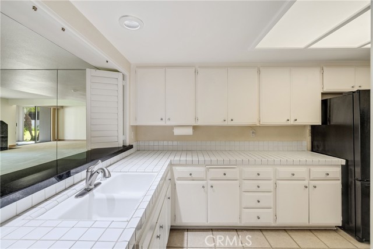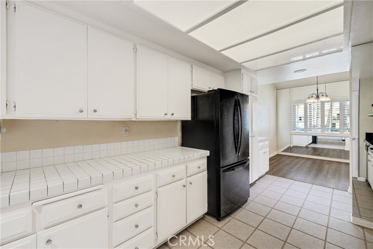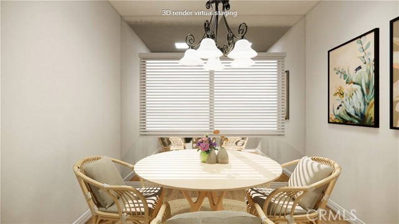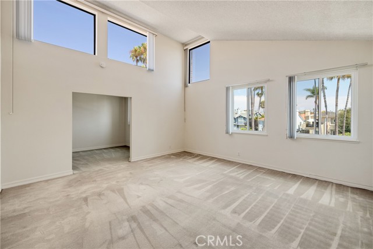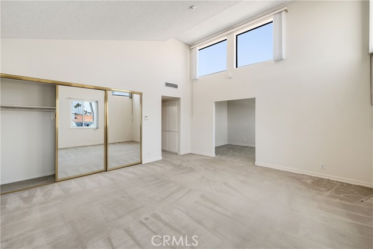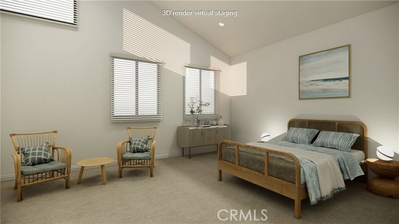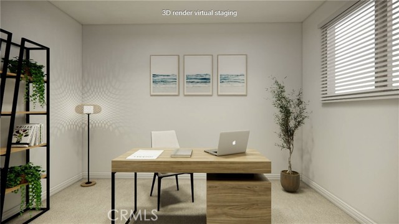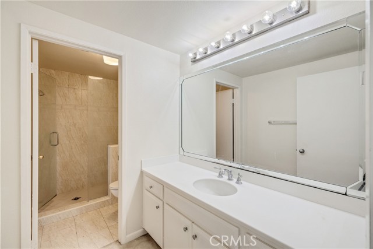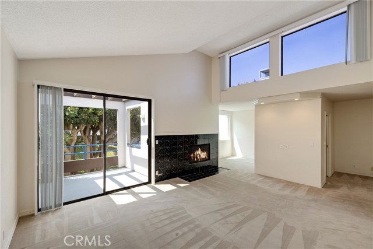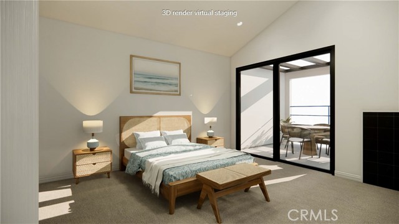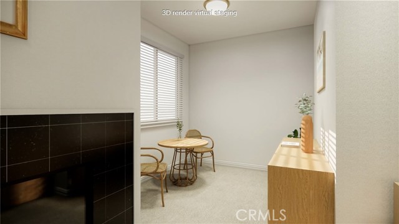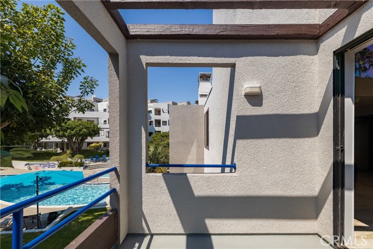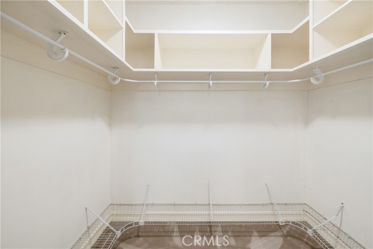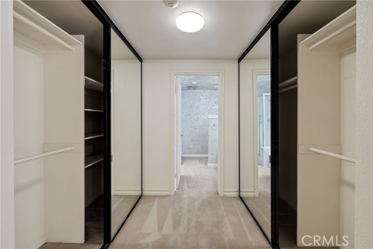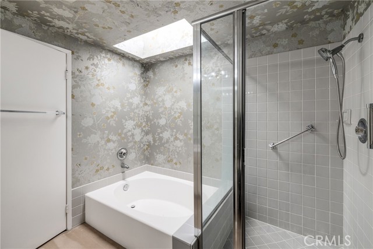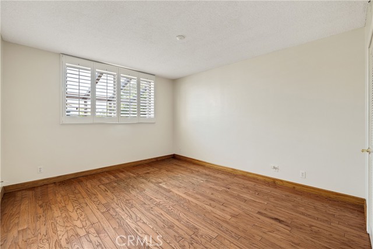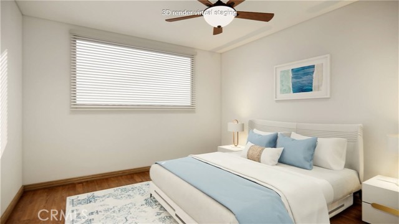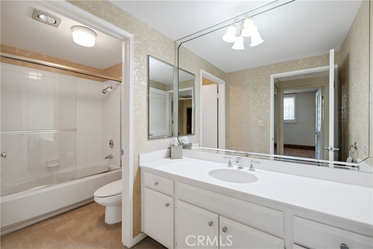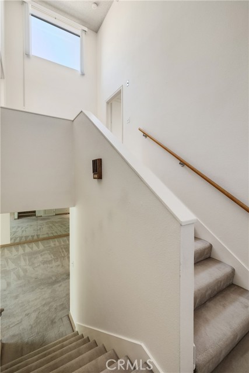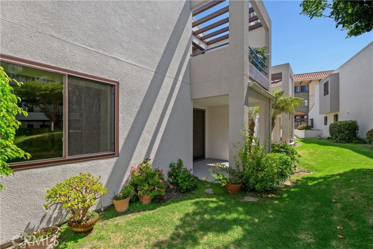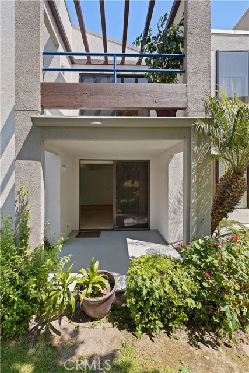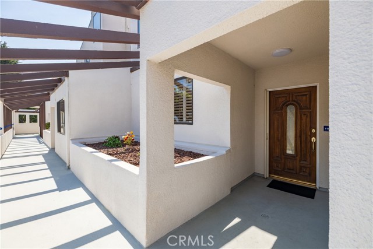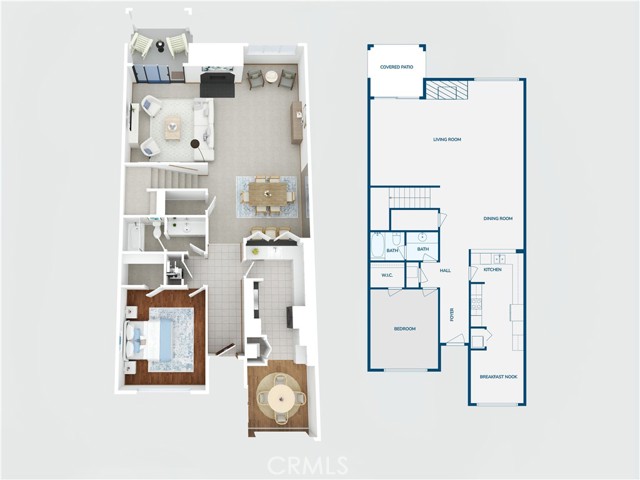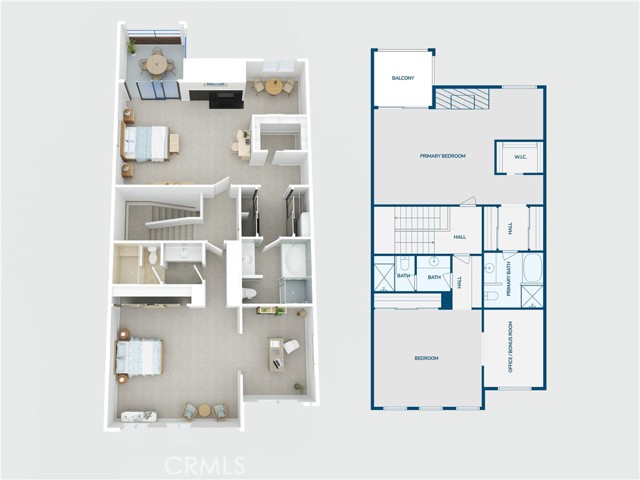SPECIAL OPPORTUNITY! Extra-large townhouse with nearly 3000 square feet of living space plus two outside patios and decks. 3 bedrooms, 3 baths on two levels in a luxury seaside condominium complex. Just steps to the beach, Redondo pier, bike path, walking path, restaurants. ONE OF ONLY SIX TOWNHOUSES. Very light & open with enormous rooms, vaulted ceiings and multiple windows offering beautiful views of the resort pool and spa, and the lush perfectly landscaped center of this private gated complex.
Two massive primary suites w/ vaulted ceilings and windows on three sides, en-suite baths, and four closets including a walk-in. These make up the
second floor. The west facing primary suite also has a wood-burning fireplace and deck with pool view. Main floor bedroom (3rd) has wood floors, walk-in closet and bathroom. Access requires no stairs! This would be perfect as a guest room, home office, fitness room or TV / reading den.
Large kitchen includes numerous cabinets, open breakfast bar to the living area and attached breakfast room. Seascape 3 is considered the “crown jewel of ocean-front complexes,” it’s an ideal place to call home at the end of your day and week. Central A/C is a welcome & special ammenity at the beach. Private laundry is also inside unit.
Loads of storage, and two wood-burning fireplaces make this even more special.
Two side-by-side parking spaces in the secure, gated garage, guest parking lot, & secure bike storage room.
Recent upgrades: new HVAC system, new dishwasher, newly termite tented, complex exterior renovation in 2023.
Create your own perfect home with this blank palette. Ready to move in or customize!
