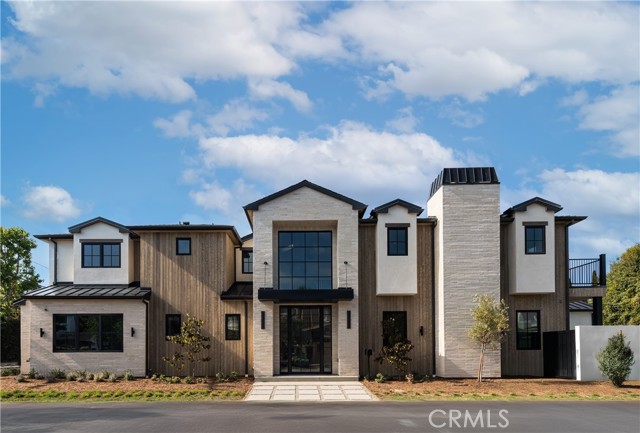Property Description
Entered for COMP purposes. New Construction sold before completed.
Features
: Carbon monoxide detector(s), Security lights, Wired for alarm system, Smoke Detector(s), Fire Sprinkler System, Closed Circuit Camera(s)
: Electricity - On Property, Photovoltaics Seller Owned
1
: Family Room, Formal Entry, Living Room, Office, Walk-in Closet, Kitchen, Laundry, Walk-in Pantry, Main Floor Bedroom, Entry, Primary Suite, Primary Bathroom, Primary Bedroom
: No Common Walls
0
SLEDDMAR
: Sprinklers Drip System, Lot 6500-9999, Rectangular Lot
: Screens, Skylight(s), Tinted Windows
: Sidewalks, Street Lights, Suburban, Curbs, Gutters, Storm Drains
1
1
: Wood
0
1
3
1
: Turnkey
: Contemporary
1
: Built-in Features, High Ceilings, Open Floorplan, Pantry, Recessed Lighting, Wired For Data, Wired For Sound, Balcony, Copper Plumbing Full, Living Room Deck Attached, Sump Pump, Home Automation System
Address Map
21st
545
Street
2927
0
W119° 36' 3.9''
N33° 52' 10.5''
MLS Addon
Compass
$0
: Kitchen Island, Stone Counters, Kitchen Open To Family Room, Pots & Pan Drawers, Self-closing Cabinet Doors, Self-closing Drawers, Walk-in Pantry, Built-in Trash/recycling, Butler's Pantry, Utility Sink
: Bathtub, Shower In Tub, Closet In Bathroom, Vanity Area, Separate Tub And Shower, Shower, Exhaust Fan(s), Dual Shower Heads (or Multiple), Main Floor Full Bath, Double Sinks In Primary Bath
2
HBR1YY
7,502 Sqft
Leddy
01519607
: Standard
: Dining Room
SB1379380
Mark
West
Corner of 21st and Power
Hermosa
148 - Hermosa Bch Sand
One
4182022009
$0
Residential Sold
545 21st Street, Hermosa Beach, California 90254
0.17 Sqft
$8,525,000
Listing ID #SB24180756
Basic Details
Property Type : Residential
Listing Type : Sold
Listing ID : SB24180756
List Price : $8,525,000
Year Built : 2024
Lot Area : 0.17 Sqft
Country : US
State : CA
County : Los Angeles
City : Hermosa Beach
Zipcode : 90254
Close Price : $8,525,000
Bathrooms : 7
Bathrooms (3/4) : 4
Status : Closed
Price Per Square Foot : $1,676
Days on Market : 0


