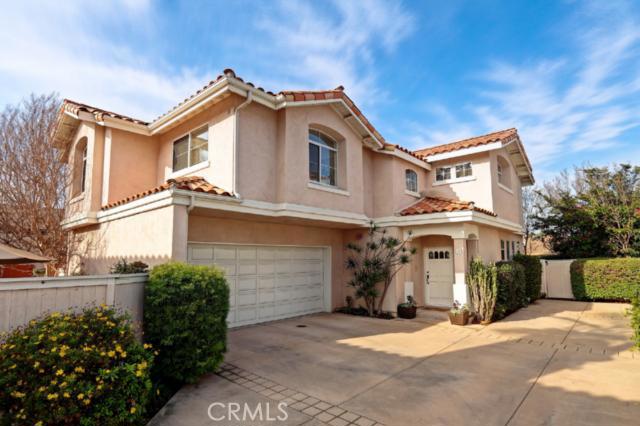Through the tranquil neighborhood is a wonderful townhome.Through the front doors and the marble entry notice the wood laminate flooring leading to the bright family room perfect for lounging in front of the gas fireplace.Through tall glass French doors is a private patio perfect for dining al fresco and enjoying the landscaped yard.Under the arched doorway the dining room is adjacent to the kitchen fit for a chef underneath crown molding and recessed lighting. The laundry room has new travertine tile flooring that is also in the powder room.Beyond the powder room is a massive storage room under the stairs.Sunlight streams through the skylight as you walk up the wide staircase to the second floor.The first two bedrooms have vaulted ceilings and mirrored closet doors.The third extra wide bedroom w/double doors is set up in a way that can be utilized as an office or family room.The hall bath features double sinks for your guests. The master suite is spacious w/arched windows and a romantic marble fireplace. The master bathroom has travertine tile flooring, a walk in closet with two doors across from double sinks with a tub and large shower. Close to parks, shopping, restaurants and great schools- start 2014 with making a step towards your new home.



