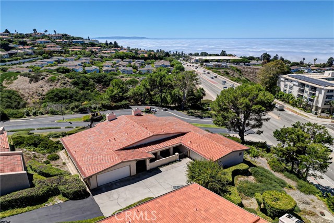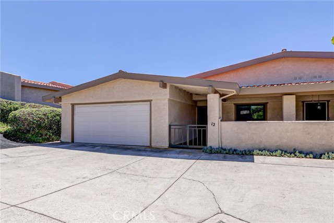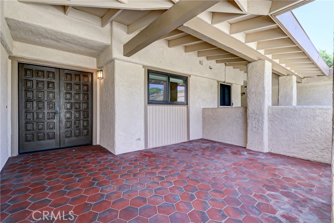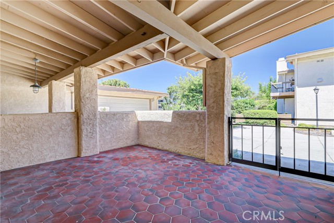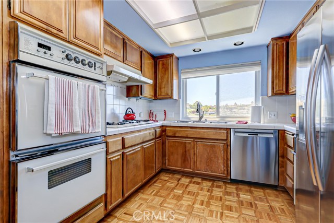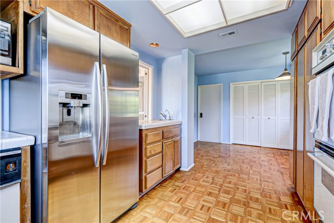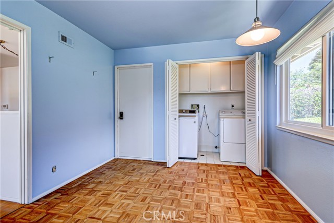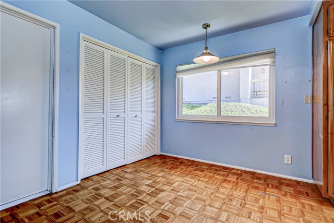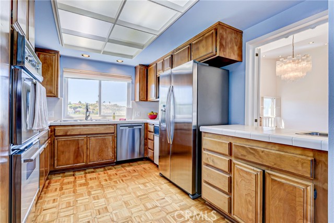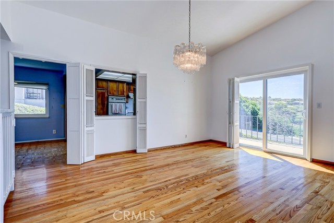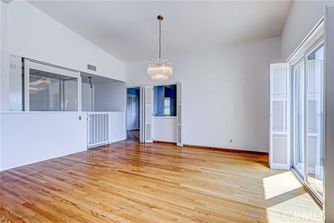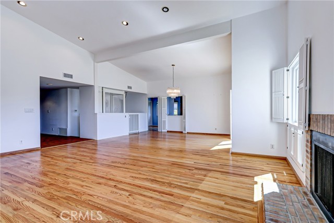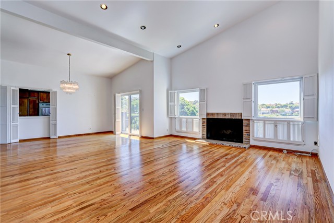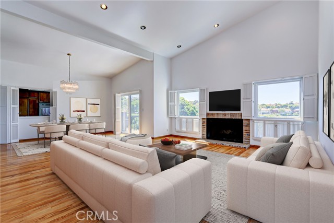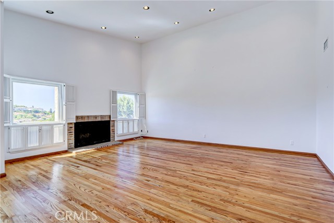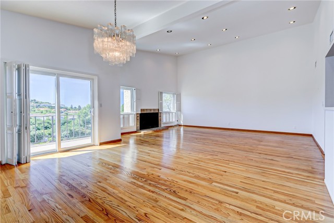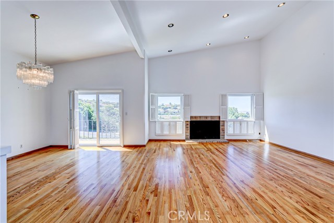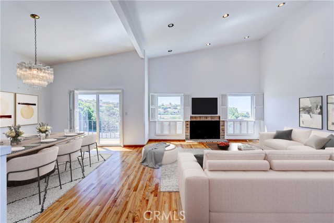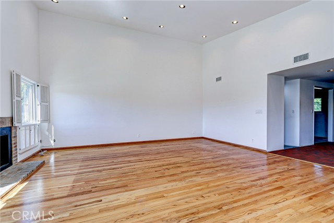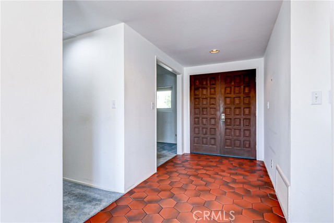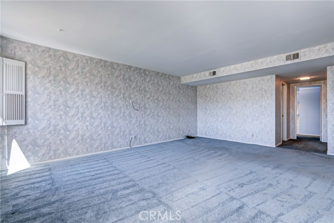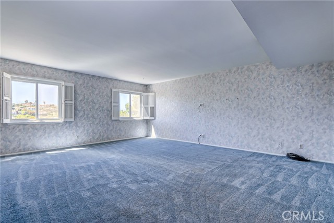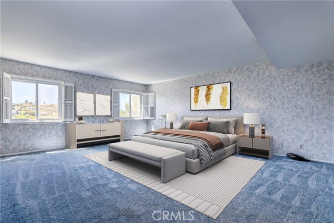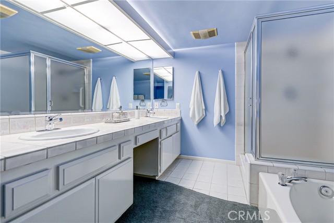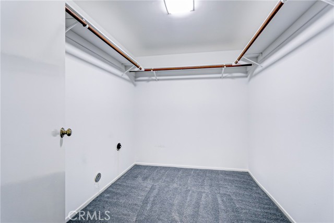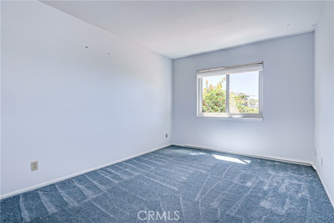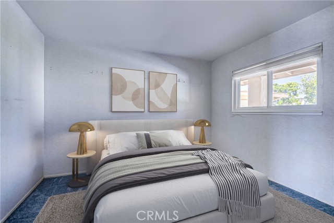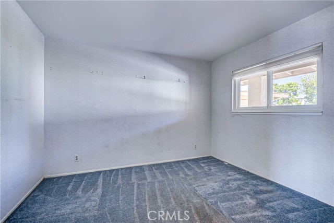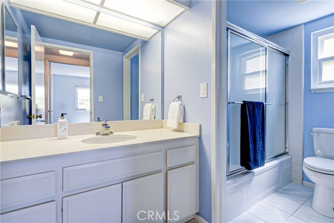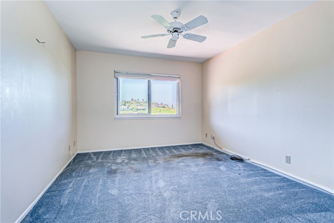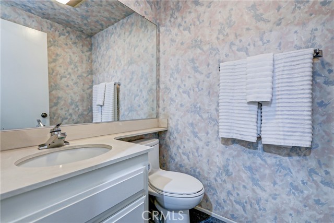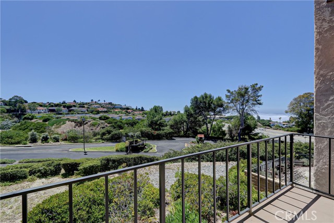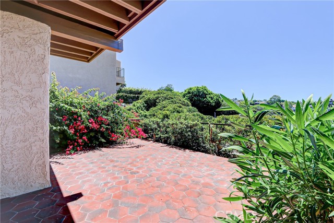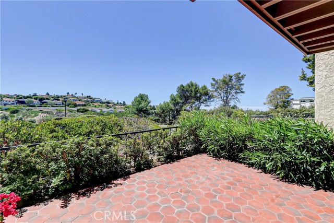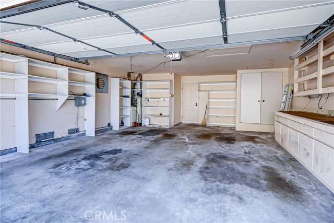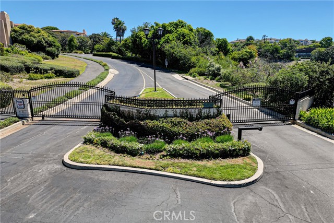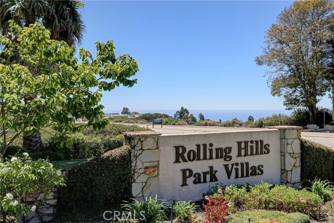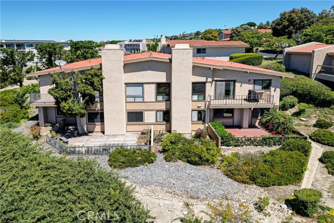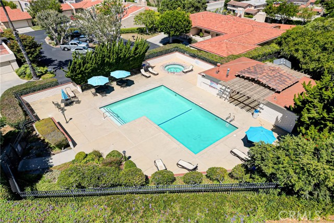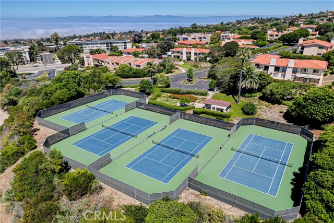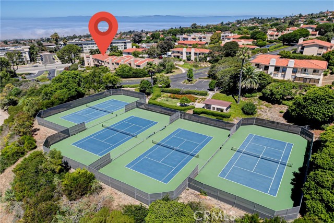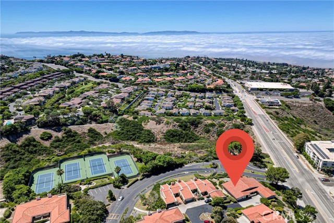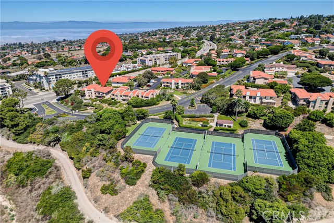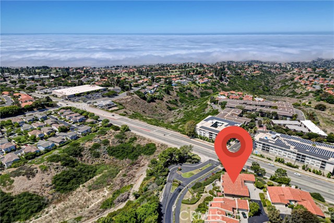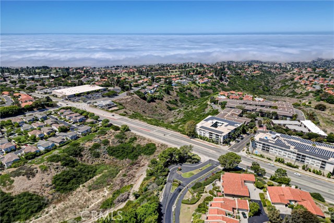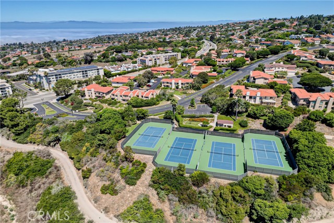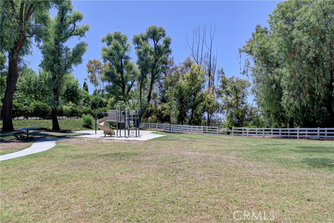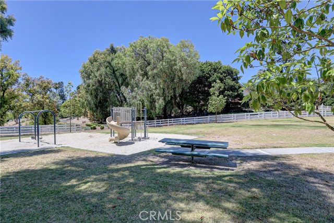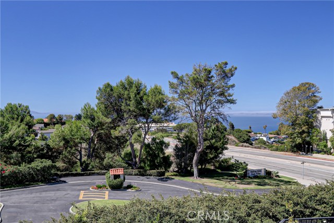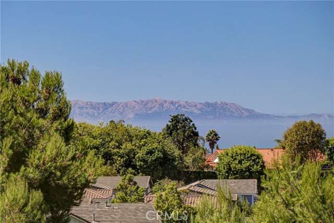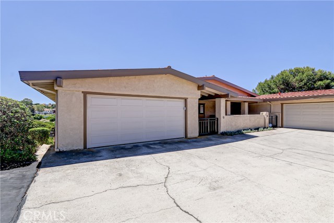This beautifully maintained home has ocean views from almost every room. With 3 bedrooms, a den, 2.5 baths and 2,175 sq. feet of thoughtfully designed living space. As you enter through a charming courtyard, double doors invite you into a spacious living area w/ soaring cathedral ceilings, gleaming hardwood floors & recessed lighting. A warm inviting fireplace serves as the heart of this space, while a generous balcony provides the perfect spot to enjoy refreshing ocean breezes. The eat-in kitchen features tile countertops, double ovens & a Samsung stainless steel refrigerator. A wet bar seamlessly connects the kitchen to the living area, making it ideal for entertaining. On the upper level, you’ll also find a versatile den, perfect for a home office, along w/ a guest bath, laundry room and direct access to an oversized 2 car garage w/ abundant storage and cabinets. Downstairs, the private quarters await, including 2 nice sized bedrooms, The expansive primary suite is a true retreat, boasting 2 closets ( including a walk-in), and a spacious bath w/separate shower, tub and dual sinks. A serene private courtyard off the primary suite offers a peaceful space for relaxation. Additional features include a water softener, a heat pump which provides both heat and AC in one ( Very efficient) and the seller’s have even installed a”Lift”, for easy access to both levels. Nestled in a gated community, this home grants access to a host of amenities, including a pool, spa, tennis courts, children’s playground and easy access to horse and hiking trails. Located within the award-winning Palos Verdes School District and close to shopping, golf courses and parks.
