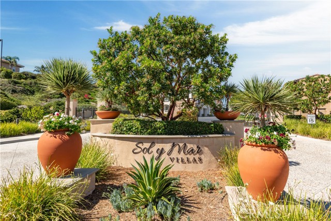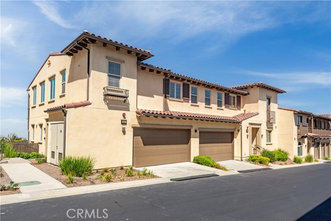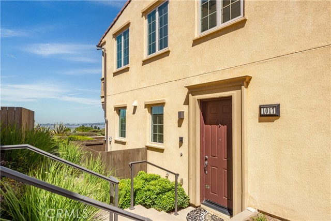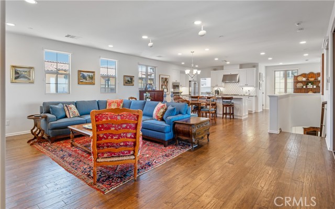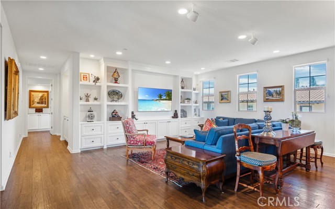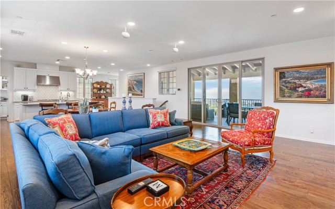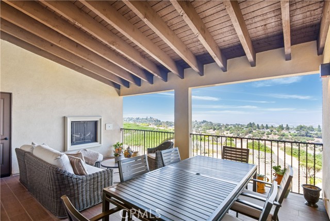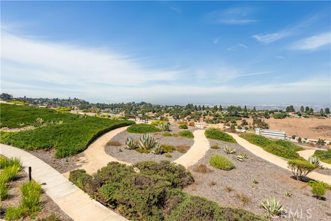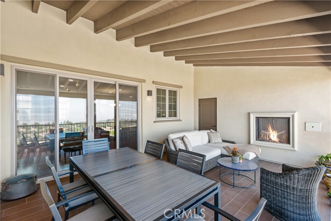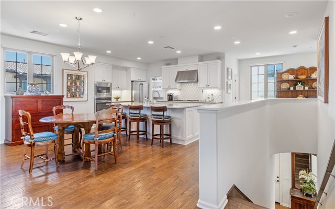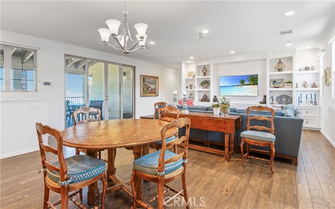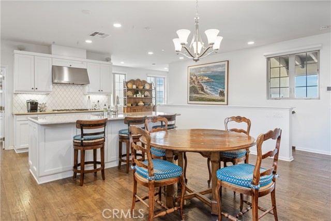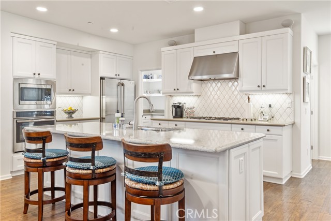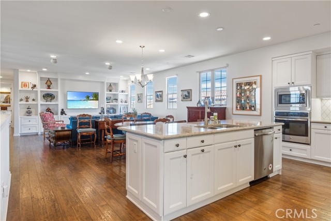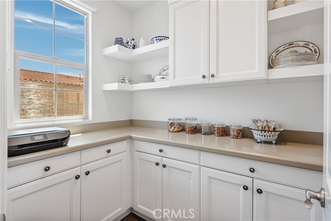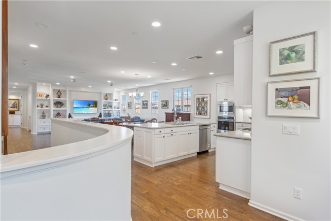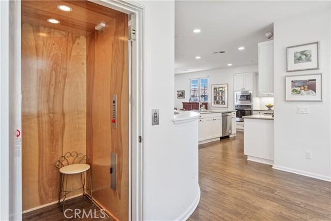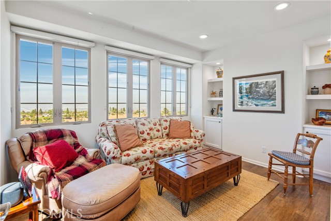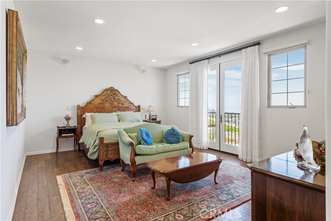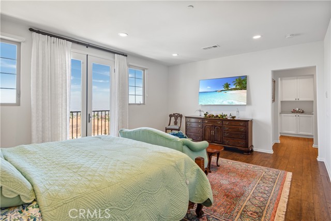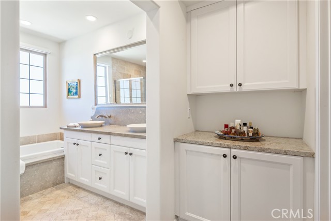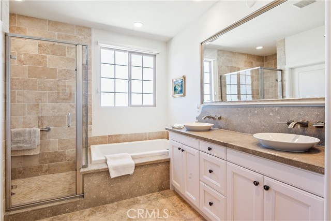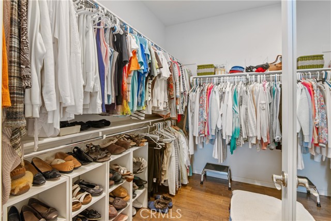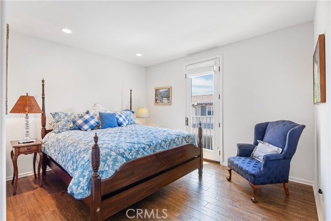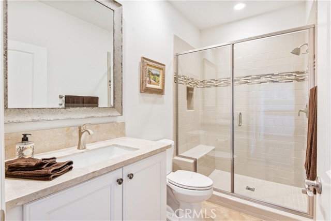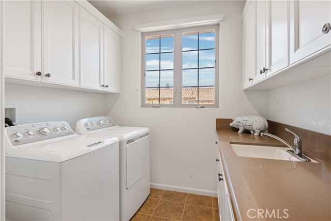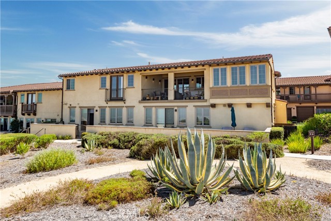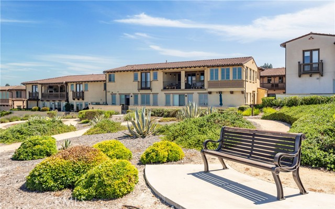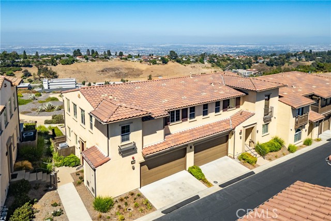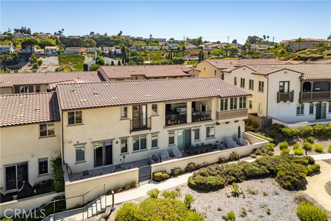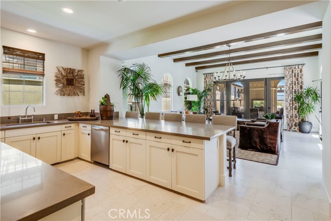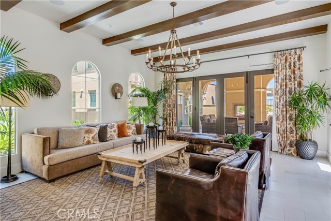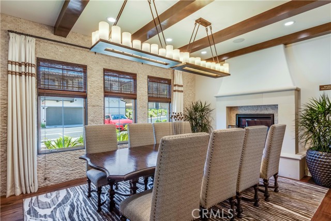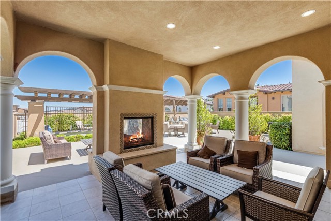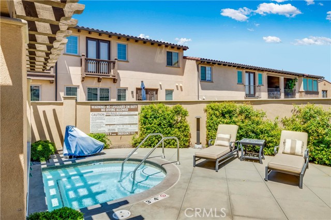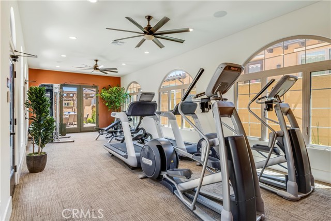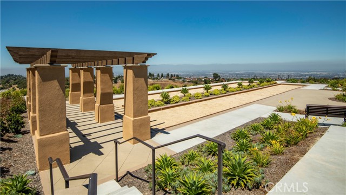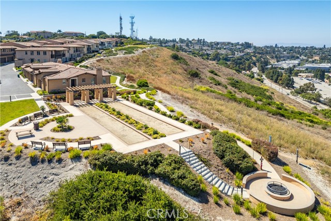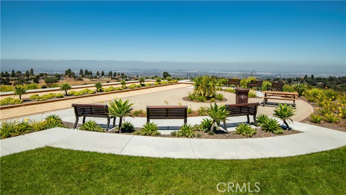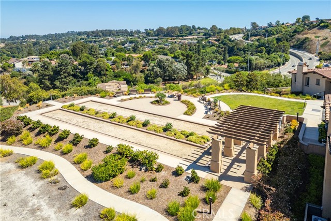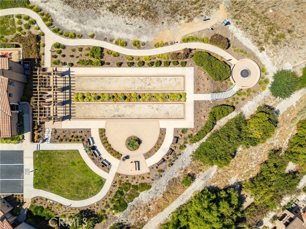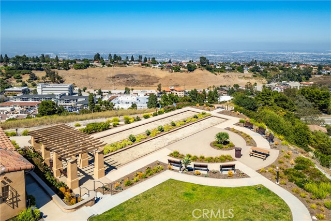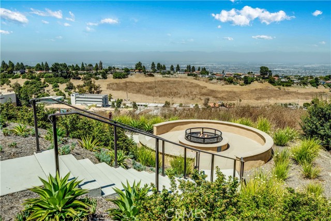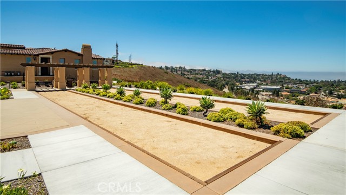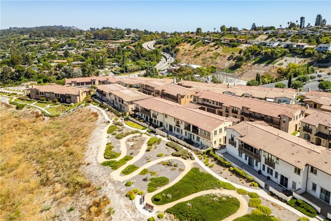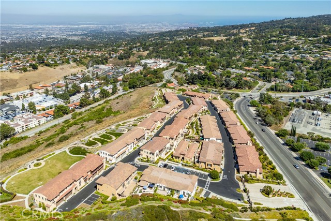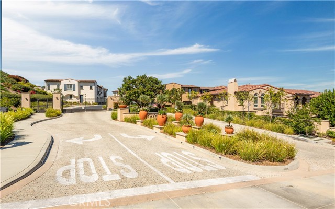Welcome to Sol y Mar! Step into luxury living at this premium, highly sought-after 55+ gated community in Rancho Palos Verdes. Built-in 2016, this spectacular unit comes with all premium upgrades, plus breathtaking panoramic views – Queen’s Necklace, city lights, and mountains. An elevator provides easy access to this upper-level 2 bed 3 bath home that spans 2360 sq ft. An open floorplan design featuring a light-filled great room that seamlessly blends formal living, dining, and a gourmet kitchen. There is a separate cozy sitting room that adds to its charm and comfort. Indulge in the expansive covered veranda with a fireplace, perfect for outdoor dining and lounging while soaking in the phenomenal views. The large primary suite includes a spa-like bathroom, walk-in closet, and balcony, while the 2nd spacious bedroom boasts an ensuite bathroom and balcony. Additionally, the home features a full-sized laundry room, and an attached 2-car garage to add convenience to this luxurious lifestyle. The clubhouse acts as the focal point of Sol y Mar with its multi-purpose room, fully-equipped kitchen, grand outdoor patio, fireplace, BBQ, and jacuzzi. The residents can catch up with friends and meet new neighbors at the frequent community socials. It is a perfect option for active residents with a well-equipped fitness center, bocce courts, hiking trails, a dog park, and a community garden.
At Sol y Mar, you are in close proximity to all amenities and conveniences.. Unwind at The Spa at Terranea Resort after a round of golf. Shop, dine, catch a movie at The Promenade, and just a short drive to the local beach cities. Don’t miss out on this opportunity to experience the best of senior living in Rancho Palos Verdes.

