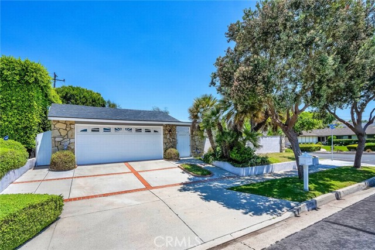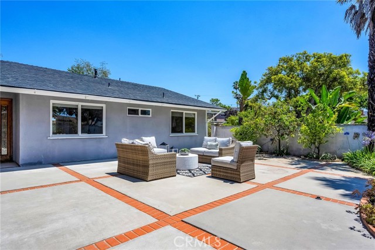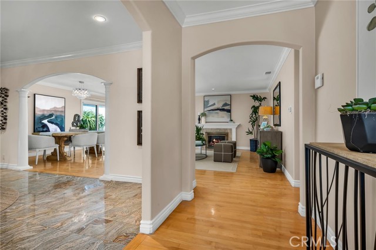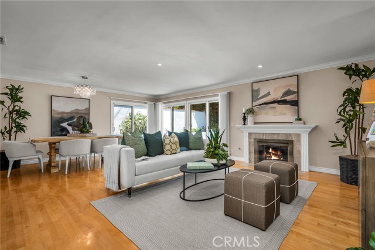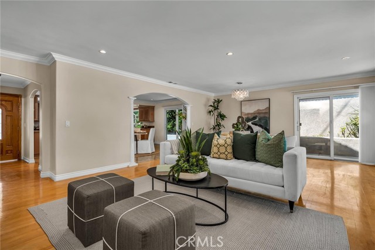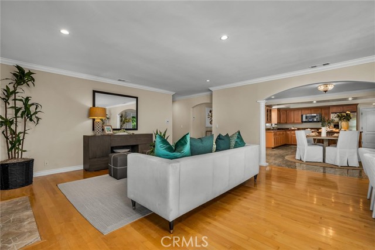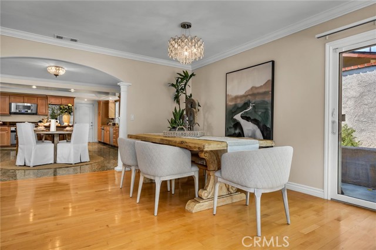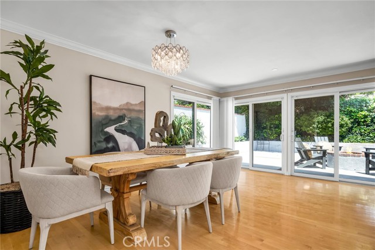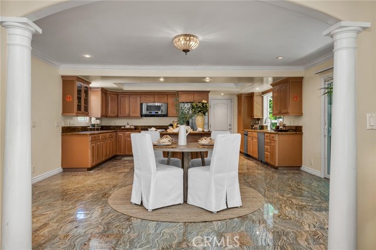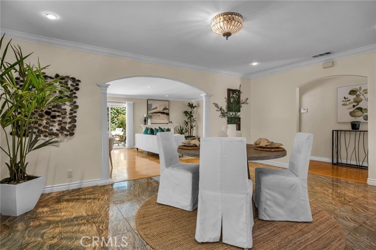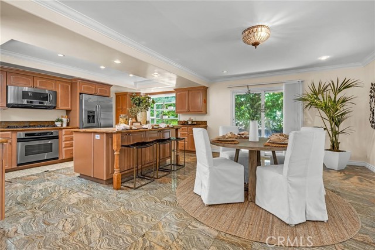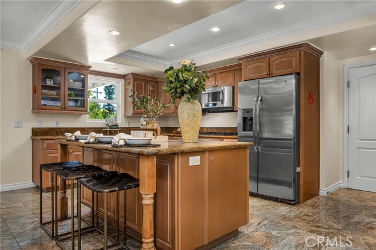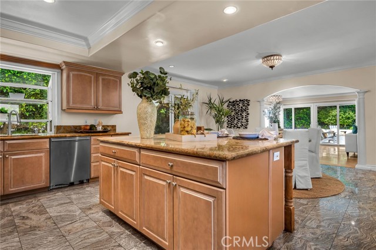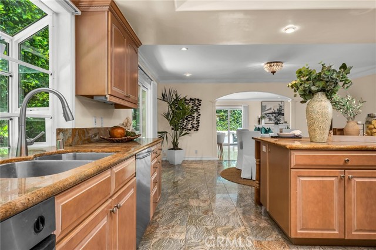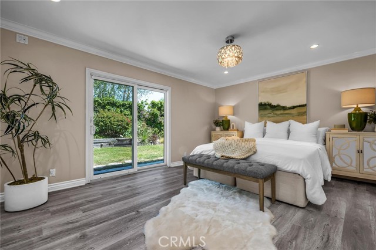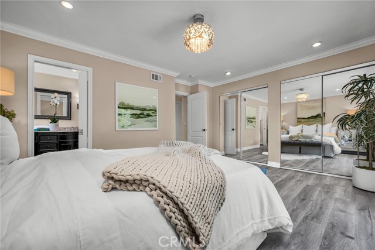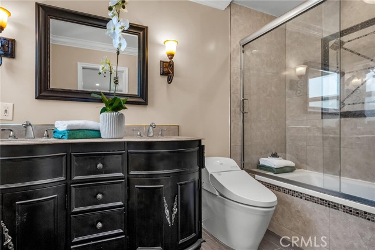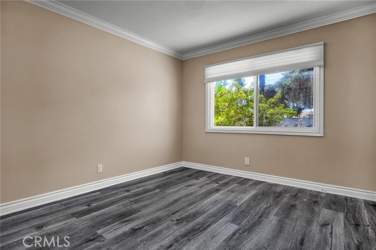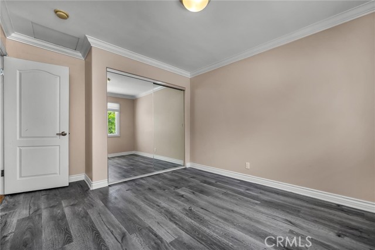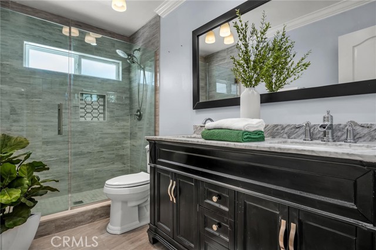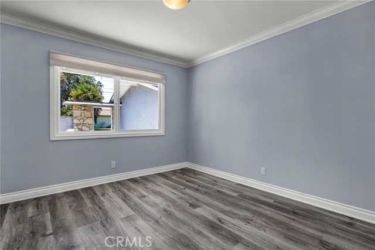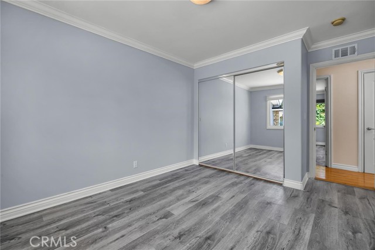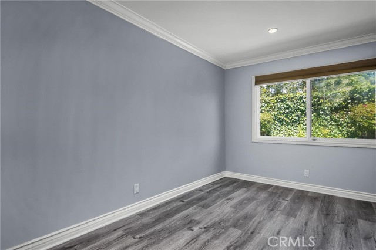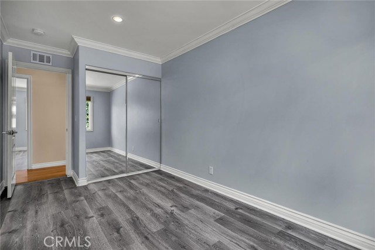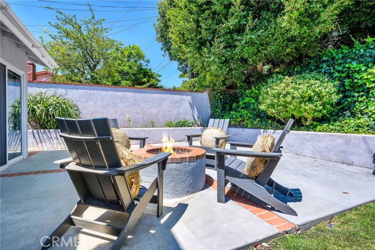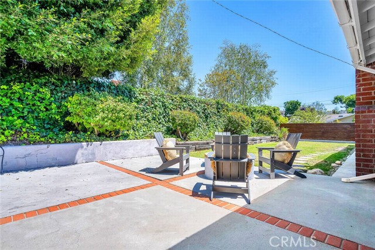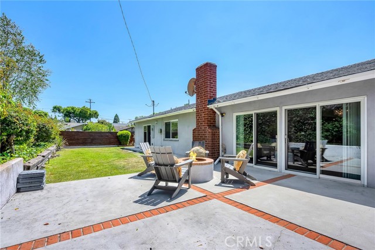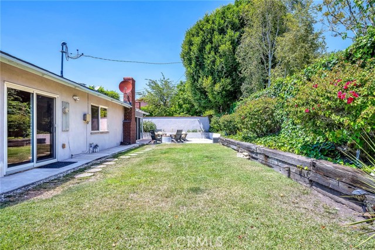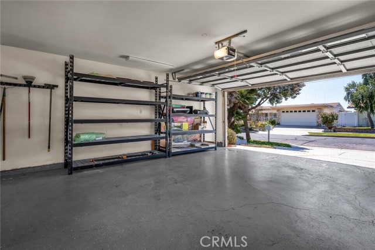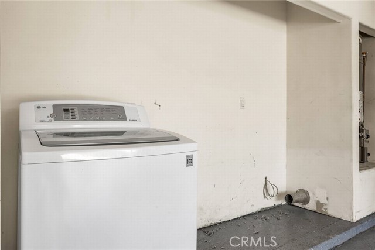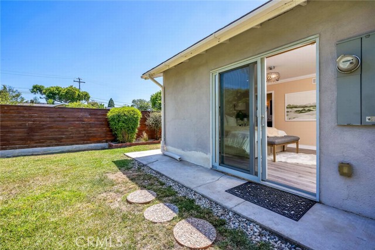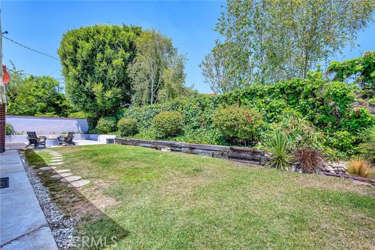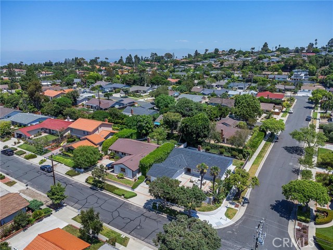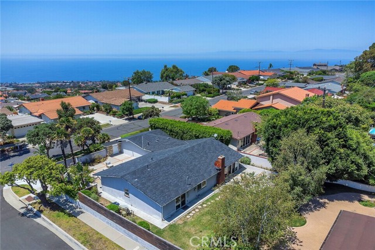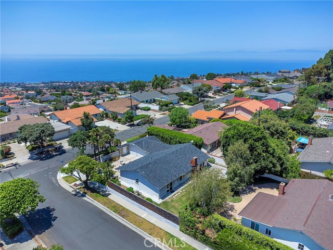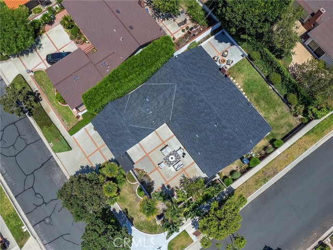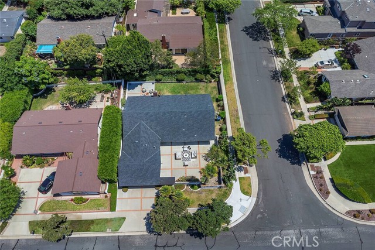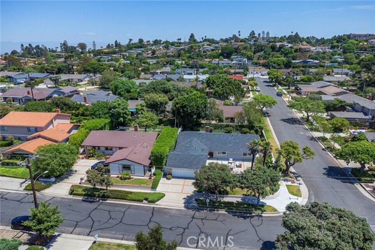Welcome to this elegant 4-bedroom, 1.75-bathroom residence nestled in the coveted Los Verdes area. As you enter, you are greeted by an expansive private outdoor front courtyard wired with power for a potential water feature or courtyard lighting system. The remodeled kitchen is a chef’s delight, boasting an open floorplan, granite countertops, additional eating area and custom cabinetry. With stainless steel appliances, a gas range with range hood, and windowed for natural light, this space is perfect for culinary enthusiasts. The kitchen island and pantry offer ample storage and convenience.
The spacious living area features marble faced fireplace, decorative crown moldings, and recessed lighting, creating a luxurious setting for relaxation and entertainment. Sliding glass doors lead to the back yard, where a lush grass run and firepit await, offering an idyllic space for outdoor gatherings.
The primary ensuite is a sanctuary of indulgence, featuring a remodeled bathroom with granite finishes, dual sinks, a bidet, and a rejuvenating spa style tub and shower. Three additional generously sized bedrooms provide flexibility for various needs.
This home boasts a range of upgrades, including hardwood, vinyl, and granite flooring, dual pane windows, and fresh paint throughout. With an attached 2-car garage and central heating, convenience and comfort are seamlessly integrated into this exquisite residence.
Ideally situated near award winning schools, shopping, and dining, this home offers a lifestyle of convenience and luxury. Don’t miss the opportunity to make this exceptional property your own.
