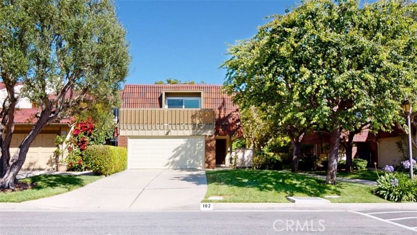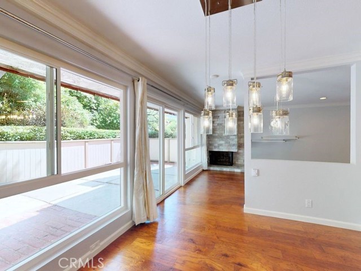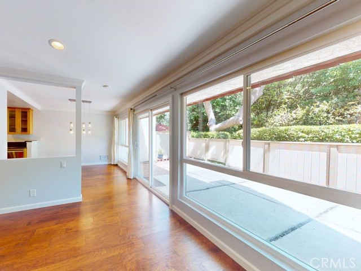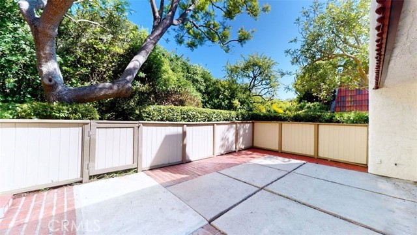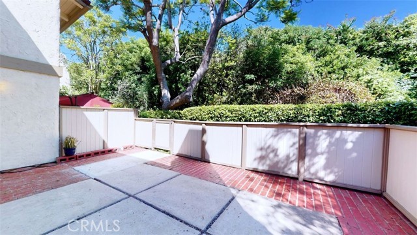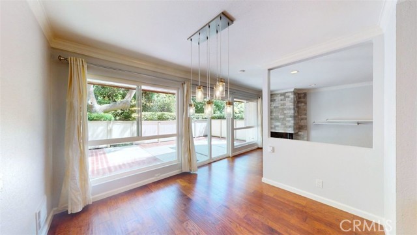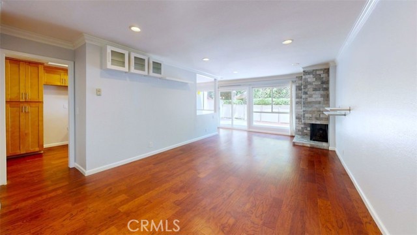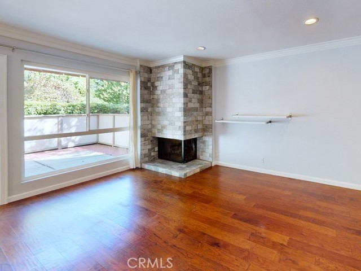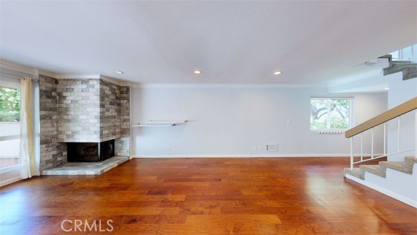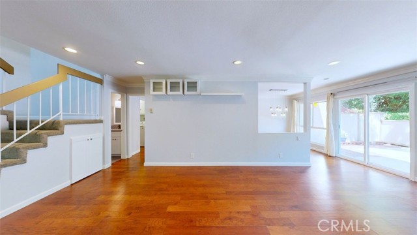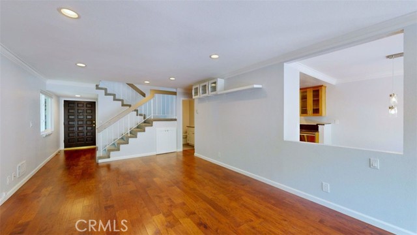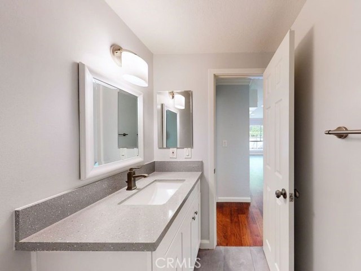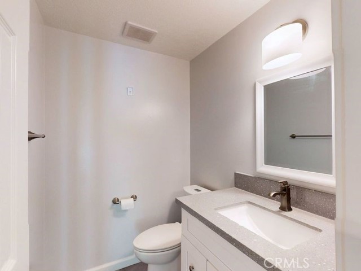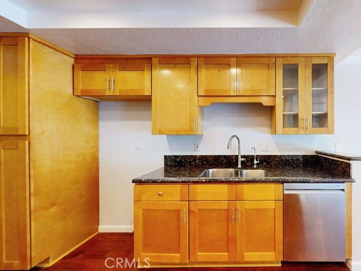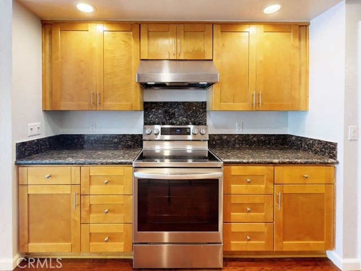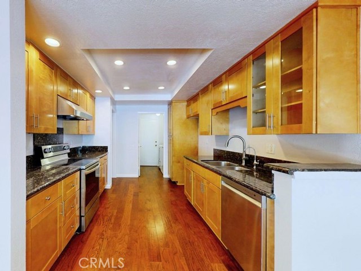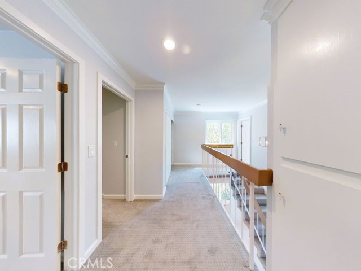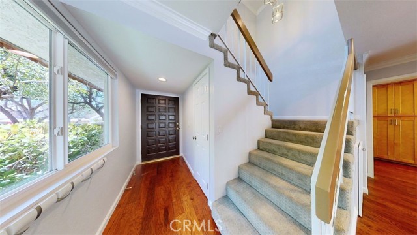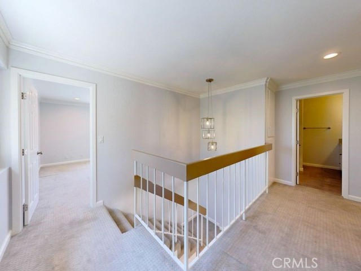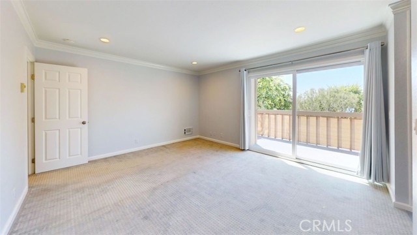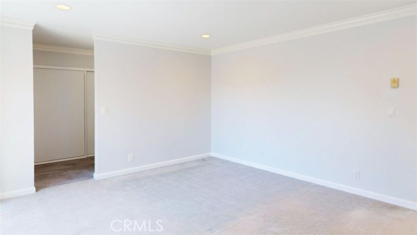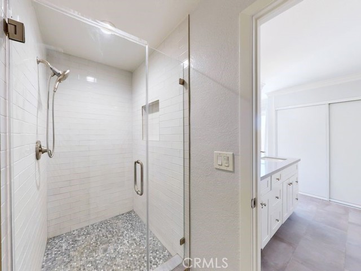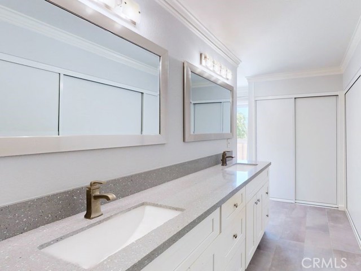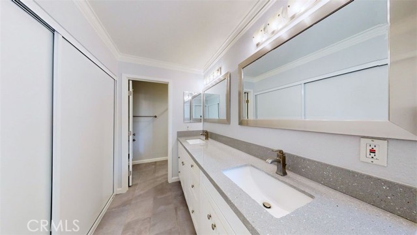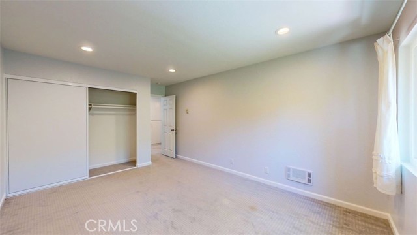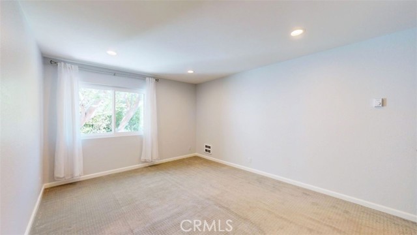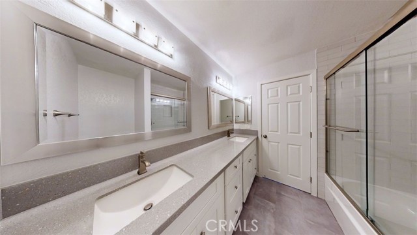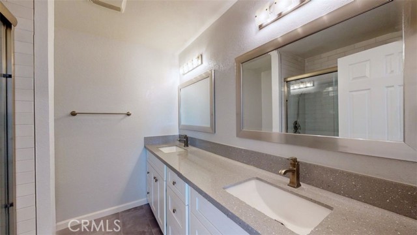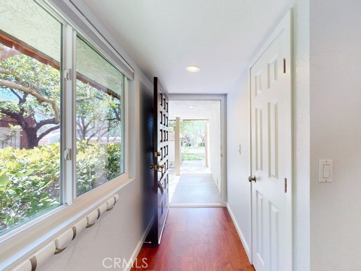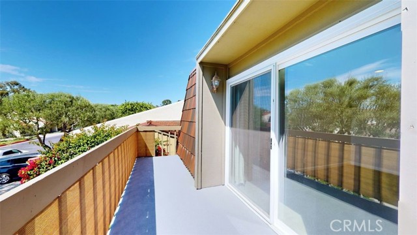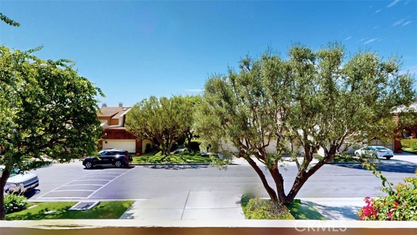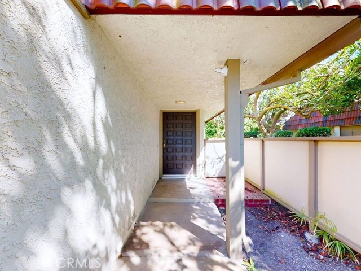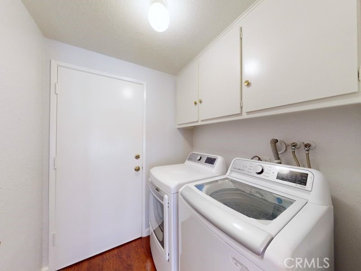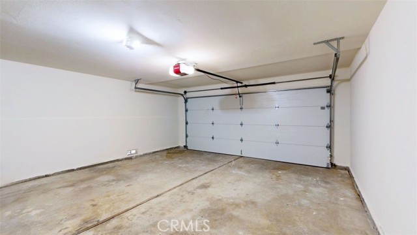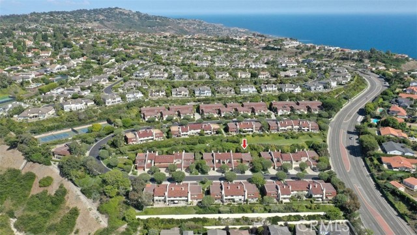2-Story townhouse. End unit, with direct access to 2-car garage. Long driveway, green belt on the side and back, large private back patio, feel like a single house. Spacious living room with fireplace, patio door out to private patio great for family enjoyment and entertainment. Dining room, Kitchen with granite countertops and maple shaker style cabinets. A powder room and separate laundry area with included water/dryer completes the main level. Three (3) good size bedrooms on 2nd floor. All 2-1/2 bathroom were remodeled. Master bedroom with sliding door walk out to balcony (newly re-surfaced) with peak of ocean view. Master bedroom has large L-shape closets. Ample closet spaces and spacious master bath. Master bathroom has double vanity; two sink basins, shower. All double-paned vinyl windows and patio doors. Crown molding. Recessed lights through out the house. Fresh new interior paint. Attached 2 car garage on same level as common space, steps from the kitchen. Community features pool & spa, 2 tennis courts, clubhouse, gym, walking paths, putting green, tranquil pond & greenbelt area. Located in a private street in a quiet neighborhood. Close to Los Verdes Golf Course, shopping and award winning PV schools.
