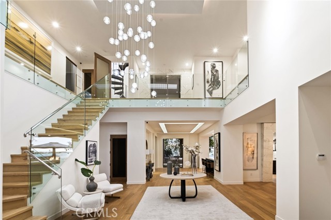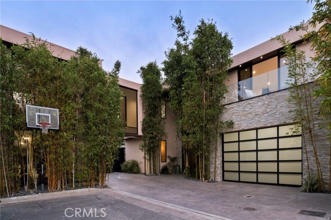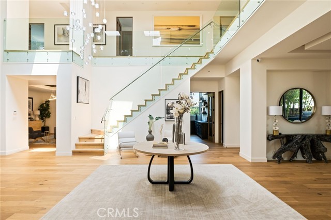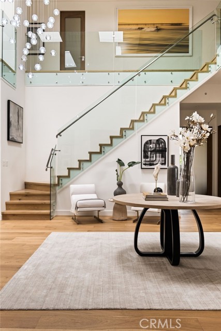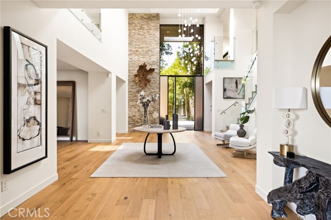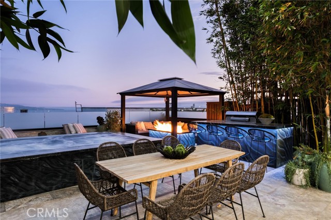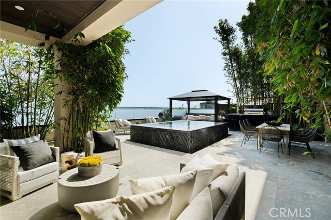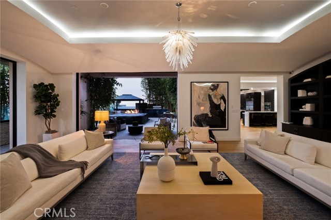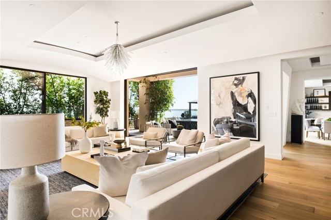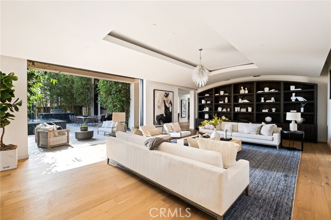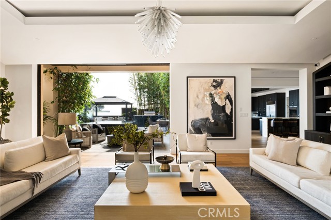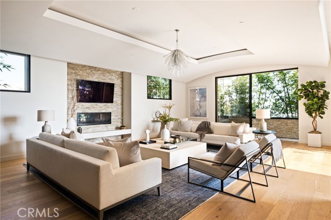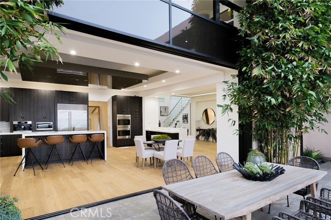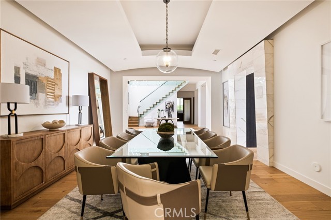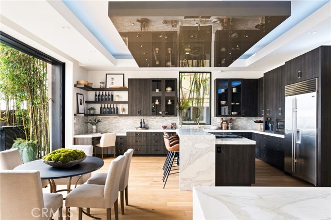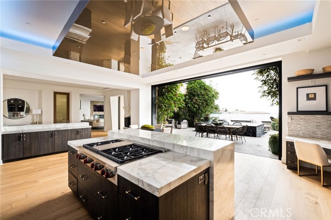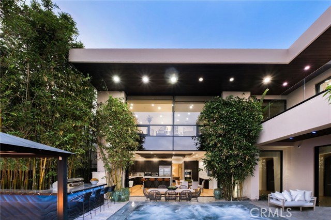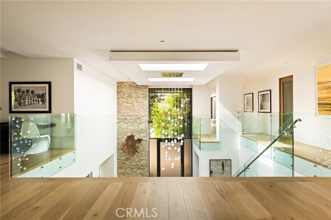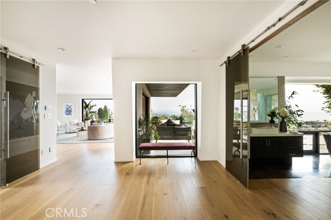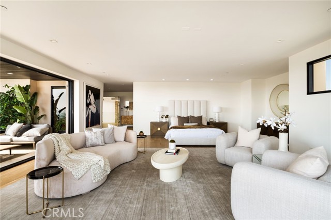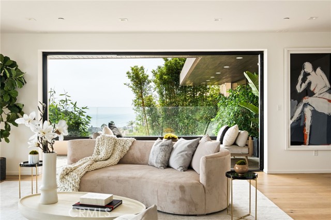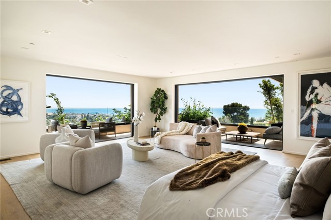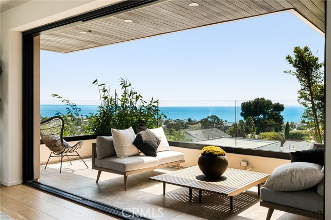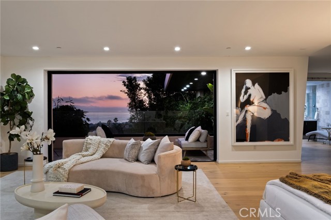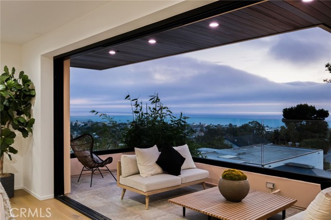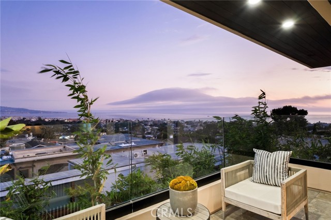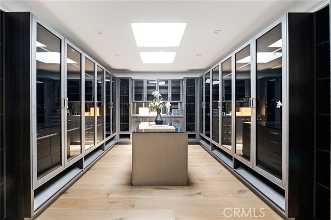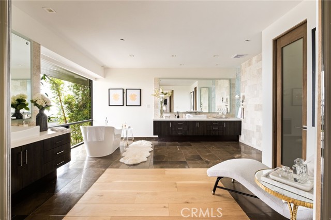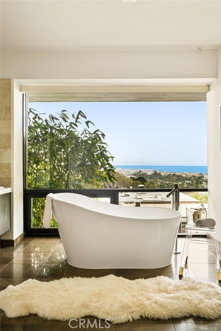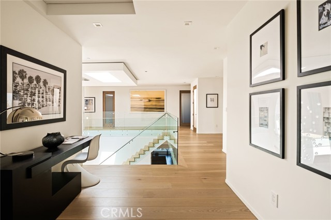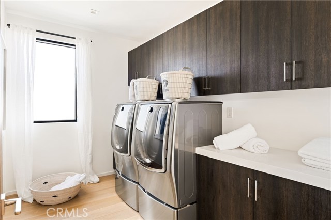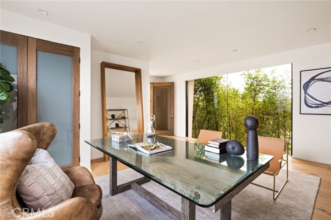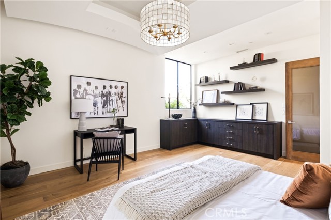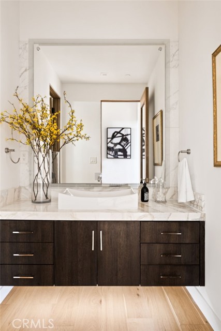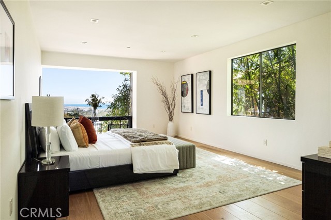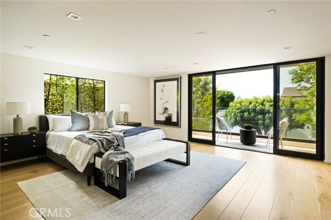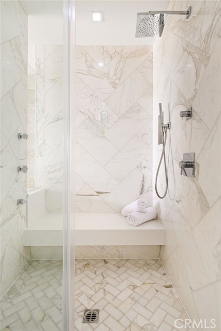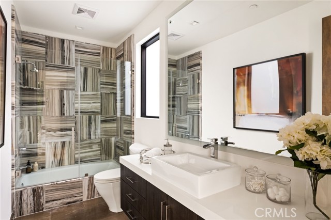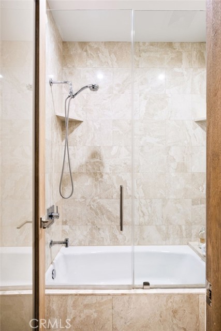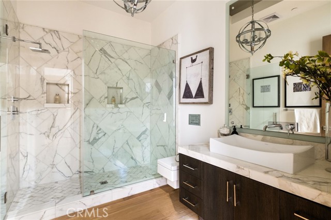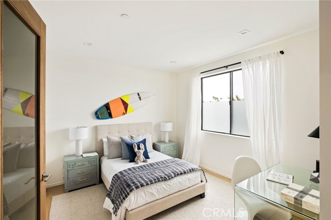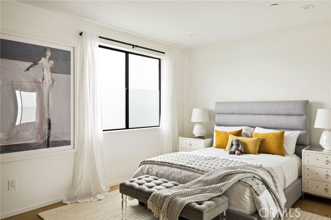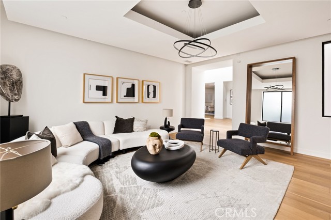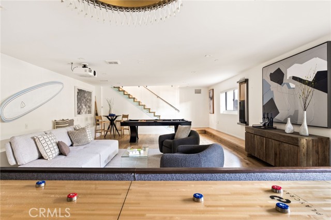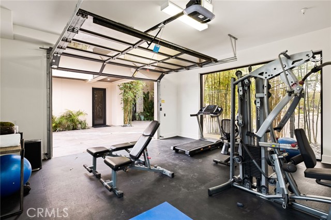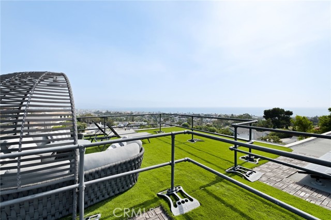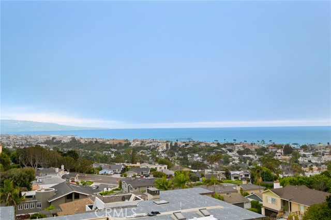Experience the epitome of luxury living at this modern coastal architectural masterpiece where the beach and elegance meet. This remarkable 6-bedroom, 5-bathroom beach estate offers breathtaking panoramic views of the ocean and coastline. Uniquely located in the desirable Hermosa Hill section on a private cul-de-sac and flooded in natural light, the open floor plan seamlessly integrates indoor and outdoor living throughout. Step into the double height entrance foyer, past the dining and family rooms, and into the spacious kitchen with an impressive island and top-of-the-line appliances as it effortlessly spills into the backyard. Ideal for entertaining with a large stone spa, built-in barbecue, fire pit and sitting area, this serene and quiet atmosphere with impeccable views is reminiscent of luxurious tropical destinations. Transition to the cozy living room which features stunning ocean views and a stone fireplace, while the exquisite dining room showcases lush outdoor landscaping, enhancing your dining experience. Upstairs the expansive primary suite welcomes you with a grand entrance, white oak floors, and captivating ocean views from two oversized en suite balconies. The suite includes a spacious and gorgeous walk-in and a spa-like bathroom that exudes luxury and tranquility. Additional rooms include a basement perfectly situated as a game room and screening room for gatherings and entertainment (an additional 900 square feet not included in total square footage), a gym area, office, and much, much more. This is a must-see one-of-a-kind estate with an unparalleled living experience from your own luxurious coastal retreat.
