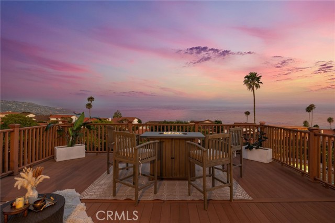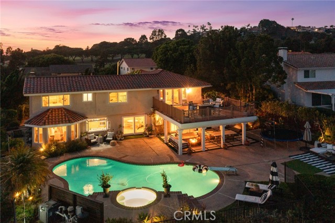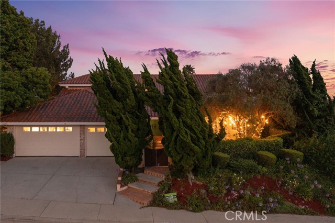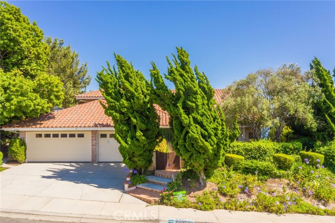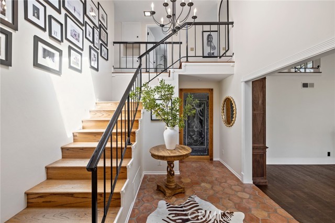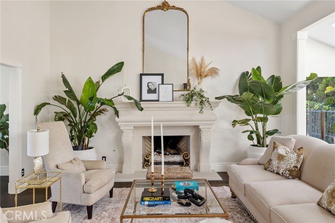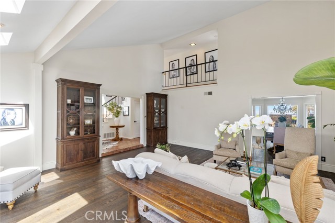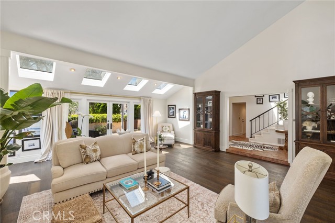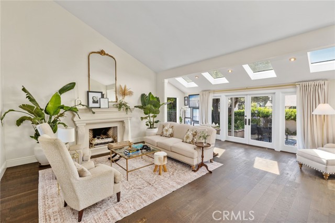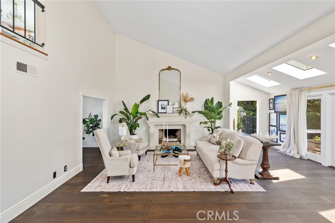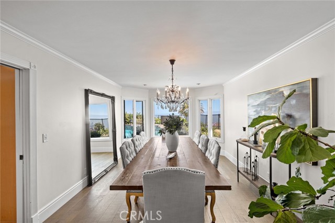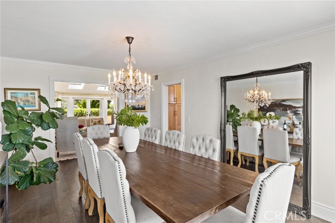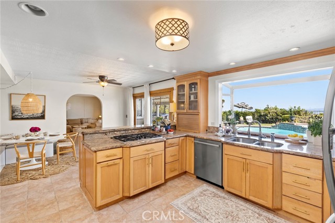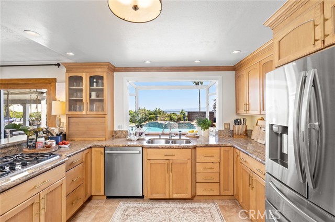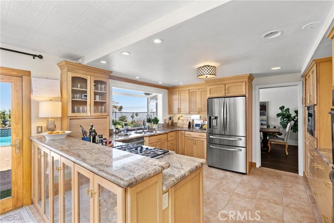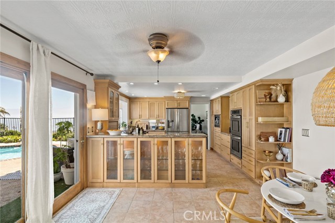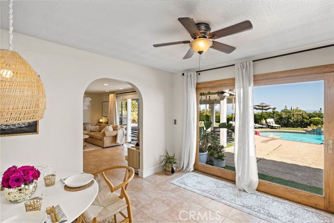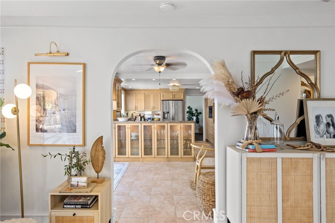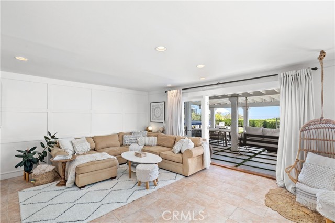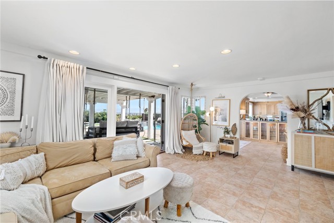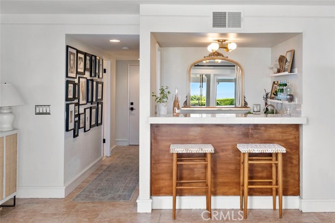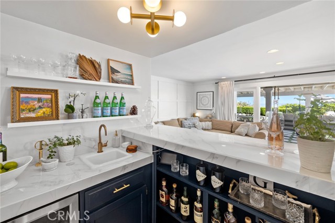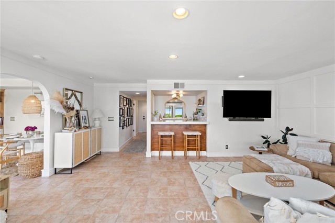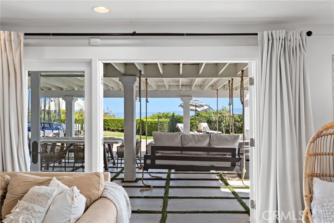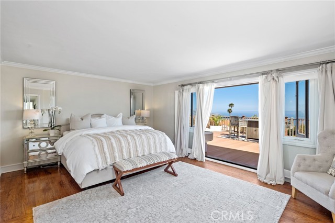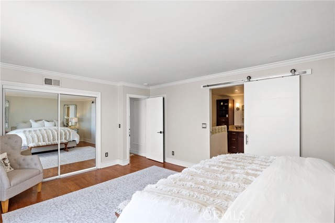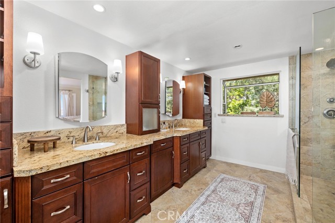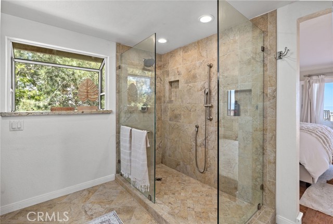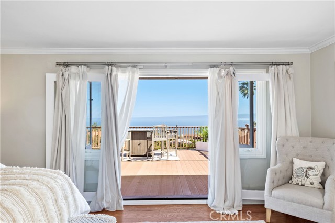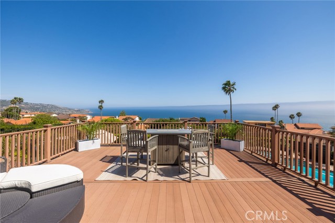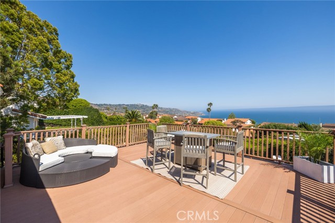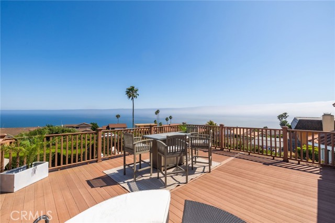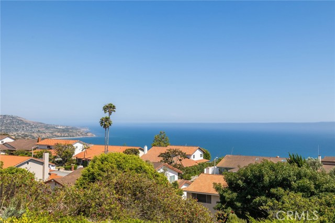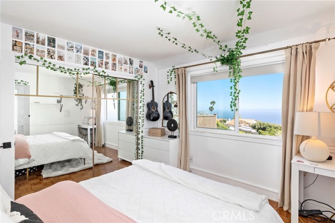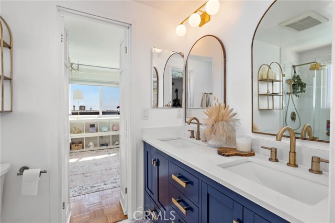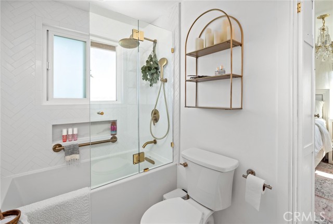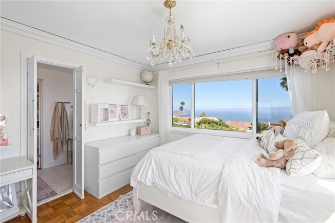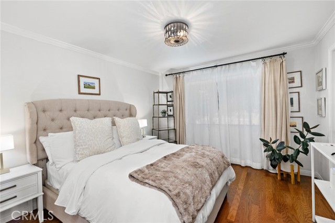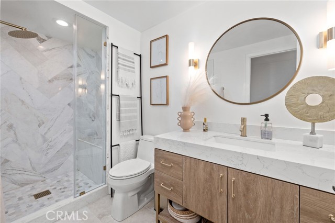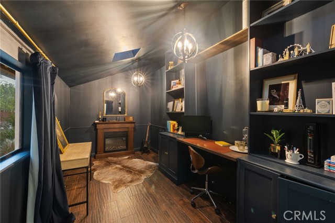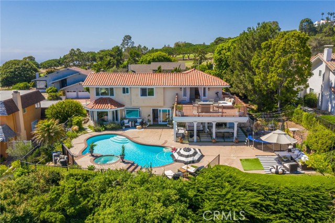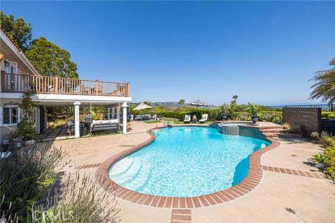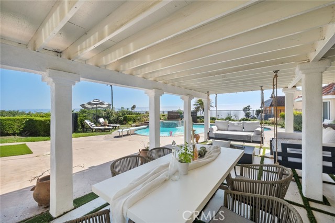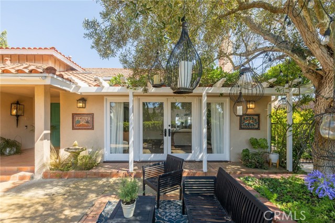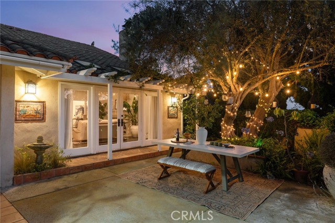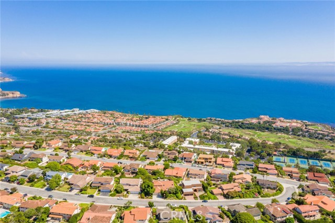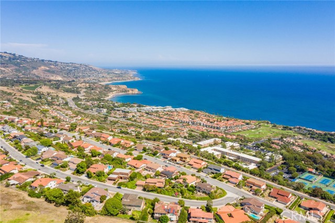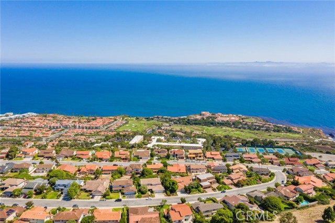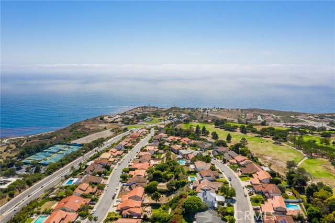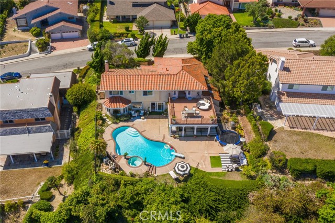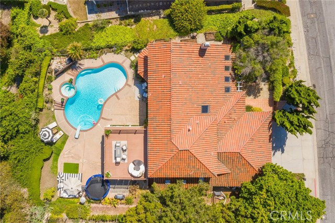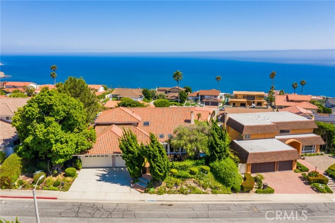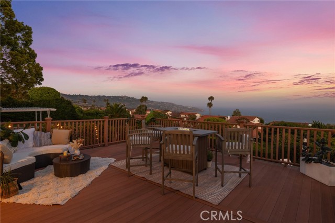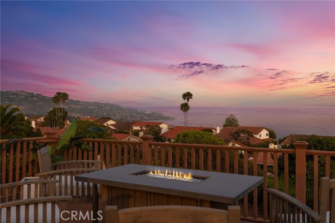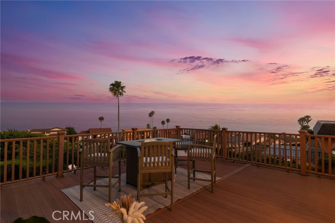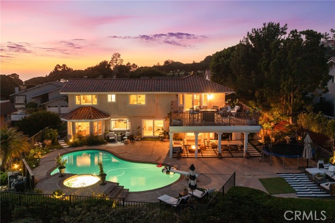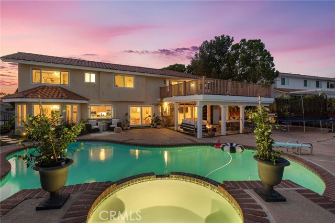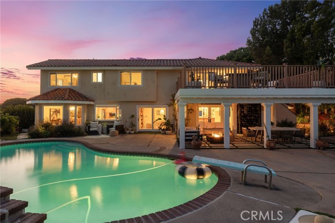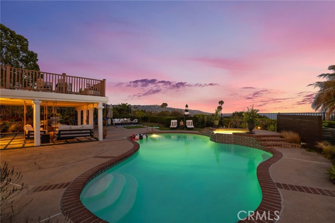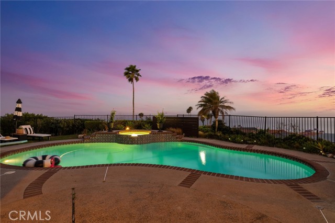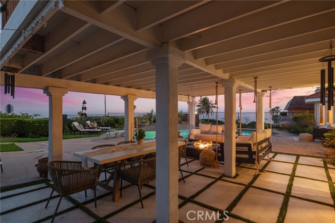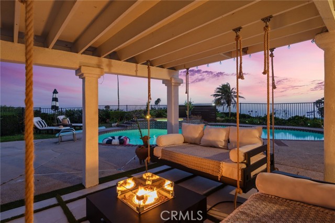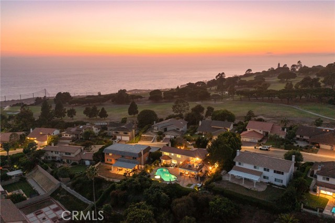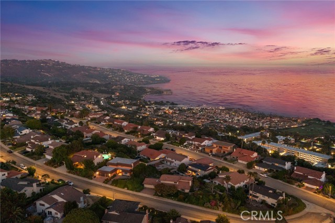Welcome to your dream coastal retreat! Nestled on a sprawling 10,000+ sq ft lot in the prestigious La Cresta neighborhood of Rancho Palos Verdes, this stunning 4-bedroom, 3-bathroom home with bonus room offers unparalleled 180-degree ocean views, including the enchanting Catalina Island. As you enter this magnificent home, you’re greeted by a charming Spanish-style courtyard with an olive tree, creating a serene oasis. The classic Spanish barrel-tiled roof, three sets of French doors, and custom molding exude timeless elegance. Step inside to discover a dramatic foyer with a skylight. The formal living room boasts vaulted ceilings, a romantic custom fireplace, and wide plank French oak floors. The bright eat-in kitchen, featuring stainless steel appliances, flows into the formal dining room and a separate family room. The family room’s French doors and large windows frame mesmerizing ocean views, a sparkling Spanish-style pool with a raised spa, and a newly tiled patio beneath a massive sun deck. This home offers the perfect blend of indoor and outdoor living for year-round entertaining. The master suite upstairs features French doors opening to a massive Trex sun deck with jaw-dropping views of Catalina Island and on clear days, the views stretch to Santa Barbara Island. The suite includes two closets, one a spacious walk-in, and a spa-like bath with an oversized shower. Private Spanish-tiled stairs lead down to the patio for an added sense of exclusivity. The secondary bedrooms upstairs share a beautifully remodeled Jack & Jill bath with herringbone tile and a spa-like ambiance. The fourth bedroom on the main floor includes a walk-in closet and remodeled bathroom across the hall. The versatile bonus room with its separate entrance is ideal for an office, studio, or additional guest room. Throughout the property, the aromas of lavender and jasmine fill the air, enhancing the serene atmosphere. Raised garden beds on the side of the house connect to the front courtyard, offering the perfect spot for cultivating your own garden. This quiet, resort-like home is conveniently located near award-winning Point Vicente schools, the Golden Cove shopping plaza, scenic cliff trails, Ryan Park, Terranea Resort, three golf courses, and fine dining establishments. With its seamless indoor-outdoor living spaces and breathtaking views, this Rancho Palos Verdes gem is not just a home?it’s a lifestyle. Don’t miss your chance to experience coastal living at its finest!
