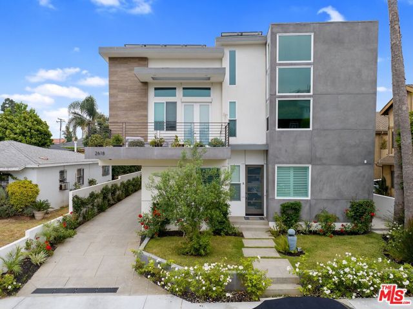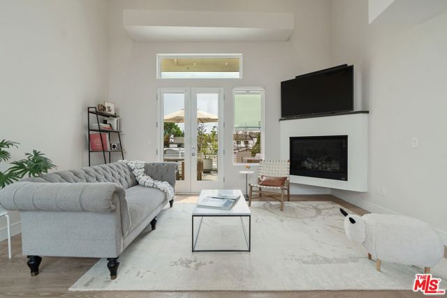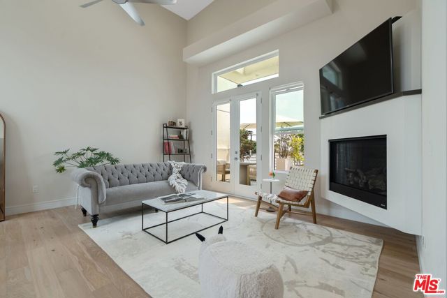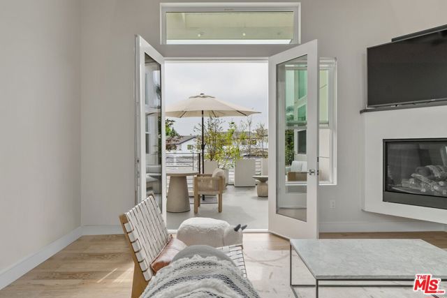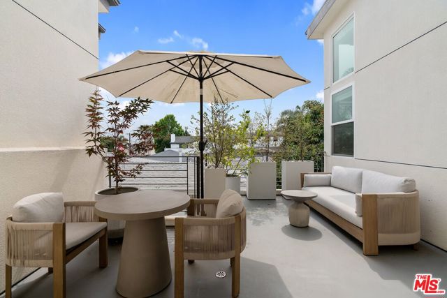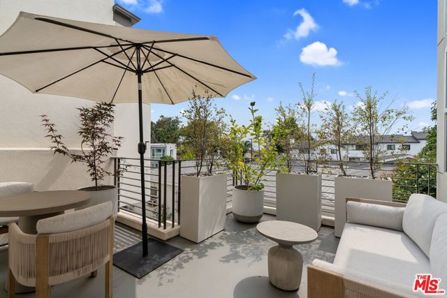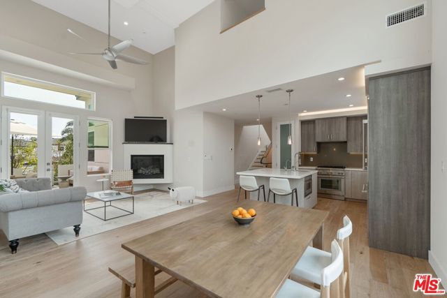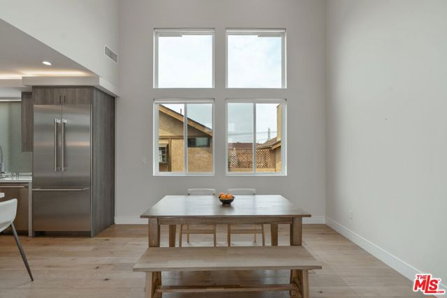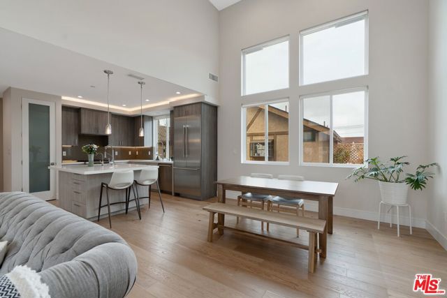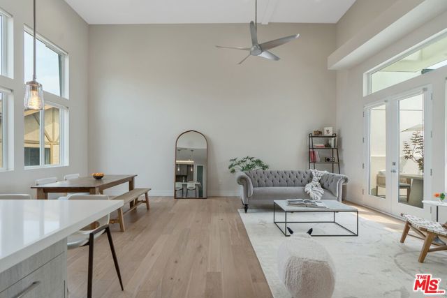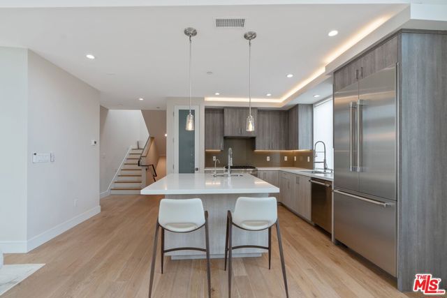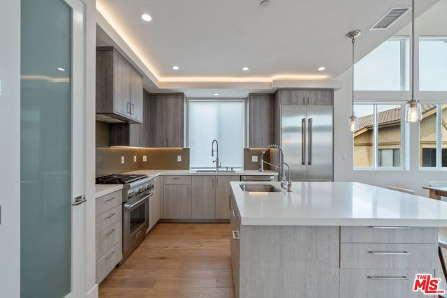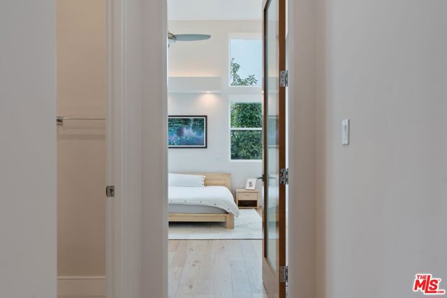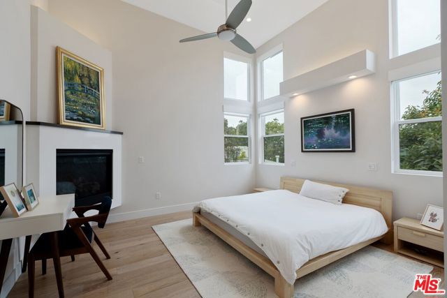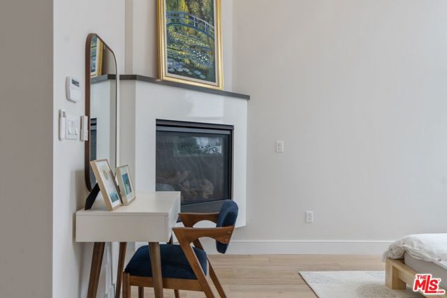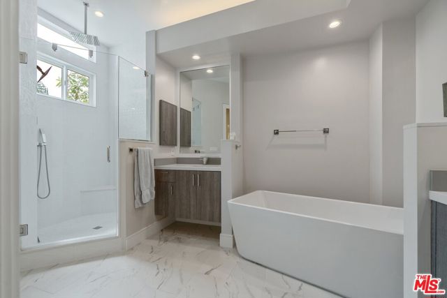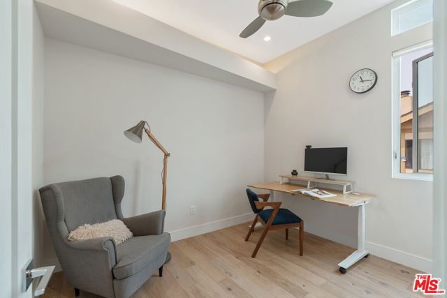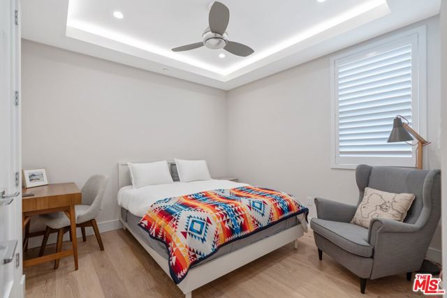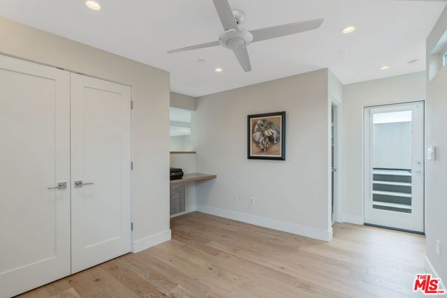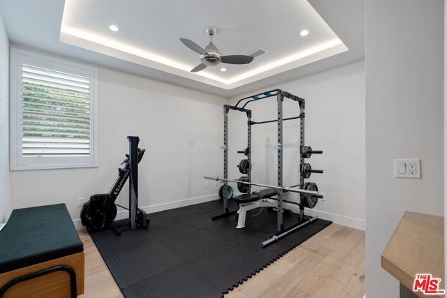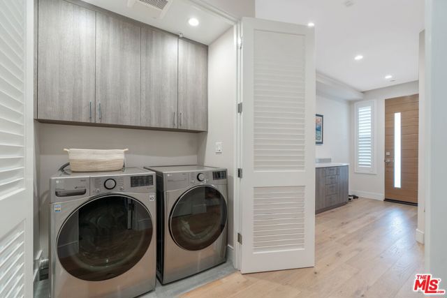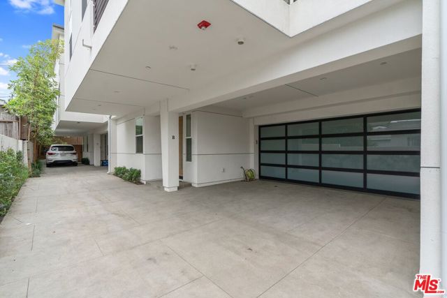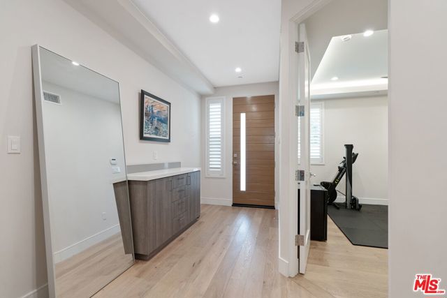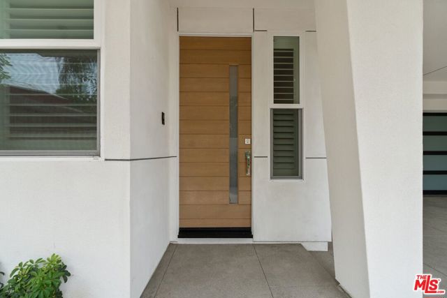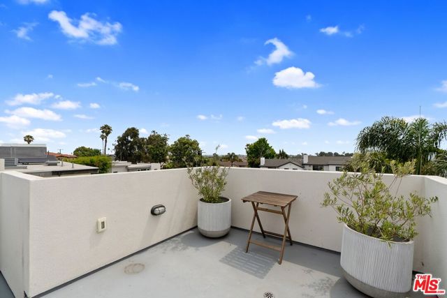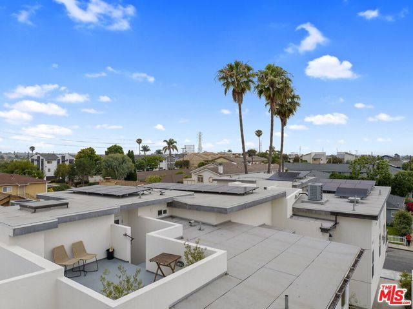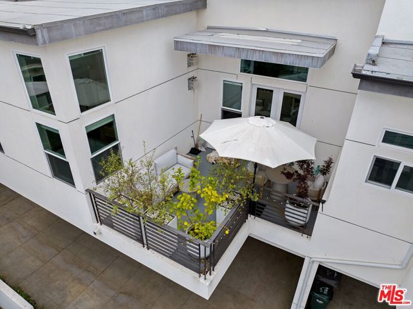A true Modern Masterpiece! A beautiful townhome by famed builder, Casner Construction, was newly built in 2021 and boasts top-of-the-line finishes, a chef’s gourmet kitchen, sky-high ceilings, massive windows, tons of natural light, 5 bedrooms spanning three levels, two outdoor patios great for entertaining, two fireplaces, plenty of storage, two-car garage, hardwood floors, fully-owned solar panels, central air, a water softener system and recessed lighting with soft-light bulbs throughout. The home feels very open and airy with the outdoors blending seamlessly into the open-plan living, dining and kitchen areas. A cross-breeze freshens the home from the east-facing patio, perfect for cocktail hour. The sun deck offers plenty of sunlight for morning coffee and your own garden. A nice entry way greets you from the front door of the direct garage entrance, where you will find two bedrooms and one bathroom. Upstairs on the main level, the full display of the grand open plan living area spans before you, with huge windows and beautiful lighting. Around the corner is the luxurious primary bedroom with walk-in closet and huge ensuite with a rain shower, dual vanities, a soaking tub and separate toilet. Another bedroom is positioned across the hall before you ascend the stairs to find one more bedroom, bathroom and the gorgeous sundeck. What we love about the home // There’s a dedicated space for everything so the home is always chic. The soaring ceilings and grand windows give a bright, airy and relaxing vibe. The fireplaces in the living and primary rooms add to the element of rest and relaxation. The finishes, including waterfall faucets and a rain showerhead, make the home feel like a luxurious 5-star hotel. The attention to detail in the chef’s kitchen is unparalleled, with a pantry, dedicated spice rack, drawer microwave and two sinks. A vibrant home perfect for entertaining and a wonderful family home. Perfectly situated in North Redondo Beach, blocks from Manhattan Beach, the beach, markets, Whole Foods, Target, Costco, freeways, and all the great shops and restaurants.
