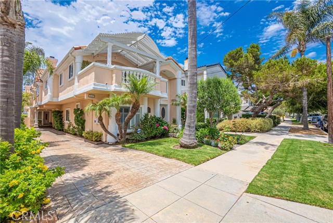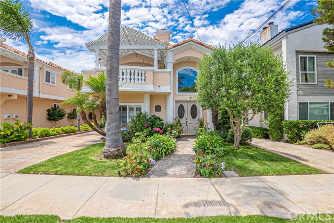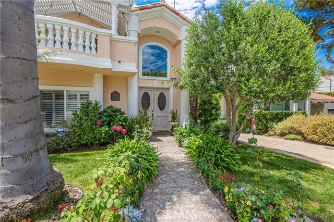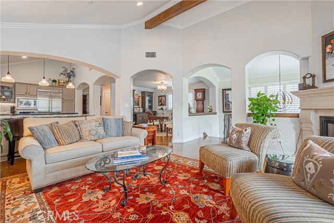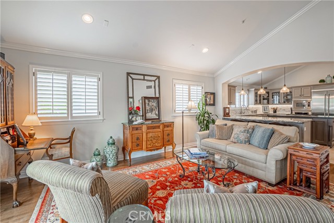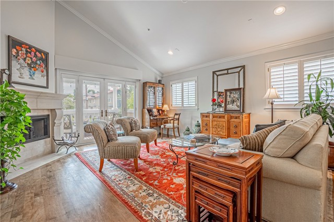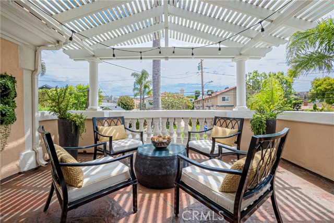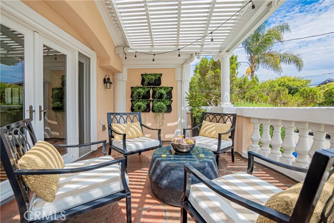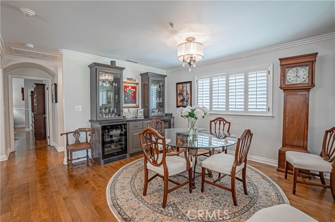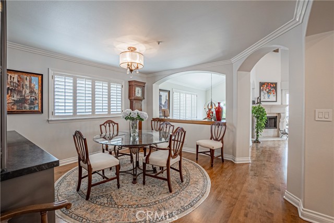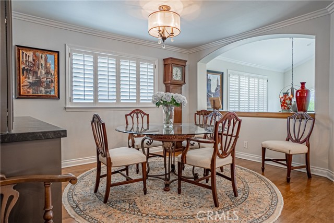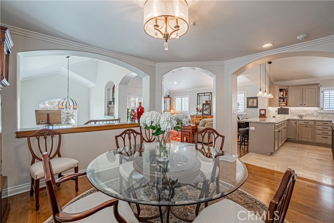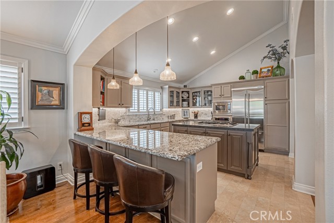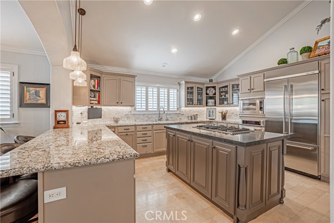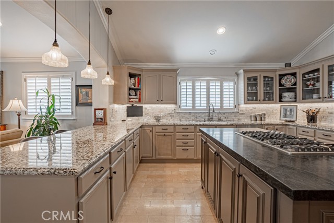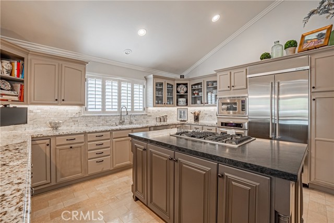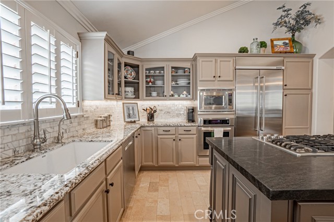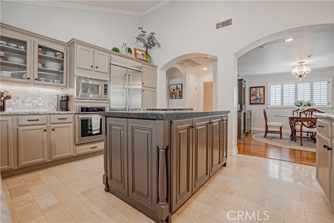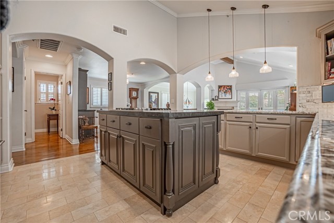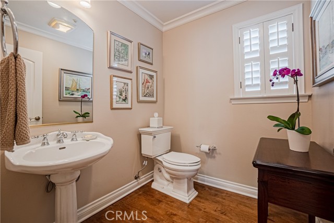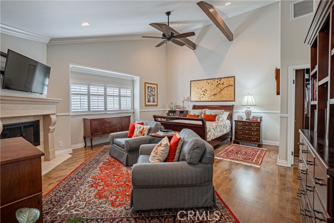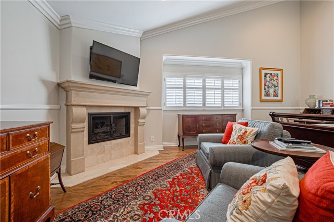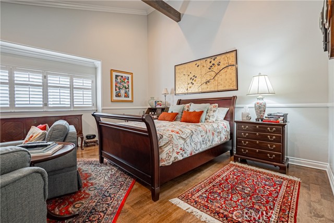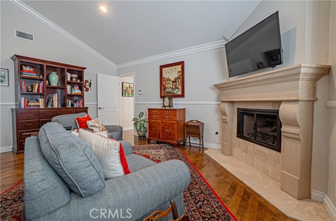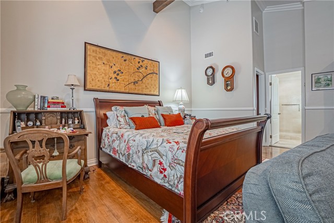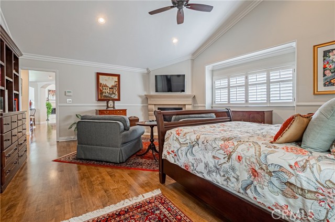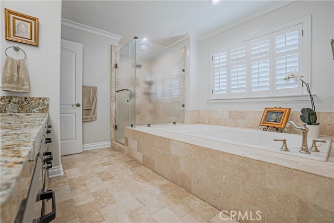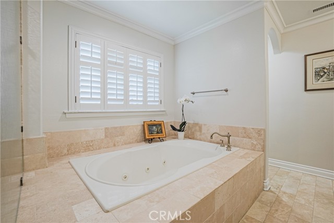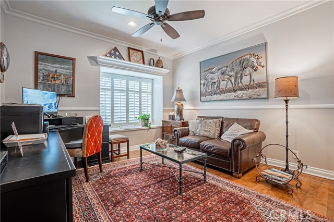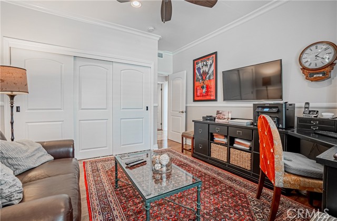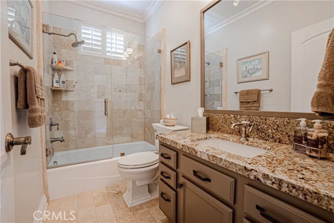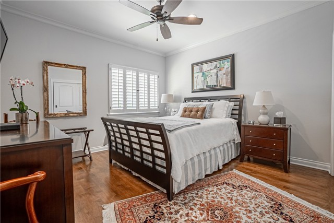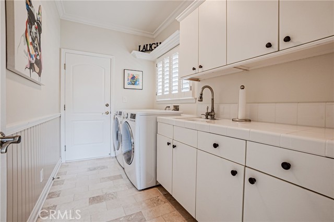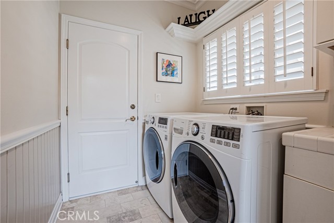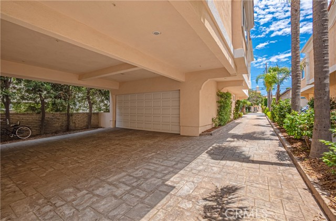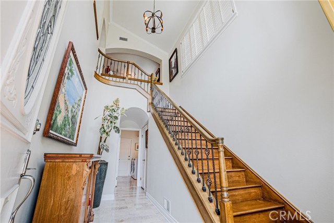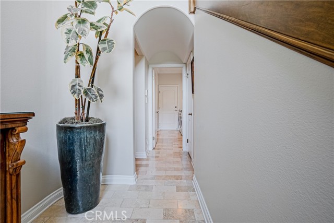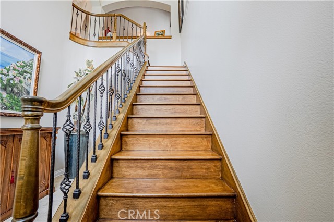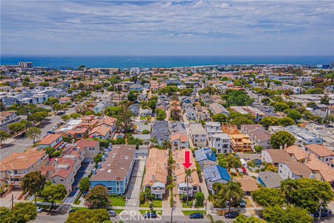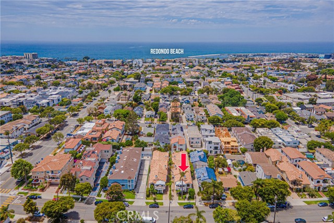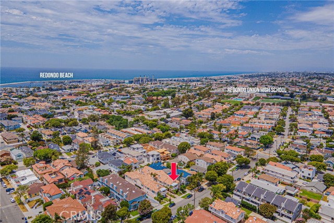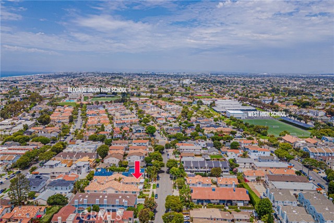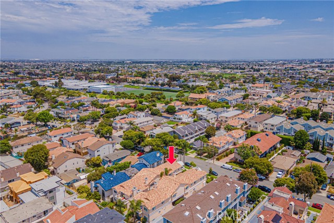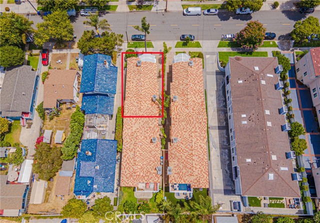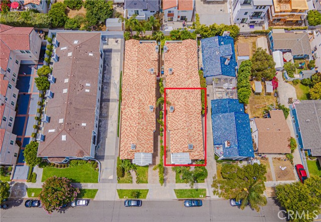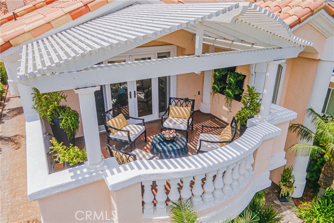Welcome to this remodeled home, showcasing pride of ownership at every turn. Situated in a prime mid-block location, this highly desirable South Redondo front unit townhome offers 3 bedrooms and 2 ½ bathrooms. The home has a charming curb appeal and a beautifully landscaped front yard. Upon entering, you’re greeted by a gorgeous revamped, and modernized staircase. The lower level features 2 bedrooms, and a full bath, providing versatile spaces for family, guests, or a home office. Upstairs you’ll find striking architectural accents, high ceilings, and beautiful arches adorning the home. The spacious living room seamlessly connects to an updated gourmet kitchen with custom cabinets, granite countertops, built-in stainless steel appliances, and travertine floors. The kitchen and dining areas, featuring custom built-in cabinets and 2 Miele wine fridges, are ideal for hosting gatherings and entertaining guests. The lovely living room leads directly to the charming covered balcony, creating a perfect outdoor space to enjoy the breeze or host a BBQ. The generously sized primary bedroom, with an ensuite bathroom and walk-in closet, is strategically positioned at the rear of the home offering a tranquil retreat. Additional amenities include 2 fireplaces (living room and primary bedroom), updated fixtures, glass enclosure showers, Canadian hardwood flooring throughout, custom interior paint, a newer HVAC system with AC, updated plumbing, dual pane windows, plantation shutters, and ceiling fans. The laundry area is located downstairs adjacent to the 2 car garage with direct access. This fantastic location is just minutes from the beach, shopping, dining, Redondo Union High, Parras Middle School and Alta Vista Elementary. This home truly has it all!
