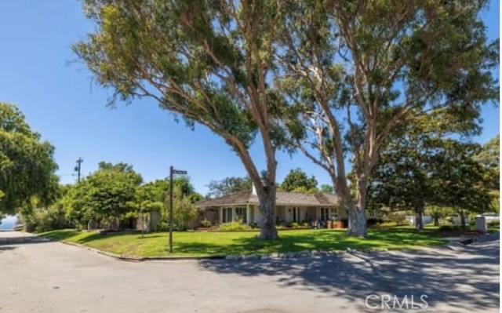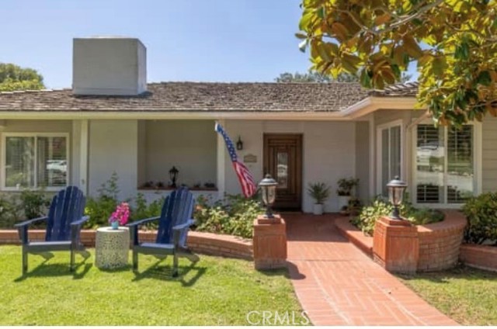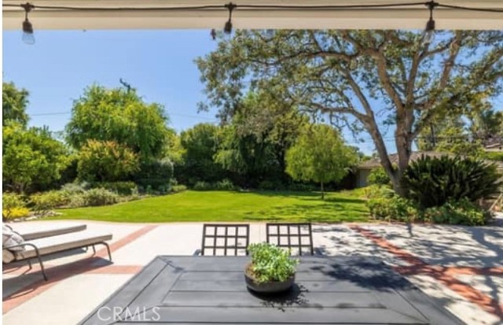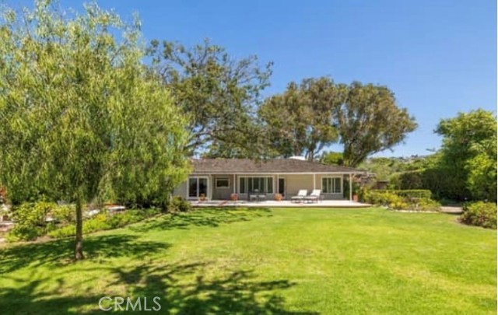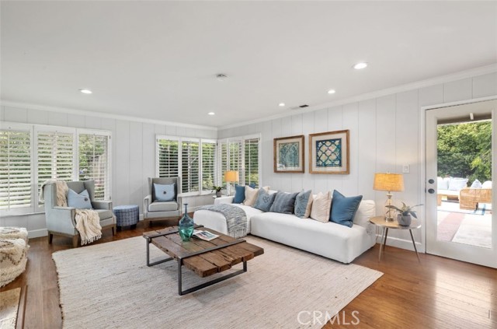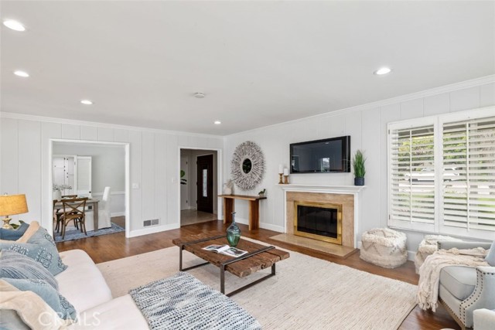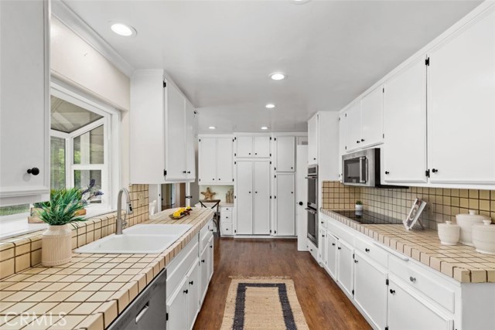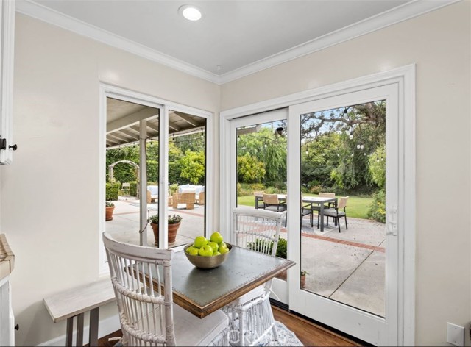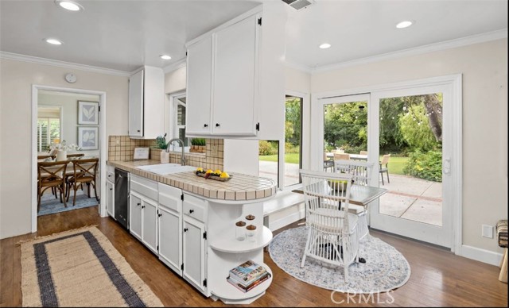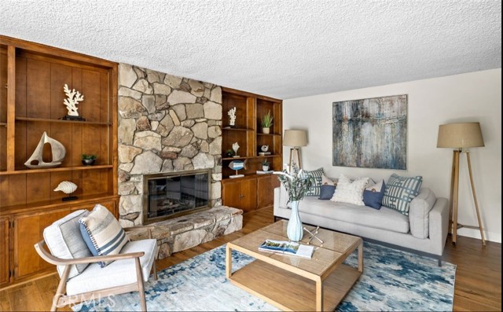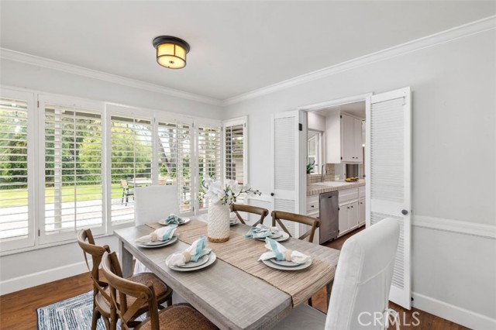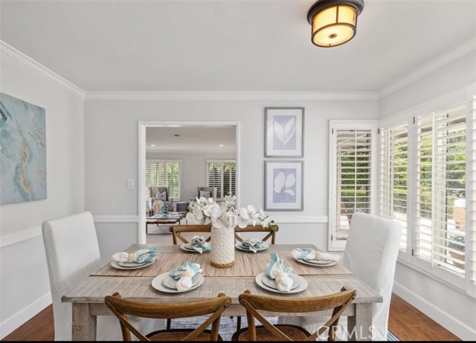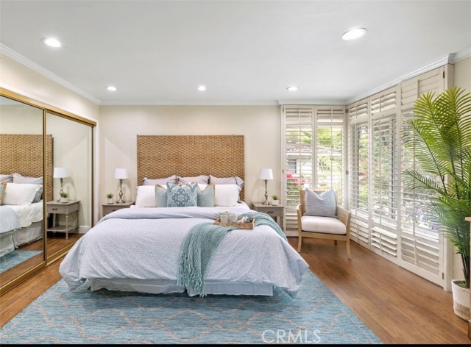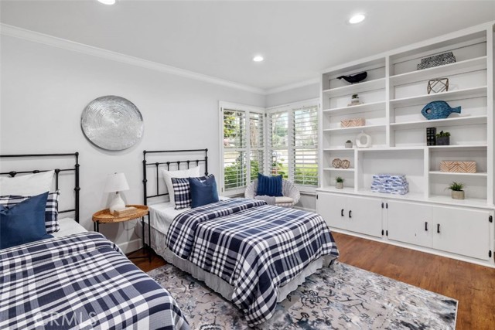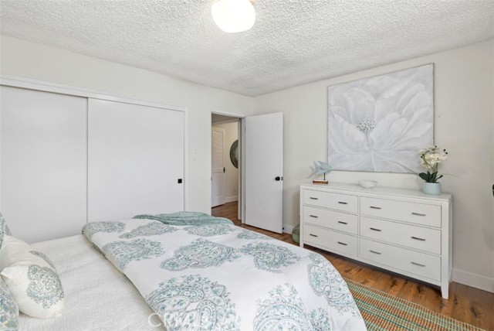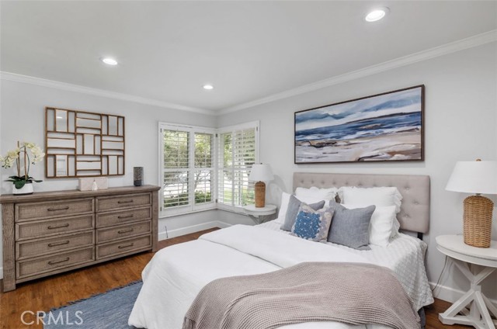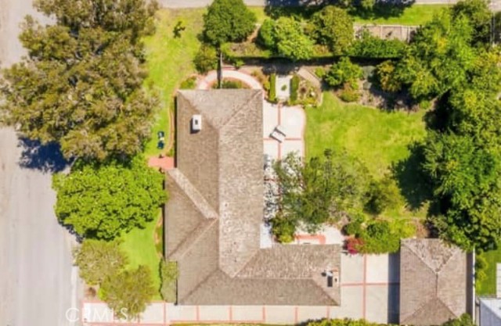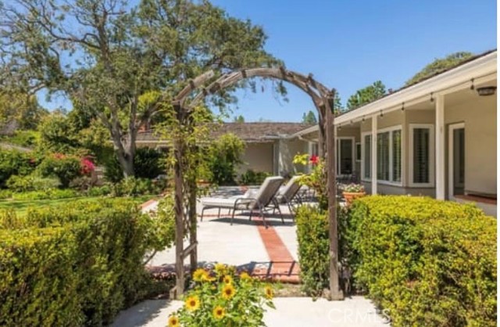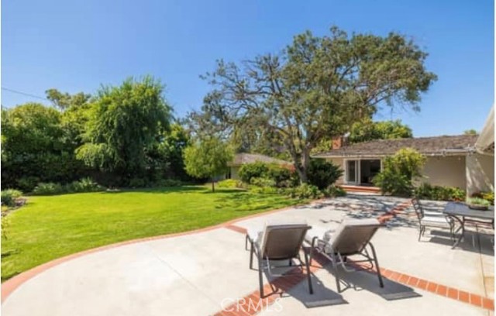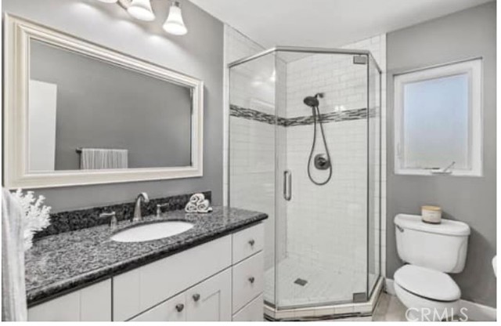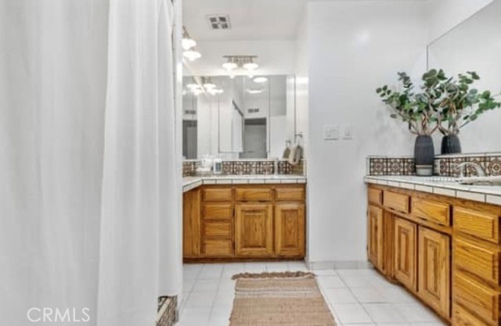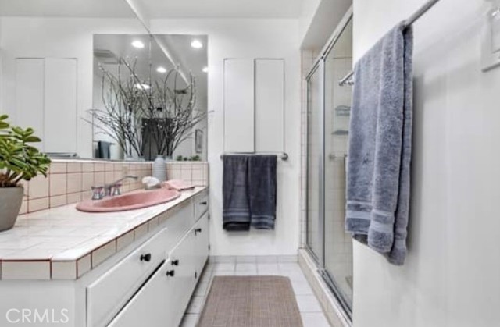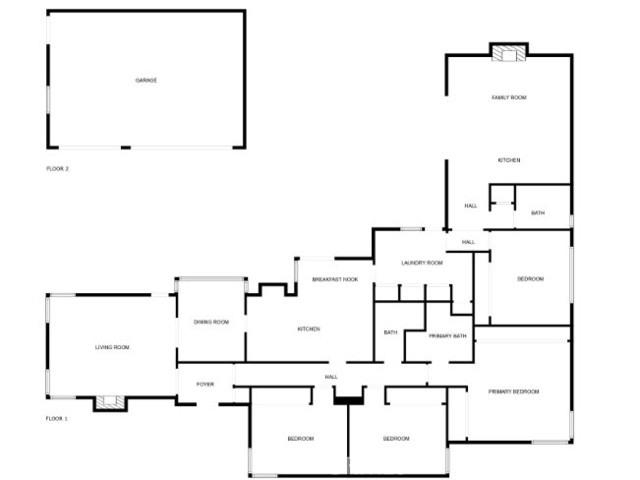Welcome to this quintessential single-level ranch home situated on a flat, corner, over 15,000 square foot double lot on one of the best streets in the highly coveted lower Lunada Bay neighborhood, just a block from the bluffs. Walk to the award-winning PV elementary, middle school and high school. Stroll to the bluffs, shops, concerts in the park, hiking trails, and more. The functional family floor plan includes a living room, dining room, kitchen with breakfast nook, all flooded with natural light and facing the private backyard. There are 4 good-sized bedrooms, 3 bathrooms, and either a large family room or separate suite for guests and extended family. Two crackling fireplaces, gleaming hardwood floors, fresh paint, large laundry area await you. The three-car garage has ample room to accommodate a home office, and the sweeping driveway includes a new electrical outlet to accommodate a Tesla charger. Other upgrades include a tankless water heater, newer windows and wood flooring, plantation shutters, and immaculate landscaping. This single-level ranch home feels warm and inviting as you enter and discover a backyard that is more like a parkland oasis where you can relax, entertain, and enjoy the shade and fruits of trees such as fig, persimmon, avocado and orange, as well as California oak, magnolia, eucalyptus and elm. The setting is lovely as is, or add a pool, pool house, or ADU; the opportunities are endless. Don’t miss the opportunity to experience coastal living at its finest.
