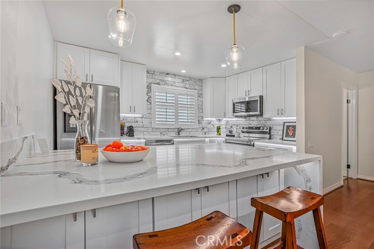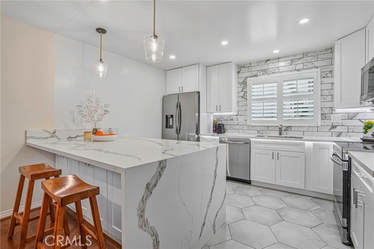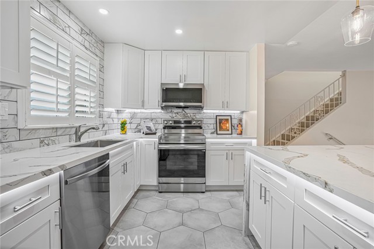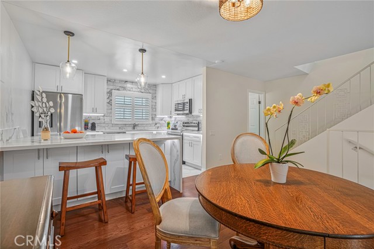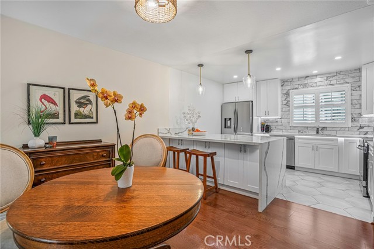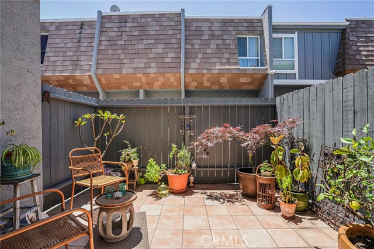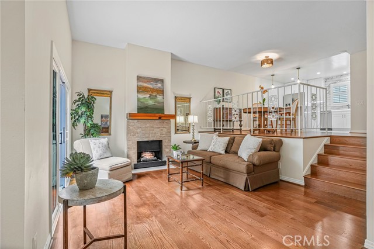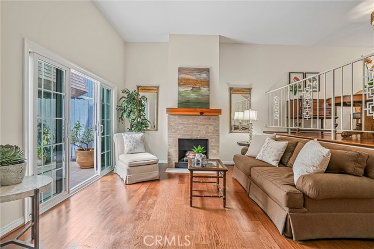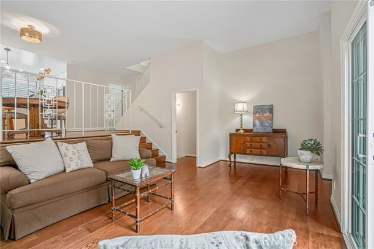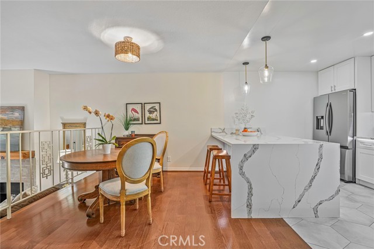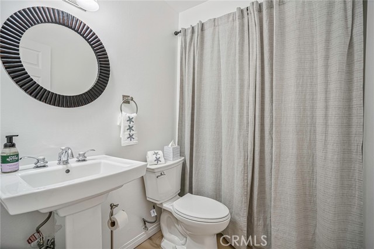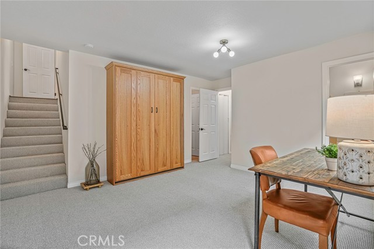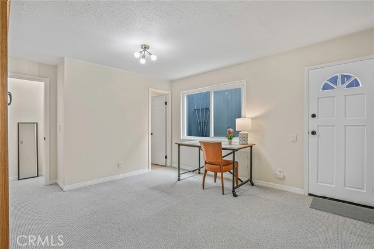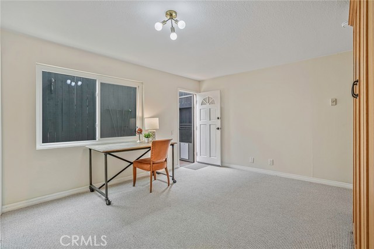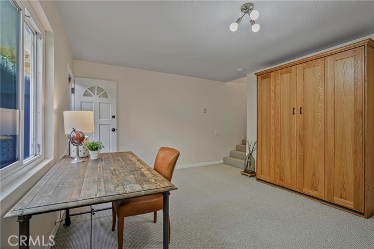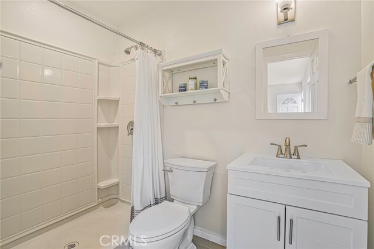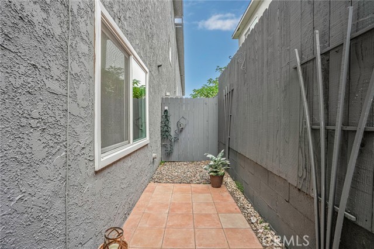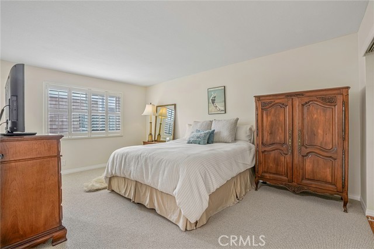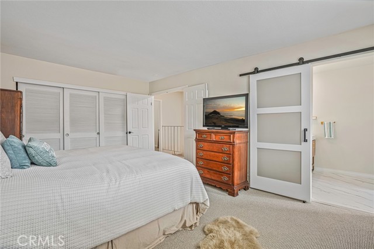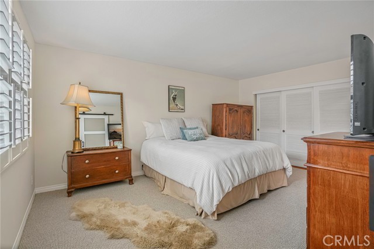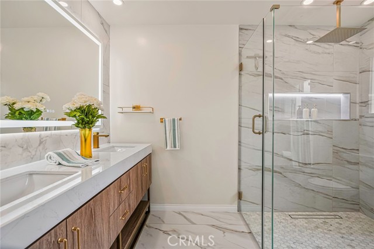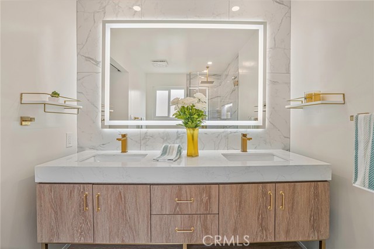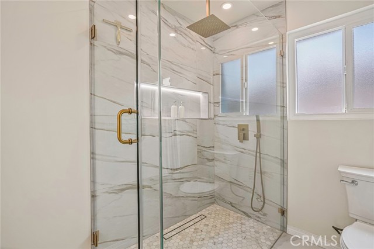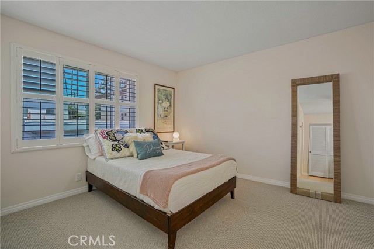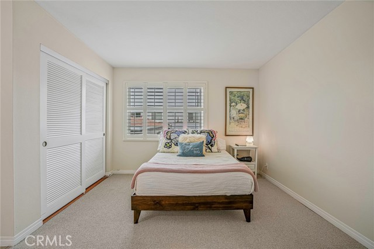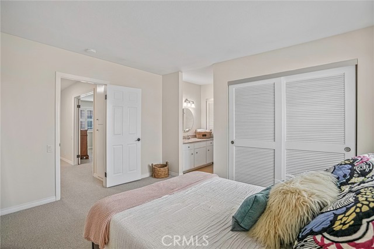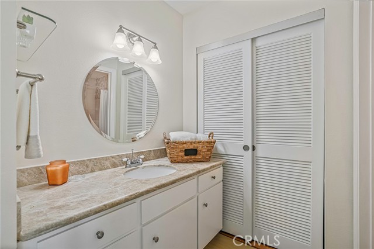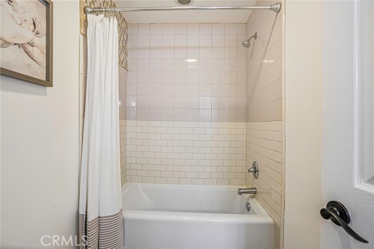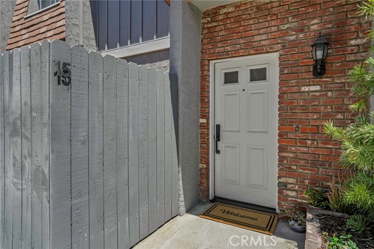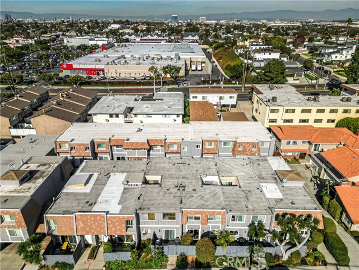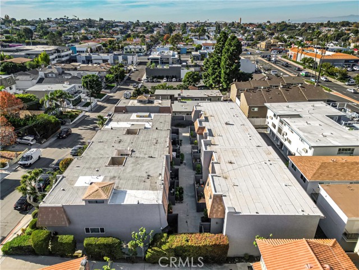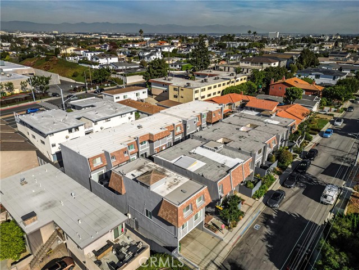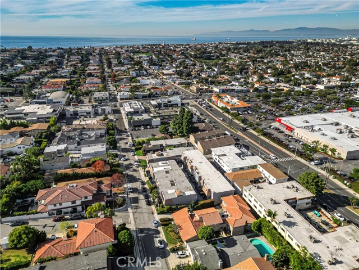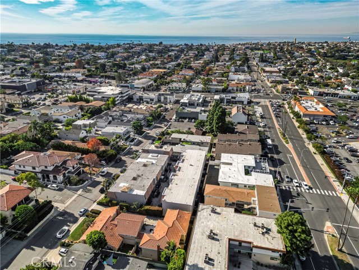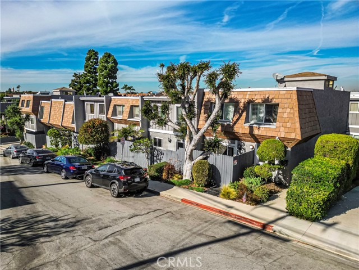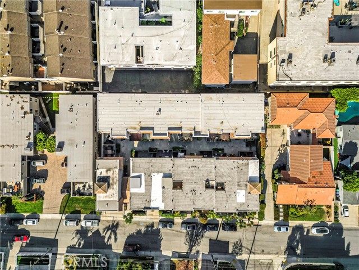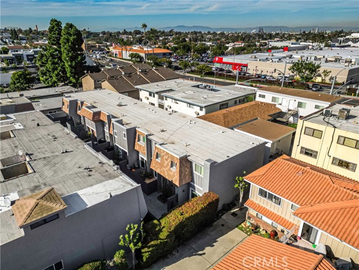In the heart of Manhattan Beach, discover this tastefully reimagined coastal townhome with a versatile floor plan designed for today’s discerning buyers. The brand-new modern kitchen, featuring stunning waterfall quartz counters, under-counter touch lighting, stylish countertop-to-ceiling subway tile, and modern hexagon floor tiles, awaits its first user and offers a “wow” factor. Enjoy the open floor plan as you look over the extra-wide breakfast bar through the spacious dining room to the cozy living room with high ceilings, a remodeled fireplace, and access to a sunny patio—perfect for year-round relaxation or al fresco dining. The main floor is completed by a powder room with inside laundry and a convenient coat closet. Upstairs, you’ll find two of the three en-suite bedrooms. The generously sized primary bedroom boasts a wall-length custom closet and a newly remodeled bathroom. Behind a sliding barn door, the spacious bathroom features a contemporary double sink vanity with a backlit mirror and a large walk-in shower with soothing floor-to-ceiling tile, a versatile hand-held wand, a rain shower, and a lighted storage nook. The second bedroom offers two custom closets and a full bath, while the secluded third en-suite bedroom is located downstairs from the main floor and includes direct garage access. This bedroom, with its private outside patio, 3/4 bath, and Murphy bed, can also serve as a private office, TV room, or gym. The gated garage provides two side-by-side dedicated parking spaces under the unit with two storage cabinets. This location is unmatched—just a 5-minute drive to the beach, strand, and pier, and close to trendy downtown Manhattan Beach, Manhattan Village, The Point, Pollywog Park, local schools, and numerous excellent restaurants. With Manhattan Beach schools being among the best in California, your future home value is practically guaranteed!
