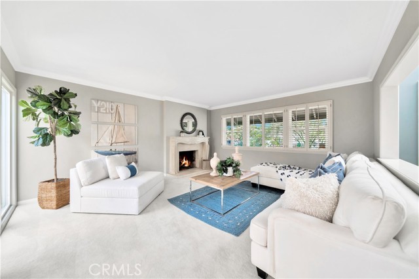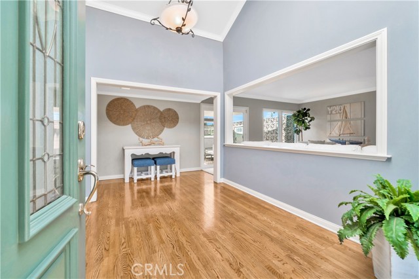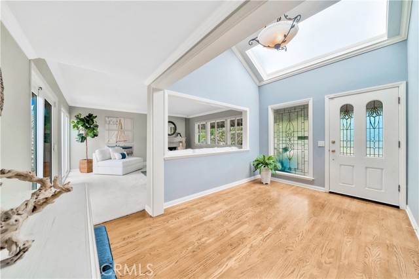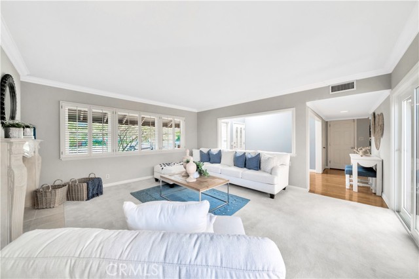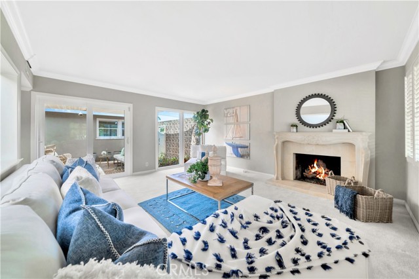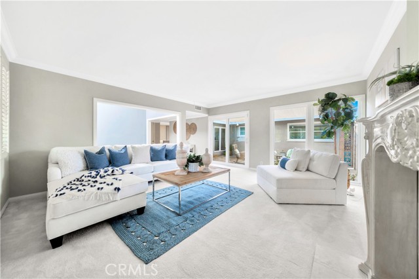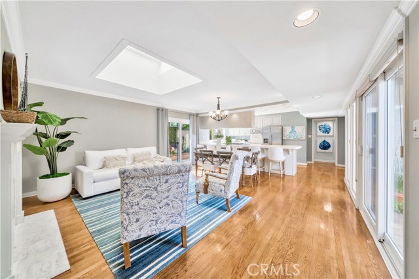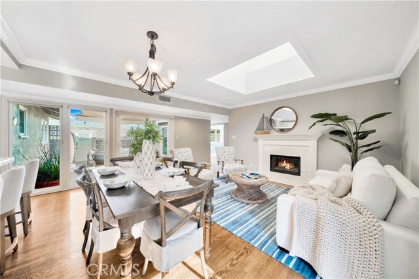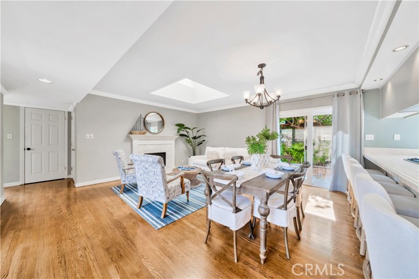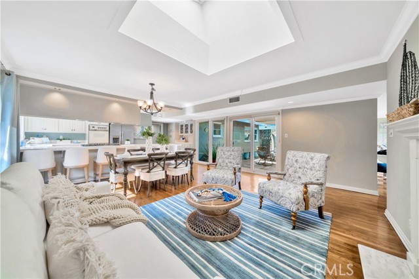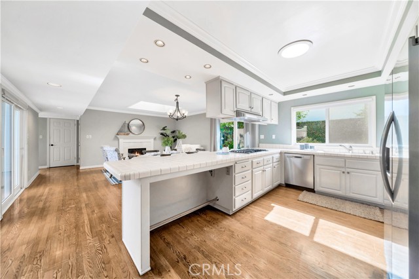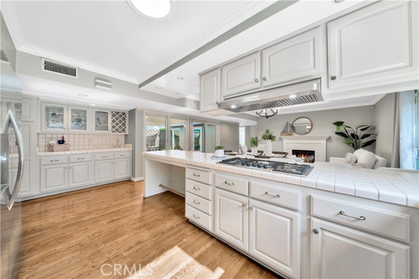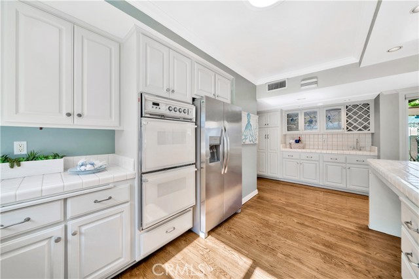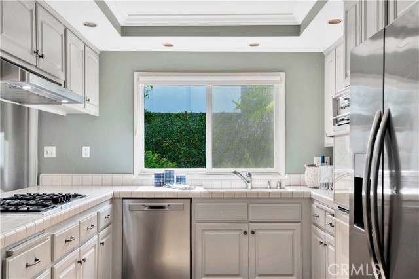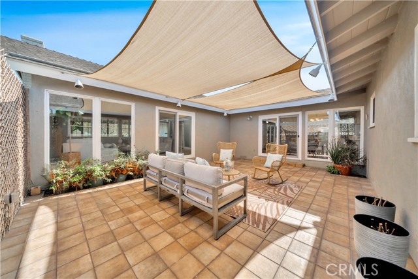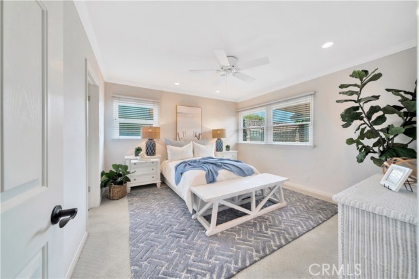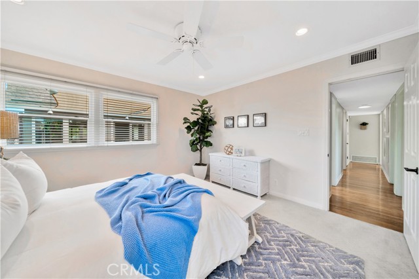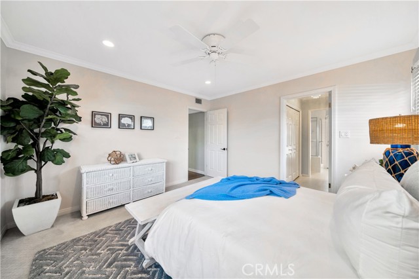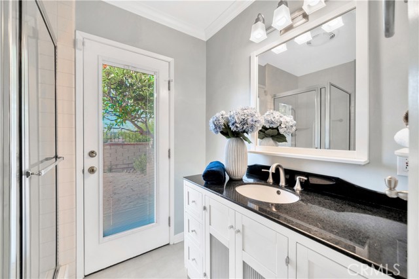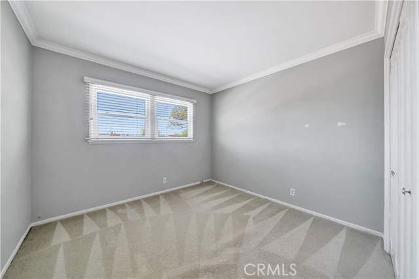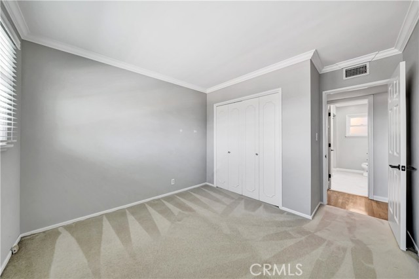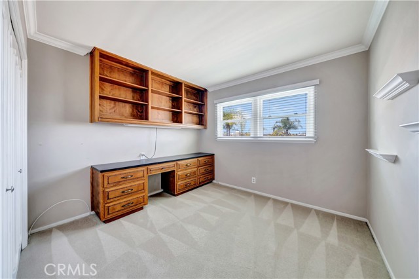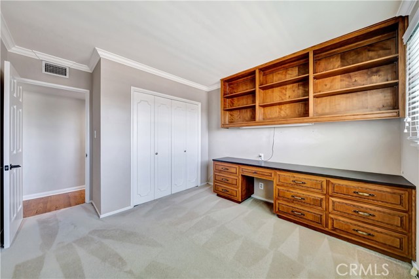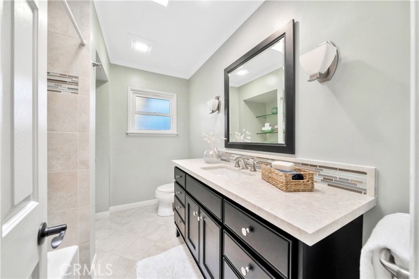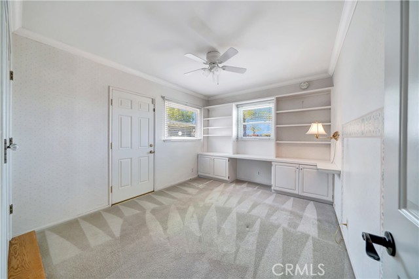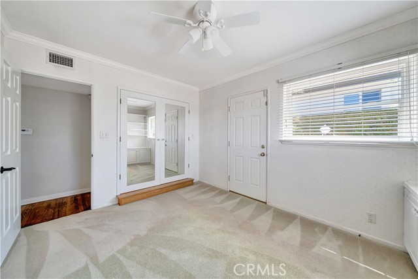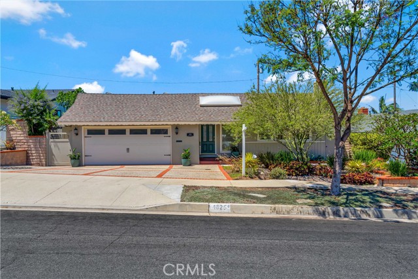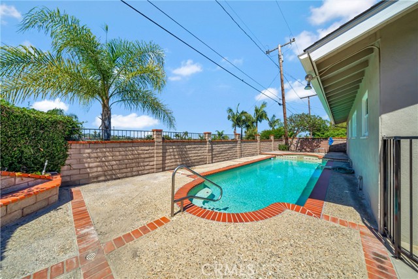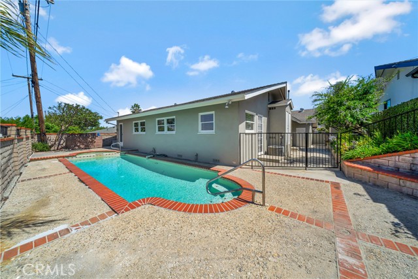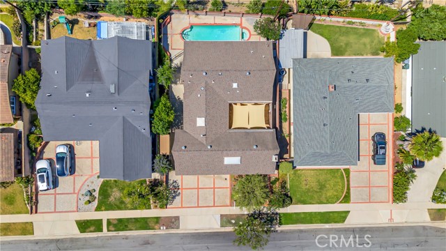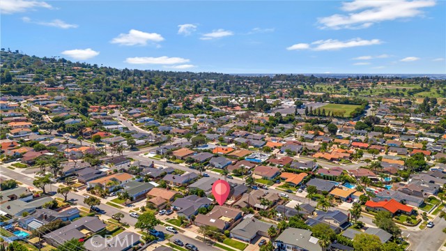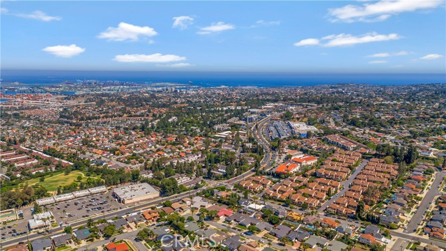****PRICE REDUCTION!!!!!****This Lovely Family Home Seamlessly Blends Traditional Elegance And Modern Flair, Creating A Warm And Inviting Ambiance Throughout. An Impressive Formal Entry With High Ceilings, Skylight And Stunning Etched Glass Window Offer An Abundance Of Natural Light. Just Off This Amazing Foye Sits A Large Formal Living Room With Custom Fireplace, Plantation Shutters, Sliding Doors And Widows All Overlooking An Extraordinary Patio Space Ideal For Outdoor Entertainment. An Outstanding Walk-In Storage Closet With Built-In Cabinetry Is Located Off The Entry Ideal For Those Who Love Organization! A Charming Kitchen With Custom Painted Cabinetry, Double Ovens, Breakfast Bar And Beautiful Wet Bar/Serving Station With Built-In Wine Rack. Gather With Friends And Family In The Cozy Family Room Featuring A Custom Marble Fireplace, Skylight And Dining Space All Overlooking The Patio And Side Yard Greenery. Primary Suite With Recessed Lighting And Ceiling Fan Has Views Of The Patio. Two Well Sized Closets Lead You to the Primary Bath With Quartz Countertop, Walk-In shower And Door For Backyard Pool/Spa Access. Two Additional Bedrooms Overlook The Pool Yard, One With Built In Desk And Dresser. The Fourth Bedroom Features A Step-Up Mirrored Walk-In Closet, Built-In Desk And Private Side Door For Yard Access. A Beautifully Remodeled Secondary Bath Features Stunning Cabinetry, Quartz Countertops, Custom Tiled Tub/Shower Combo And Elegant Storage Cabinetry With Glass Shelving. This “U-Shape” Model Known For The Large Patio Situated Off The Family And Living Rooms Has Tiled Flooring And Beautiful Canvas Patio Covers. It Is The Perfect Place For Relaxing With Your Morning Coffee, Lounging In The Afternoons And Dining With Family And Friends. A Nice Sized Side Yard Has Mature Landscaping Including Fruit Trees An Lush Greenery. You Will Enjoy Hours Of Summer Fun In The Pool And Spa Making This The Ideal Family Home! Close To Shopping , Freeway Access And Most Importantly The Award Winning Palos Verdes School District!
