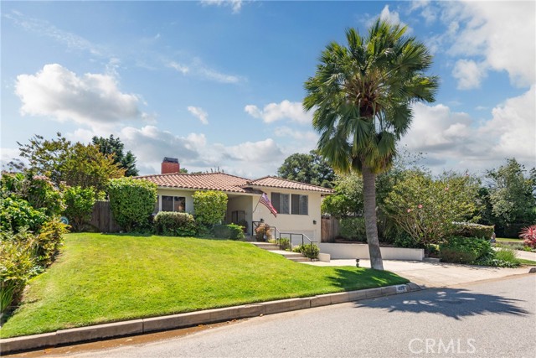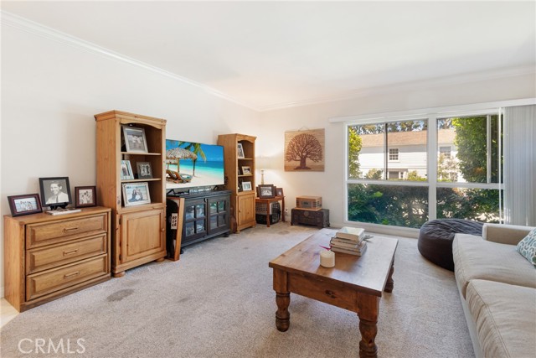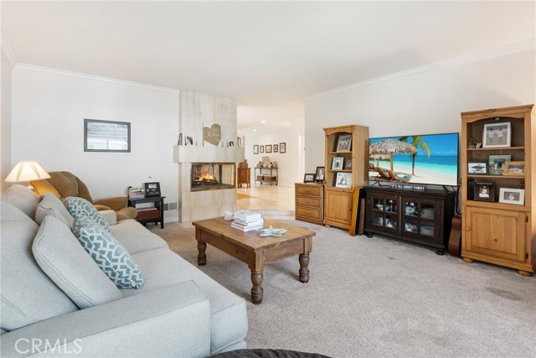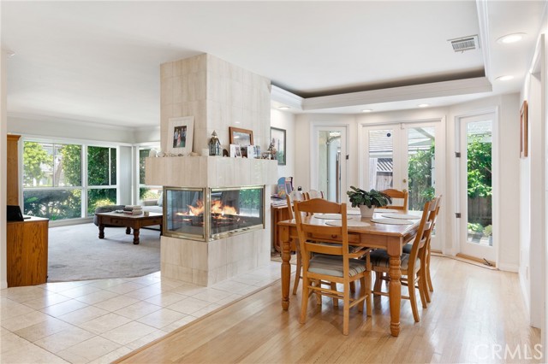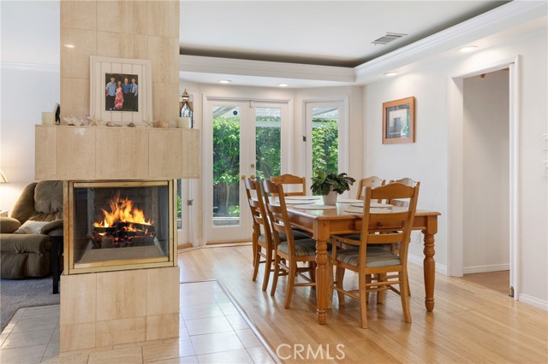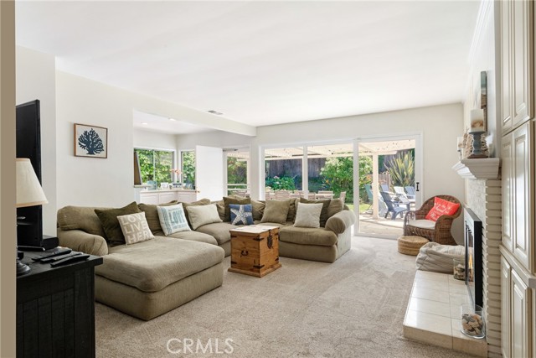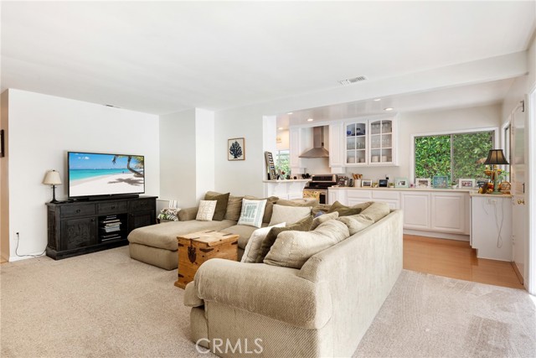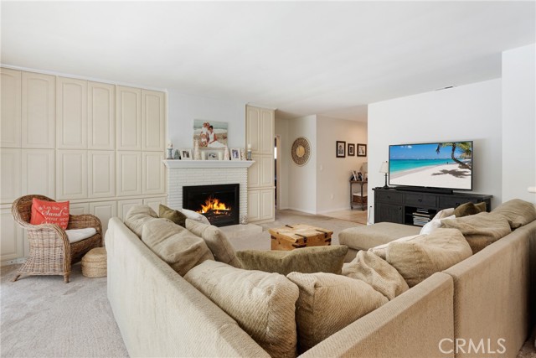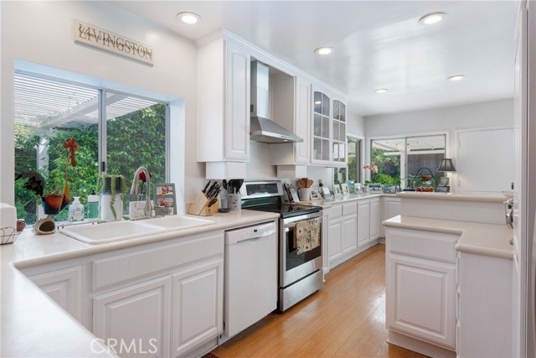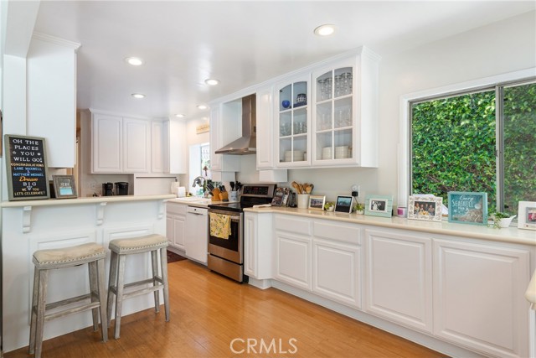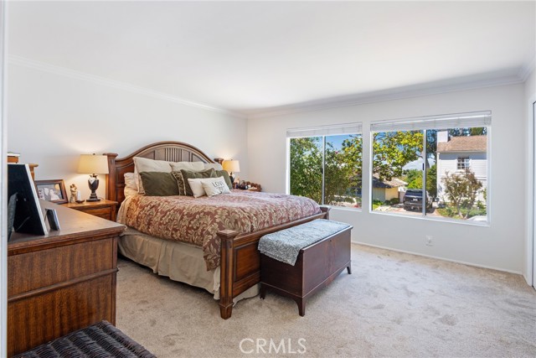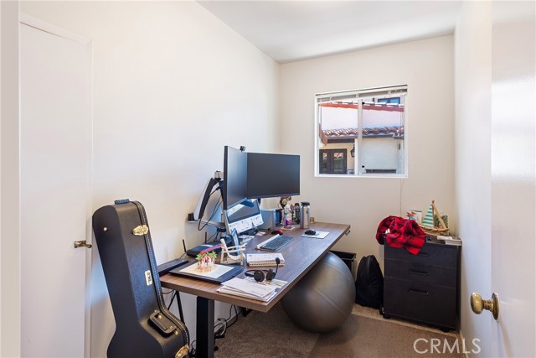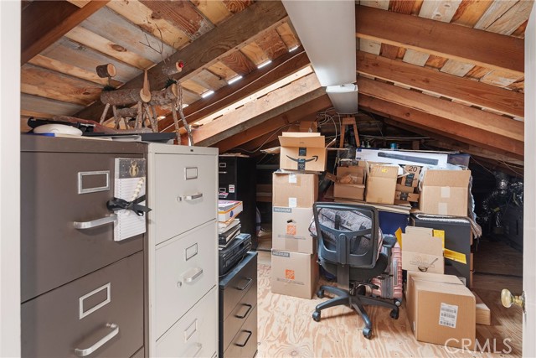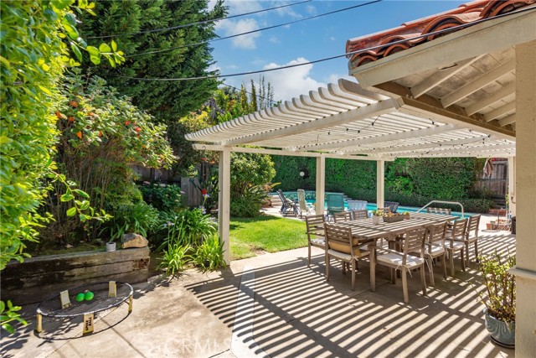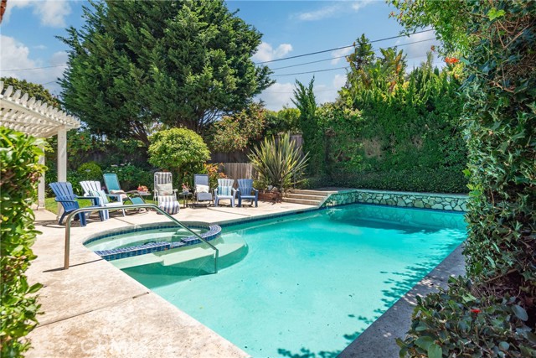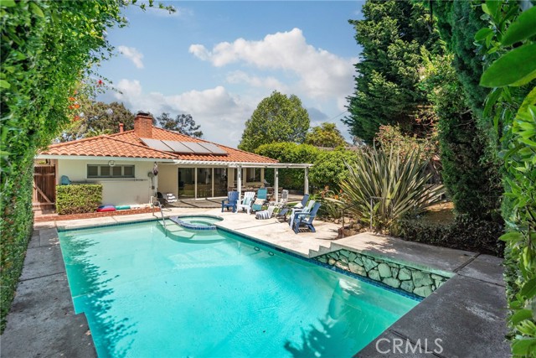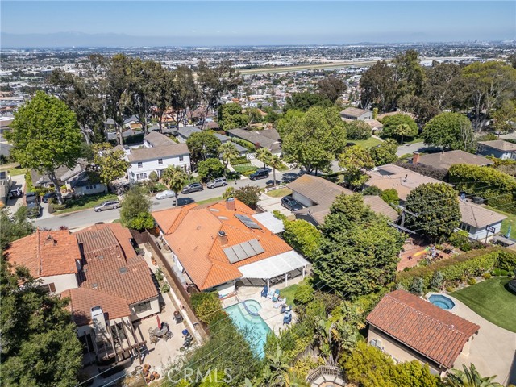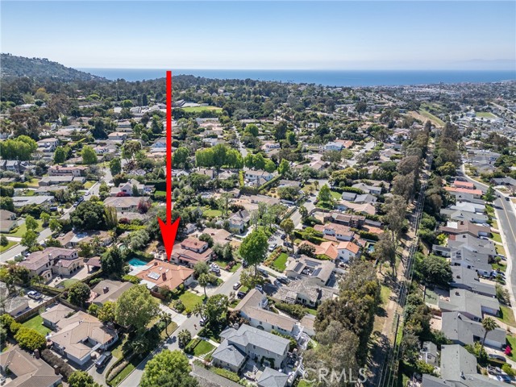This is the kind of home those of us who grew up in Valmonte in the ’50’s lived in. This is a spacious split level 3 bedroom 2 bath home in a highly coveted location. The sunken living room features a see-thru fireplace, the updated kitchen opens into the family room and onto the sunny (south facing) rear garden, where you will find a sparkling pool, spa, and lots of room. There are two bedrooms that share a full bath, and a secluded master bedroom with lots of closets and a handy adjacent office. Continue up the stairs and you will enter an amazing, yuuuge walk-in attic. Down a few steps and you enter the two-car garage with auto roll up door. There are all the things that make Valmonte so desirable — the best climate on the Hill, easy off-Hill commuting, quiet residential streets and, of course, the PV Schools.
