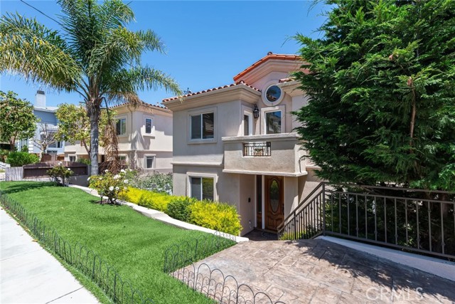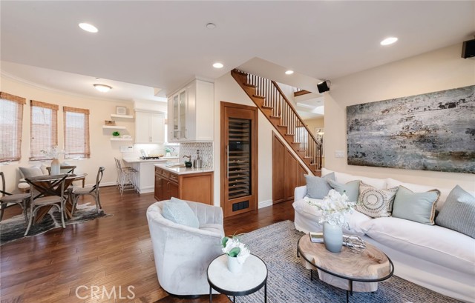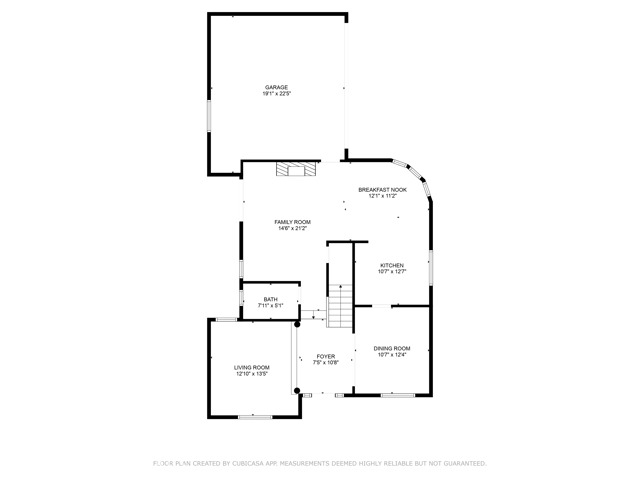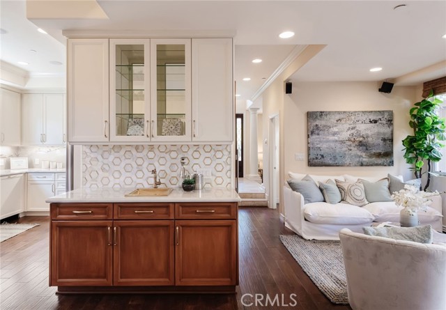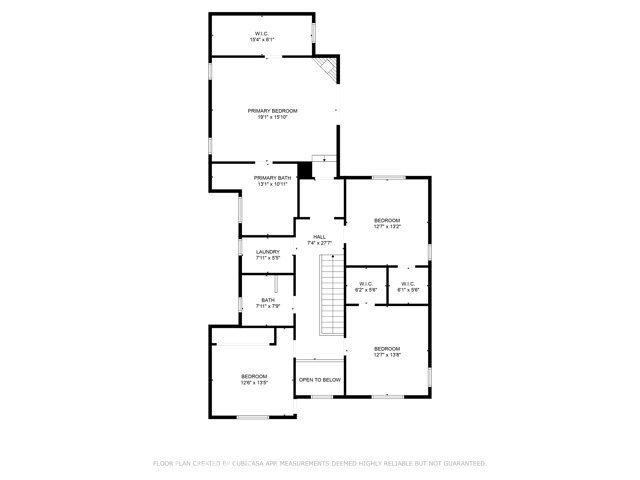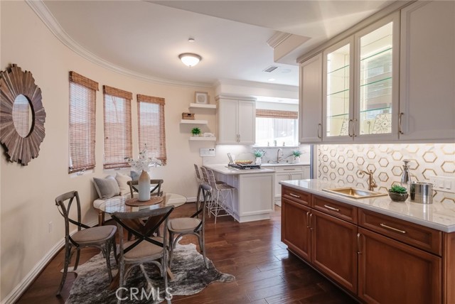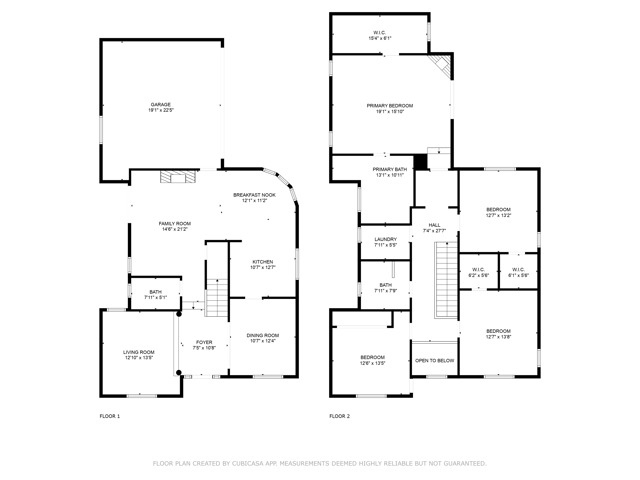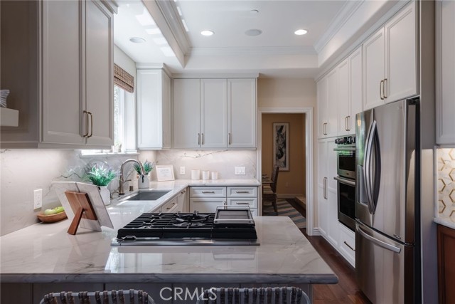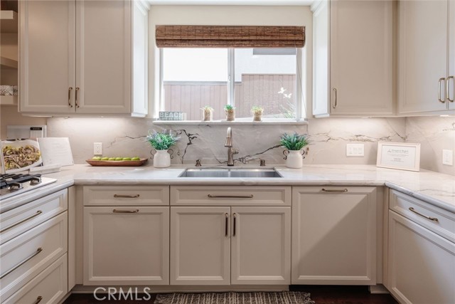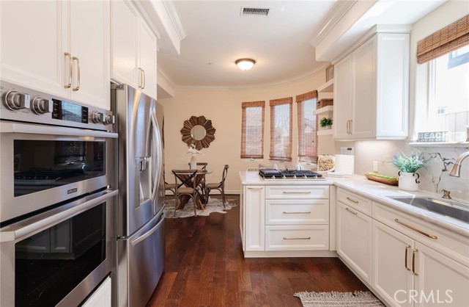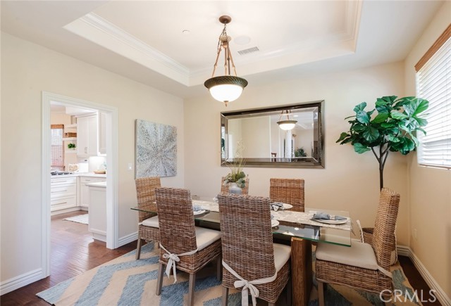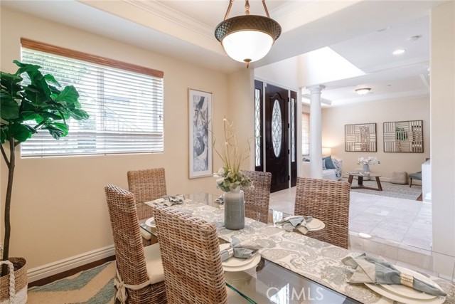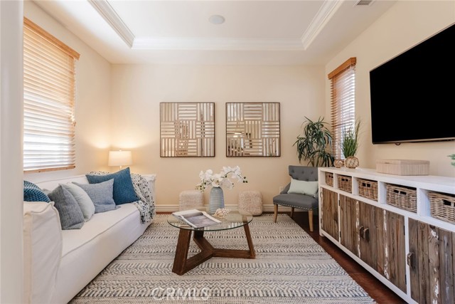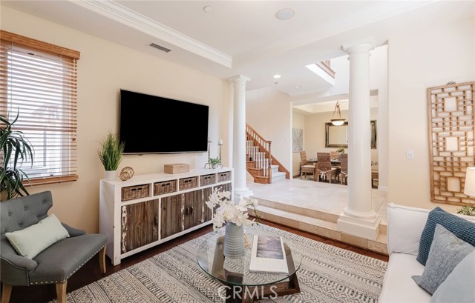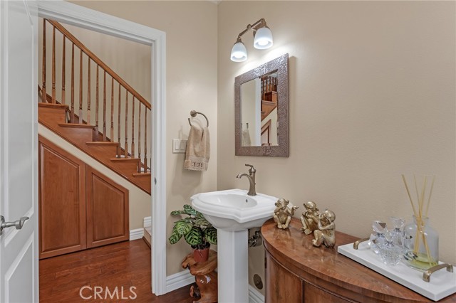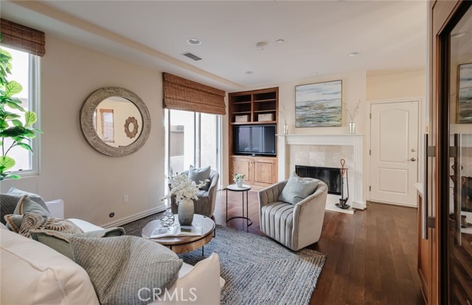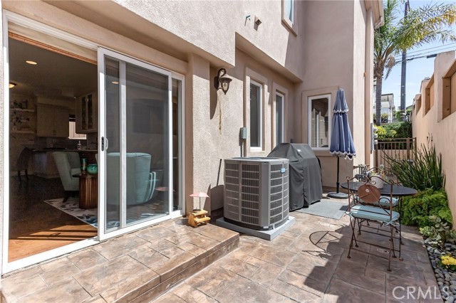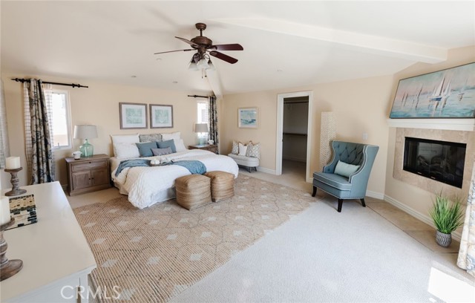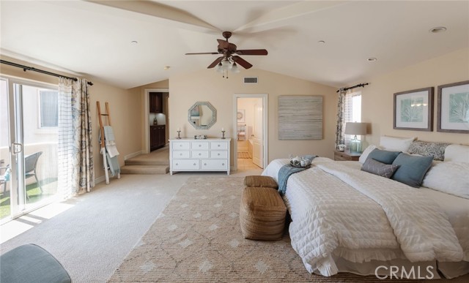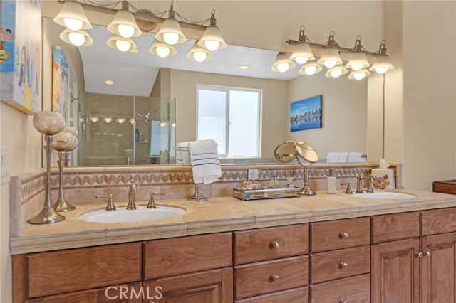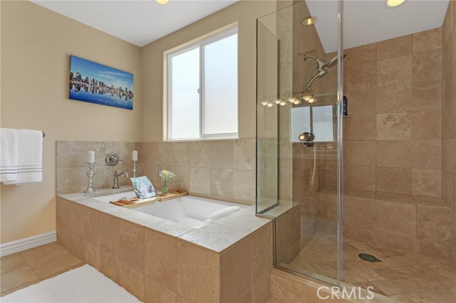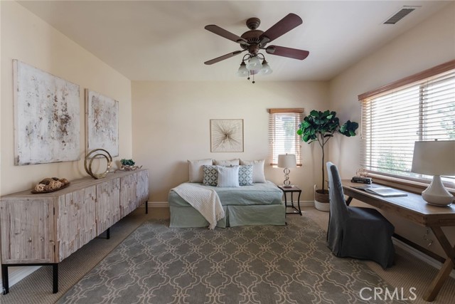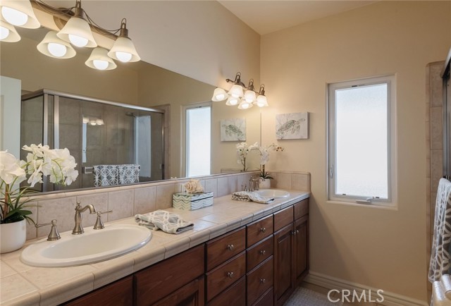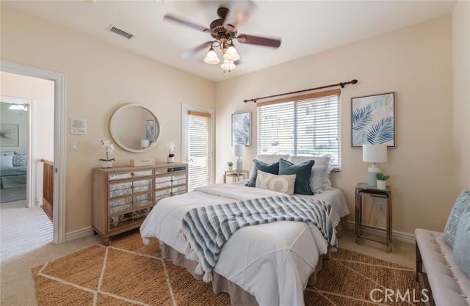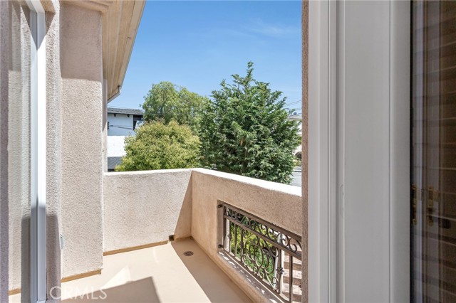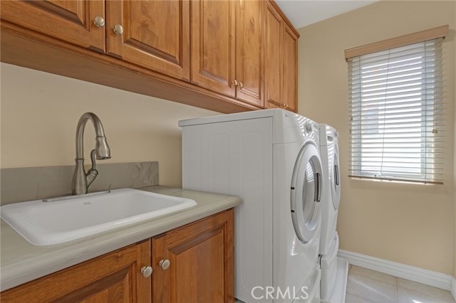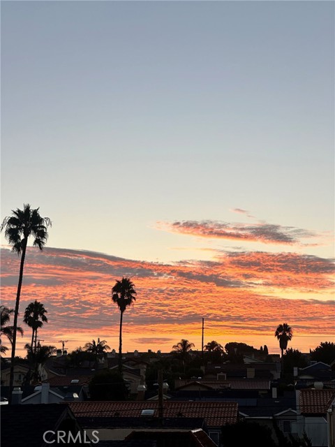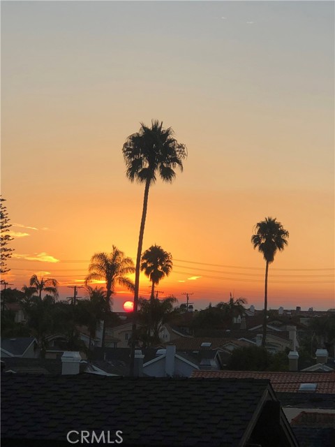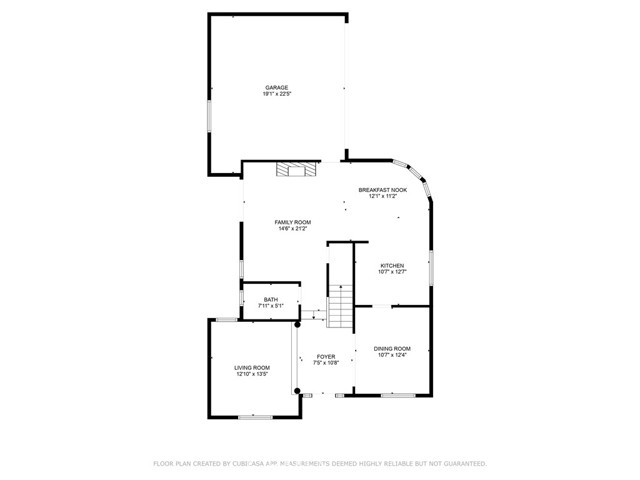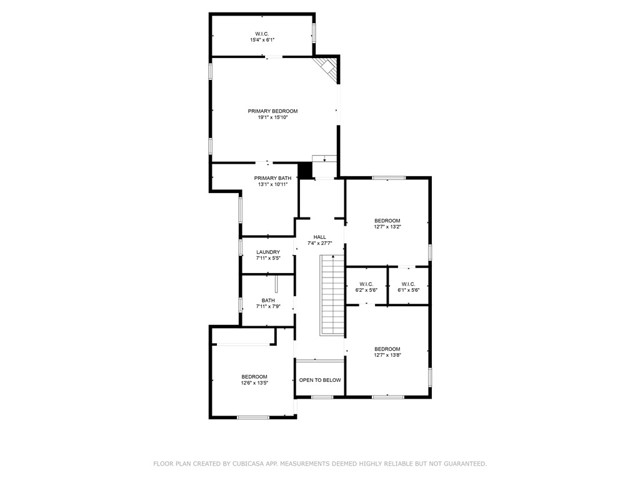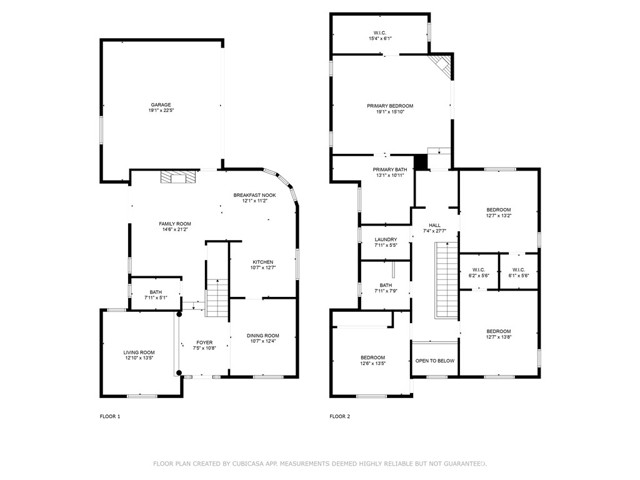Welcome to your dream home located in the heart of North Redondo Beach! This expansive townhouse, situated on a highly sought-after street, offers the perfect blend of timeless elegance and modern comfort. The inviting entry sets the tone for the beauty within. With nearly 2,500 square feet of living space, this home features a wrap-around layout that includes a designer-perfect Kitchen, Living Room, Family Room, and Formal Dining Room. The newly remodeled Kitchen & Bar are truly show-worthy, boasting natural Brazilian quartzite countertops, stainless steel appliances, and stunning tiles with bronze inlay. The white and grey tones throughout create a bright and airy ambiance, enhanced by the abundance of sunlight streaming through numerous windows. Sliding doors open to a paved side yard that wraps around to the front, seamlessly extending your living space outdoors. This outdoor area is also enclosed, making it ideal for children, pets, family gatherings, and entertaining. Don’t miss the impressive built-in wine refrigerator which is sure to delight connoisseurs and hosts alike! All four spacious bedrooms are conveniently located on the top level, offering easy access to the laundry room. The oversized Primary Suite is a true retreat, featuring a cozy fireplace, sliding doors to a patio with breathtaking sunrise views, and a massive walk-in closet. The glamourous Primary Bathroom boasts a jetted tub, dual sinks, and a grand shower, providing a spa-like experience at home. The remaining three bedrooms are generously sized, ensuring that no one gets the “tiny” room. One even features its own walk-out balcony overlooking the front yard. This exceptional townhouse offers amenities you always wish for in a home, including the ones you can’t see! Fully equipped with air conditioning, new piping throughout, solar panels and more, you are offered comfort, efficiency, and peace of mind right from move-in day. Don’t miss your chance to see this stunning property for yourself – Come and discover what you can’t live without!

