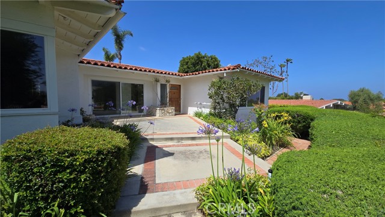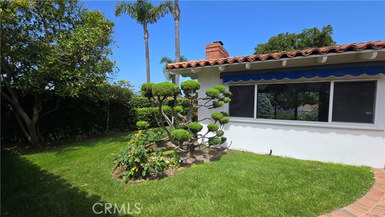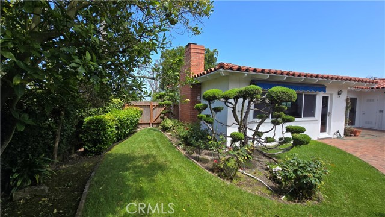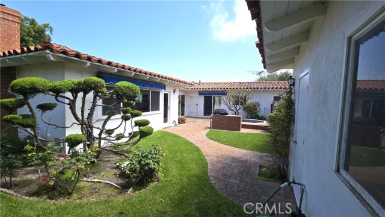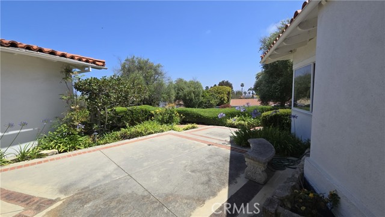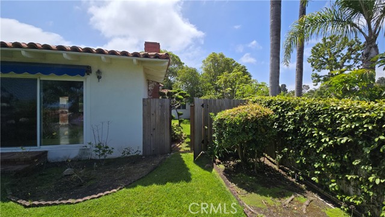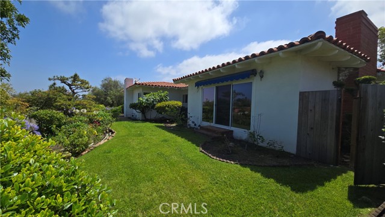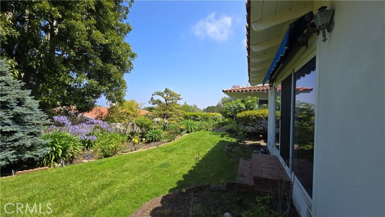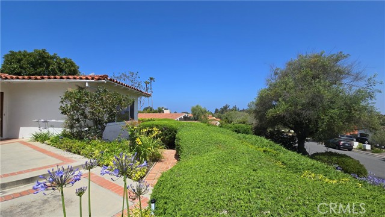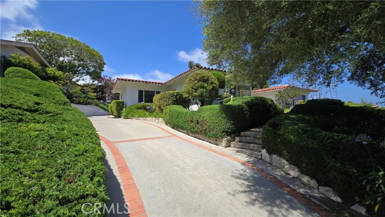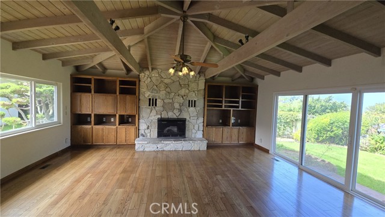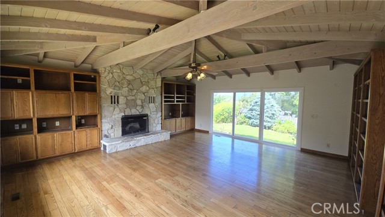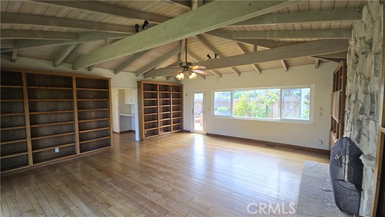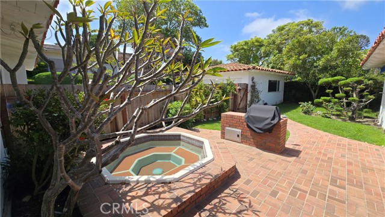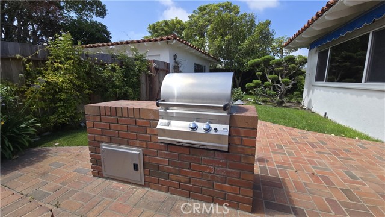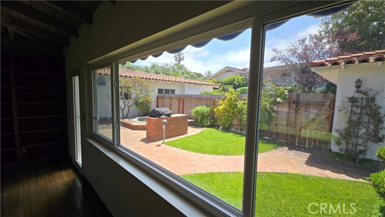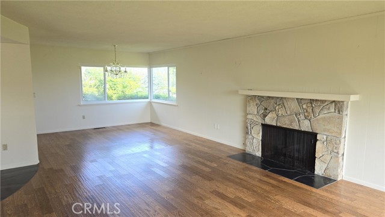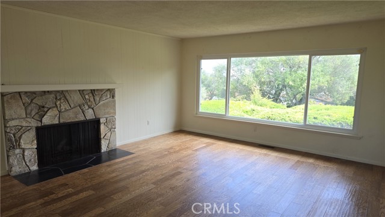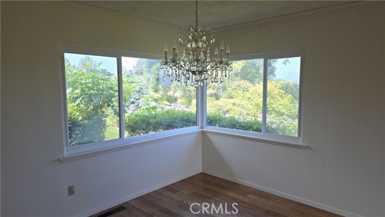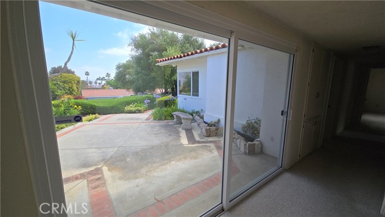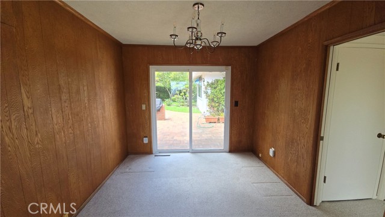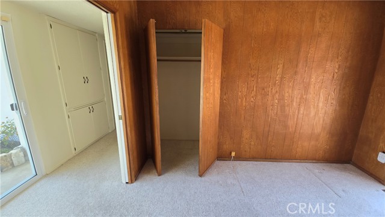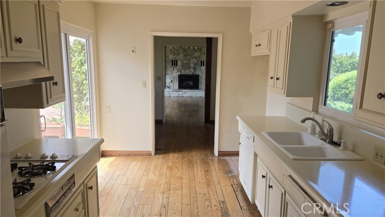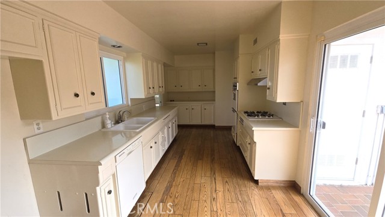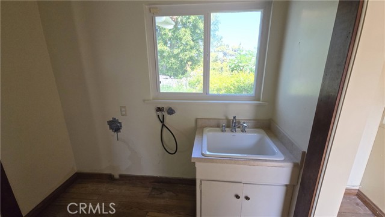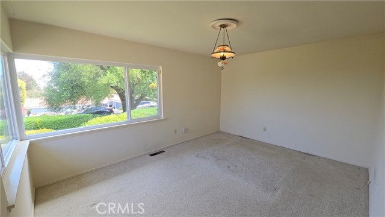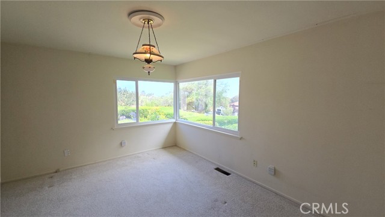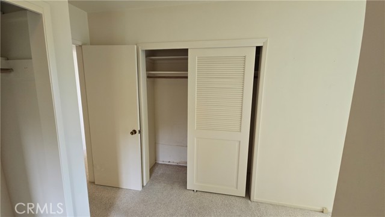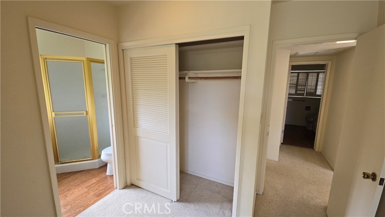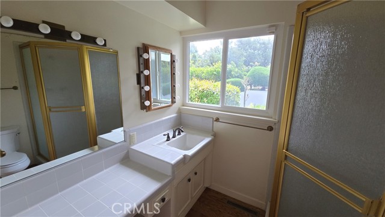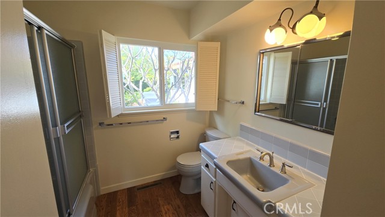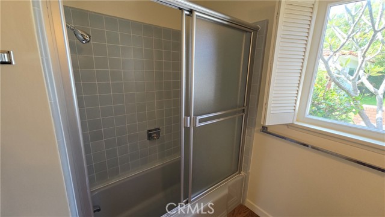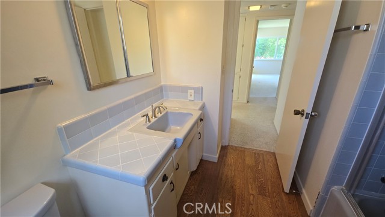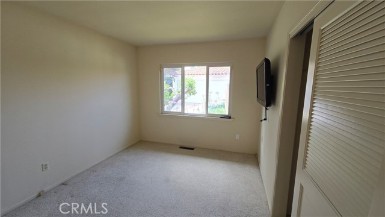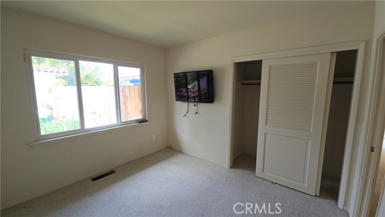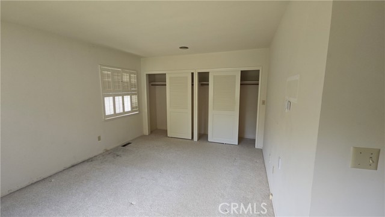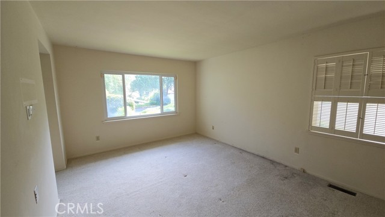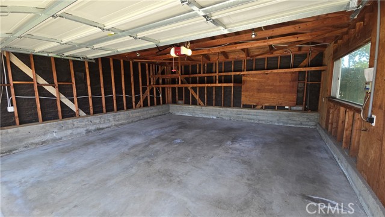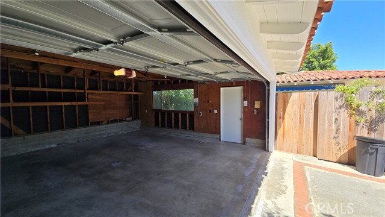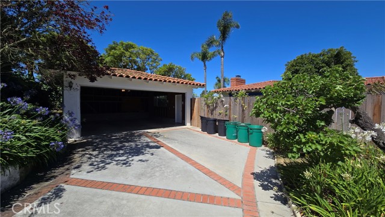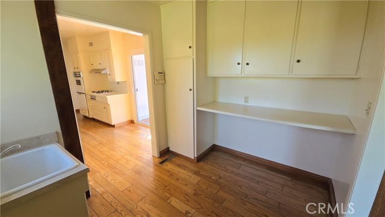This wonderful family home sits above the street and enjoys a very private feeling rarely found these days. Relax in the spa in your private back yard patio area setting. The spacious Living Room, has a large Dining area, cozy Fireplace, laminate flooring and newer windows.
All the homes windows and double sliding doors, are newer and in top condition. This three (3) bedroom, two (2) bath home, also features a Den with a small closet and a double sliding door allowing plenty of light as you look into the back yard patio/ spa area. This room could easily be a 4th bedroom, nursery, guest room, or home office. The large Family Room is breathtaking! The high ceiling features custom decorative wood beams, a custom stone masonry fireplace, built in cabinetry for storage, entertainment items, and dual large bookcases. This family room affords views of both the back yard patio spa area, as well as an additional side yard, both feature mature lush landscaping. The good sized primary bedroom features plenty of closet space, as well as its own bathroom. The Kitchen is located between the Living room and family room. Double sliding door from the kitchen opens to the spa patio area and brick island built-in BBQ. The Laundry Room has its own sink and is just off the kitchen. This home is all about bringing the “outside, inside” and you will marvel at the views from nearly every room in the house. This is a must see in person.
