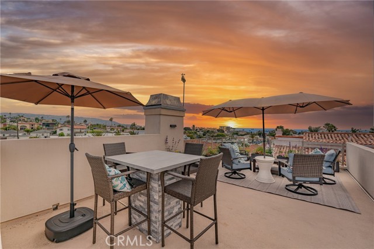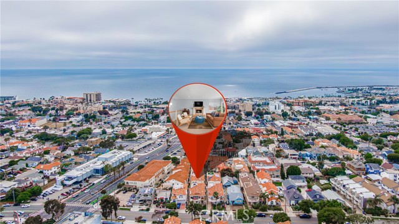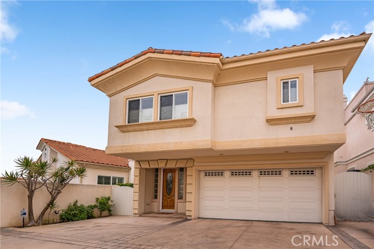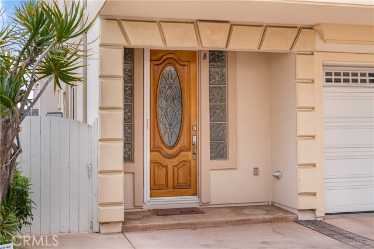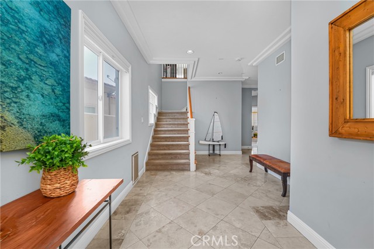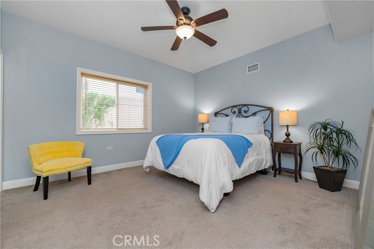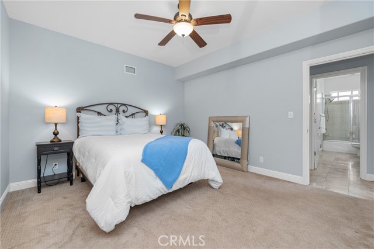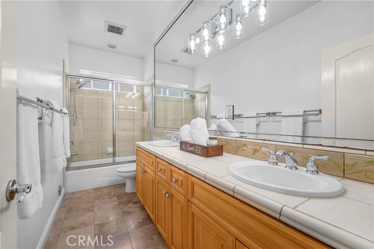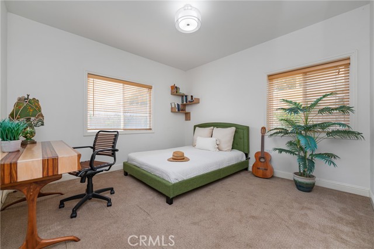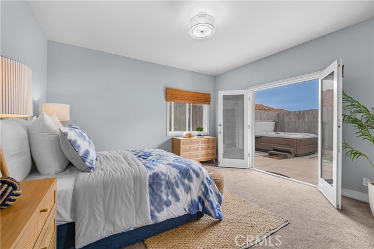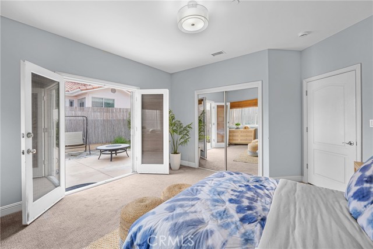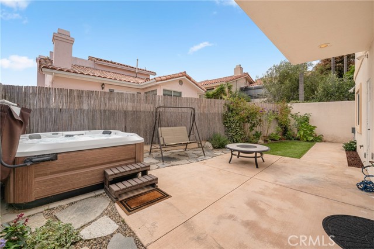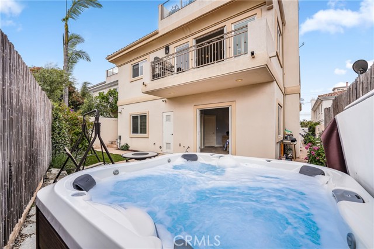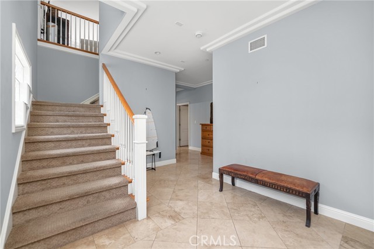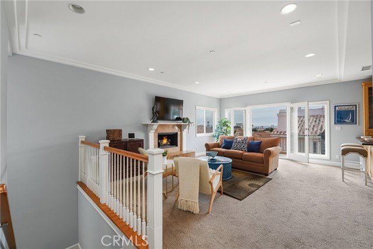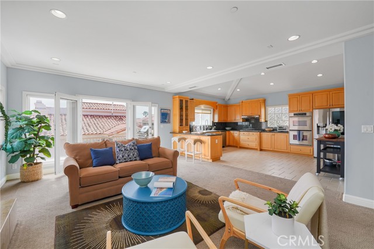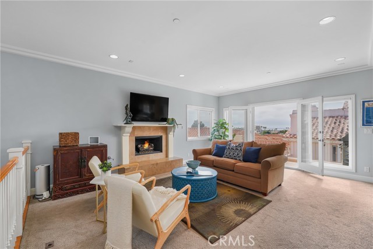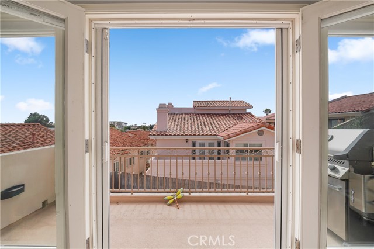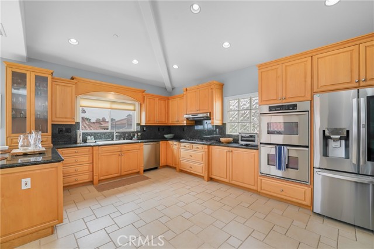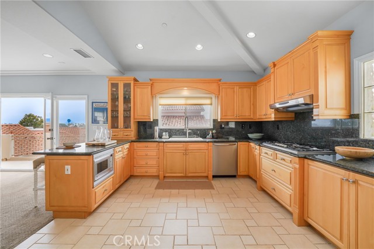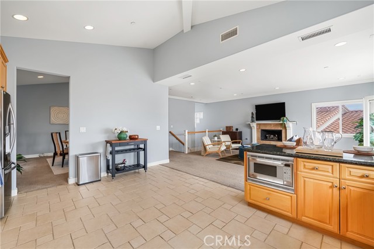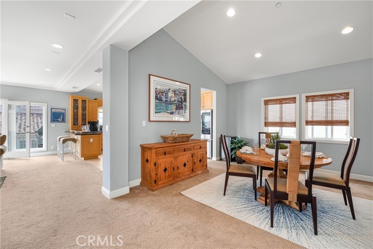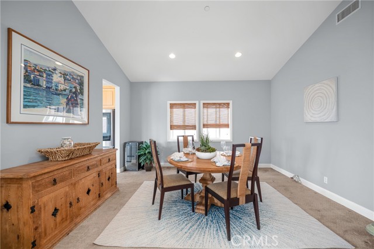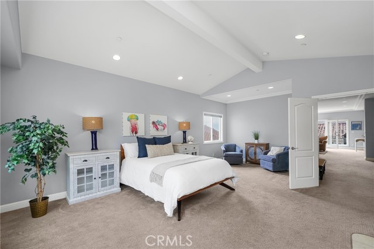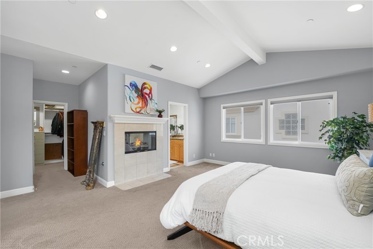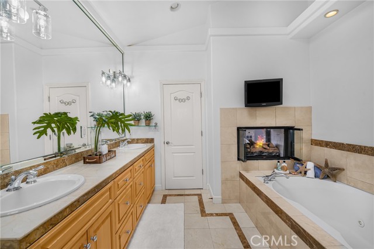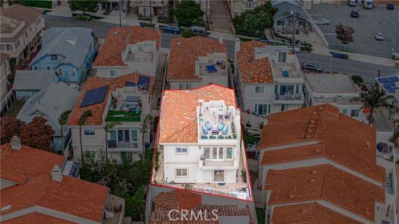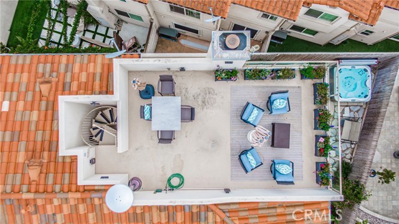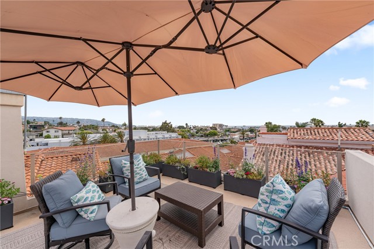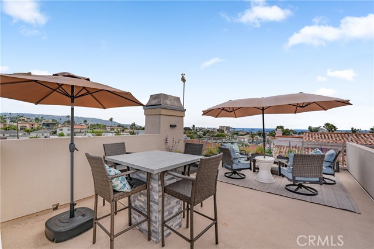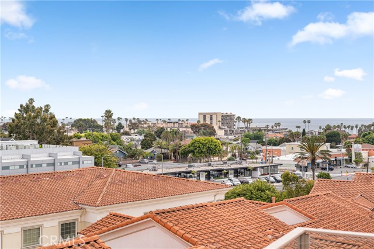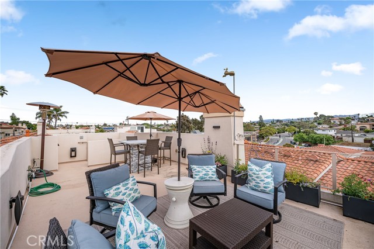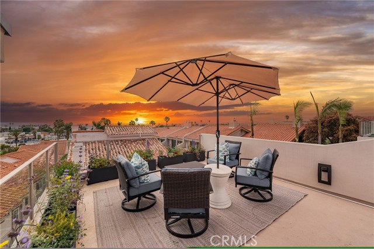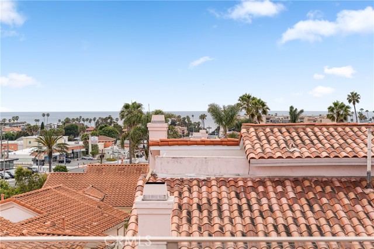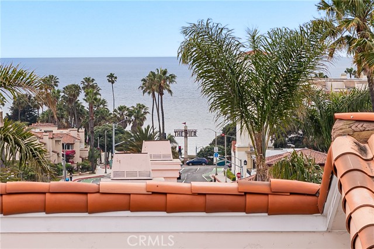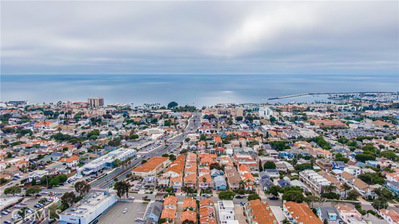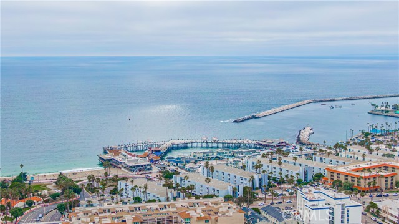Welcome to rooftop sunsets, ocean breezes, and coastal living. This private rear unit boasts a full-size rooftop and permitted hot tub nestled in the tranquil back patio oasis. Front door entry & direct garage access greets you into a spacious foyer. On this first floor, you will find three bedrooms and a double vanity bathroom. Open the double doors of the third bedroom and step out into the private rear patio, complete with hot tub, artificial turf, and colorful landscaping. Back inside, ascend to the second floor and discover the bright, airy and open living room complete with a fireplace and balcony that flows seamlessly into the well-appointed kitchen. Adjacent is a versatile formal dining room that doubles perfectly as a den or entertainment space. The expansive primary suite beckons with its cozy seating area and a see-through fireplace leading through to the primary bathroom complete with a soaking tub, shower, and dual vanity. Walk upstairs and finally enjoy the Breathtaking panoramic views from the giant rooftop deck. Ocean, sunsets, hillside, city lights—a perfect spot for entertaining or relaxing in solitude. This fantastic coastal neighborhood is known for its excellent schools and local beach life offering you shopping and dining from the marina and the Pier to the village and more. Don’t miss out on this opportunity to embrace the ultimate coastal, luxury lifestyle.
