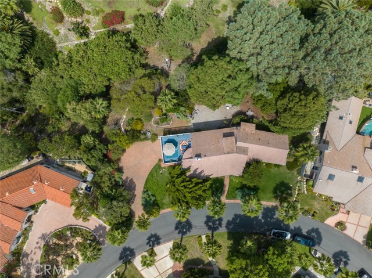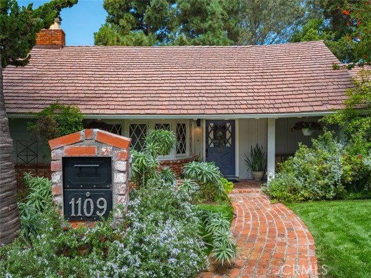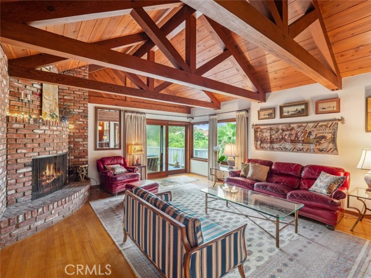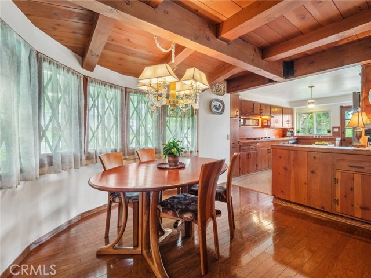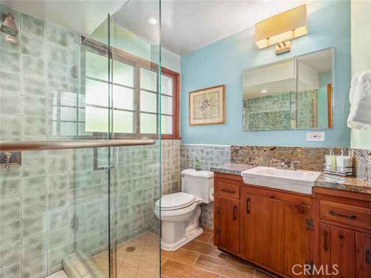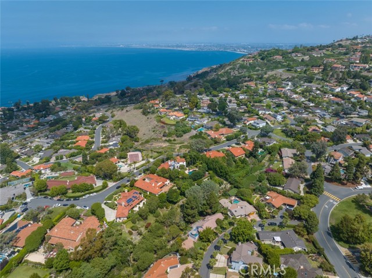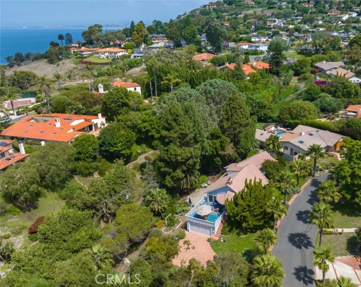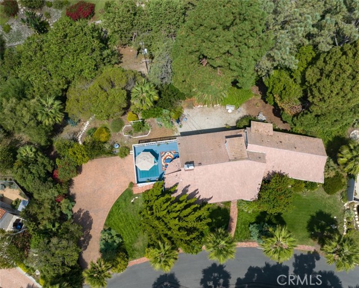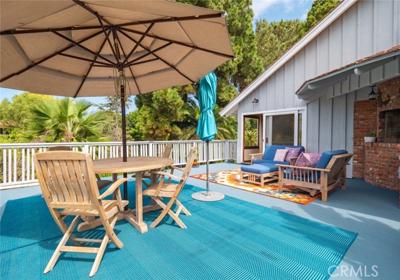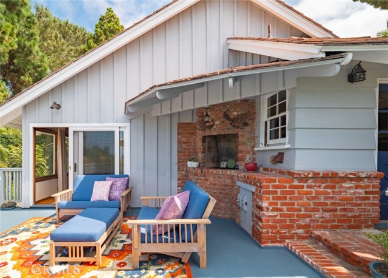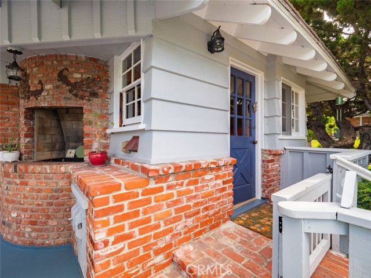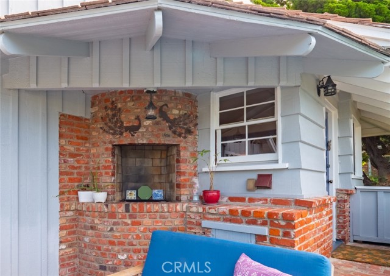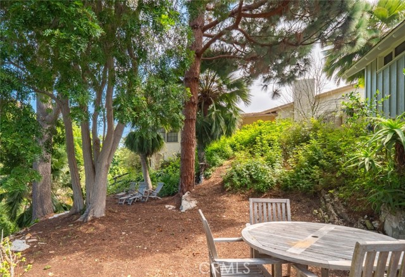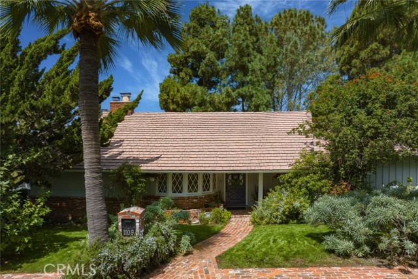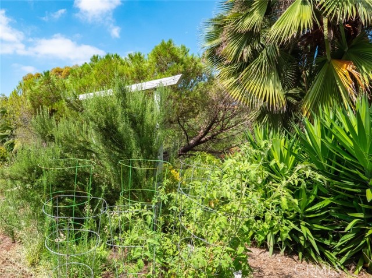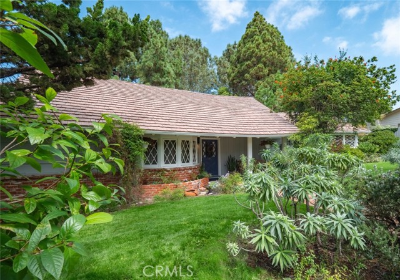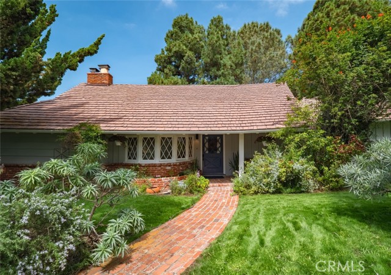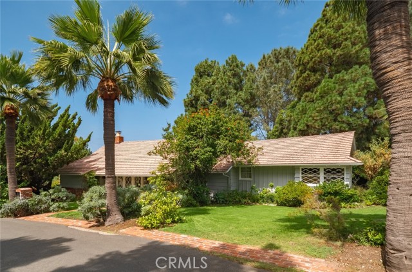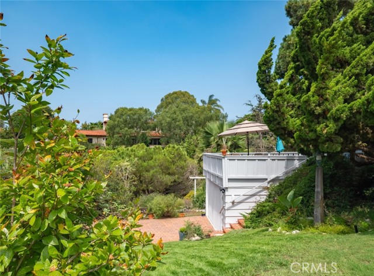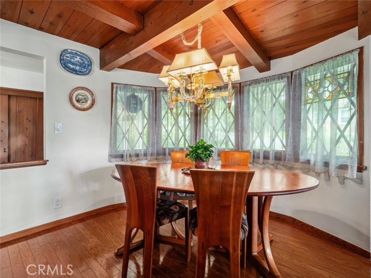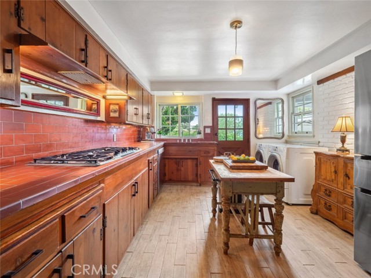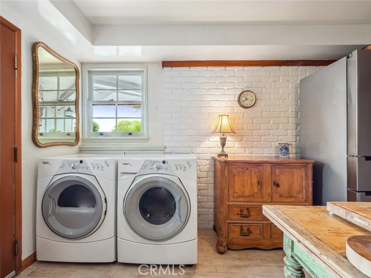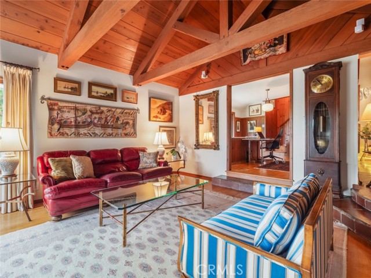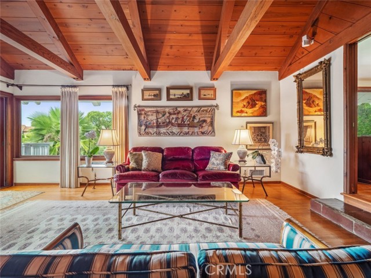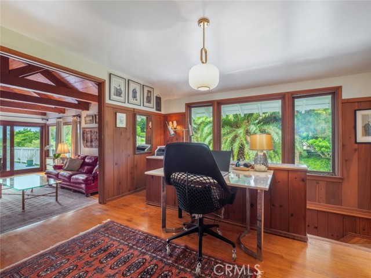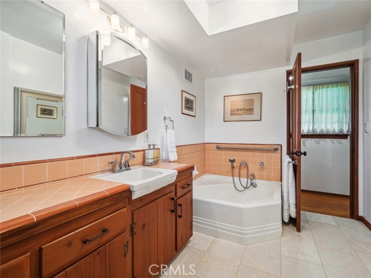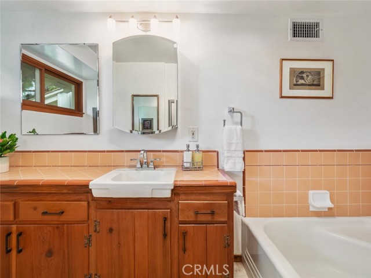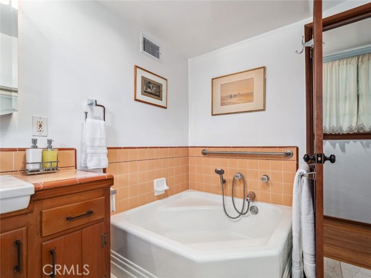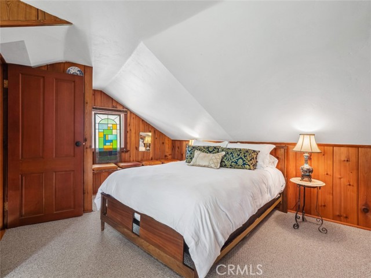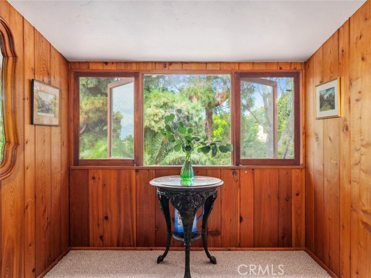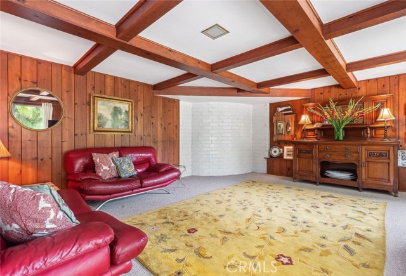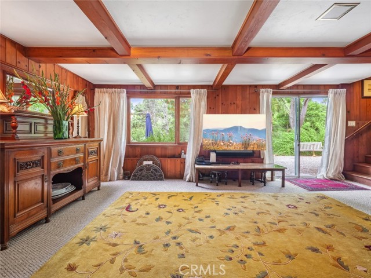Come home to Lunada Bay, a coveted location within the serene area of Palos Verdes Estates. Experience what it’s like to vacation every day in this unique property. Perched above the commotion of everyday life, this peaceful location offers privacy and is an ideal retreat.
Features of this distinctive home include original vaulted beam ceiling in the living room, wood burning fireplace, cottage kitchen and large sunny deck with outdoor fireplace/grill for entertaining. Sliding pocket doors ensure privacy in the home office with views of the lush rear gardens. Big family room opens to the outdoor yard with parklike views. Ample storage in the attic and garage. Multiple levels provide quiet zones as well as great common spaces.
Beyond the tranquility, relish in the added proximity to green spaces, hiking trails, excellent PVE schools and amenities of coastal life.
See this delightful home with mature landscaping on a .44 acre lot and the opportunity to live in one of the nicest neighborhoods in PVE.

