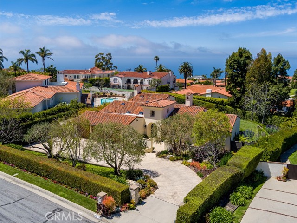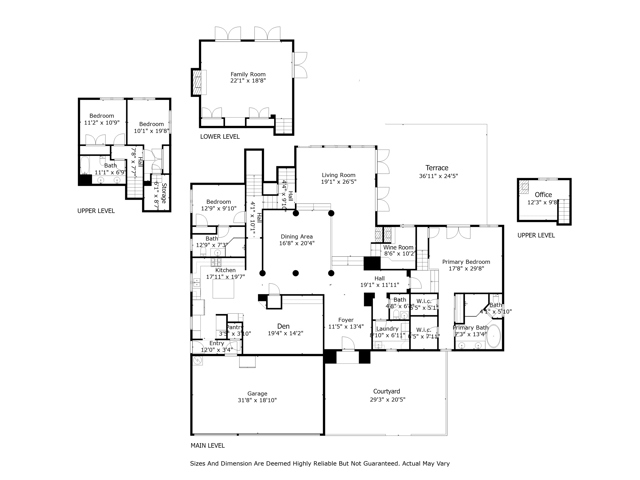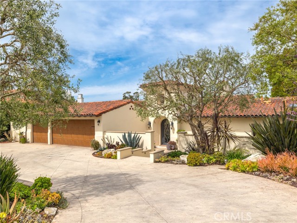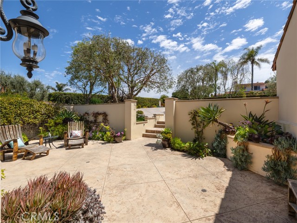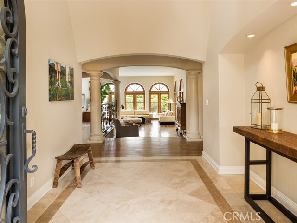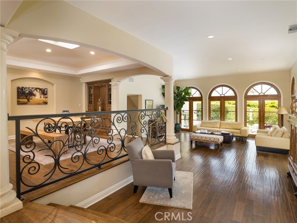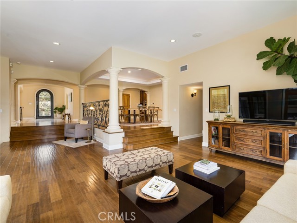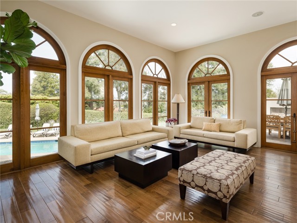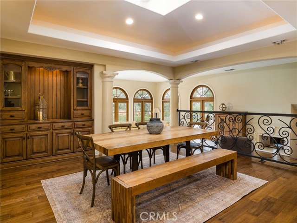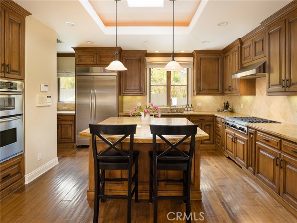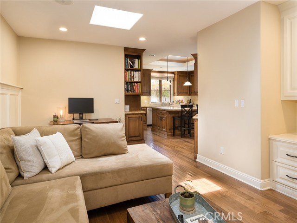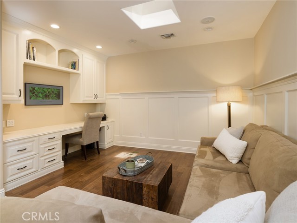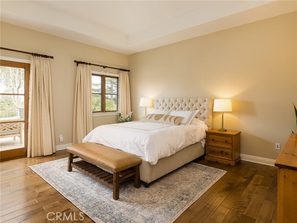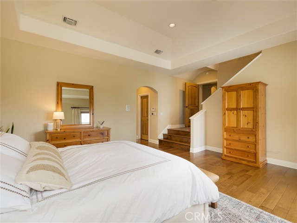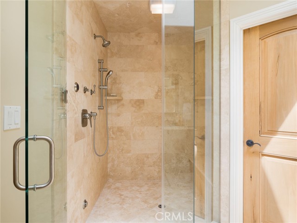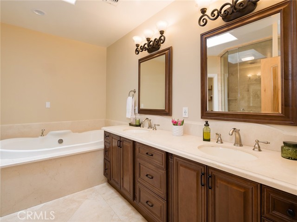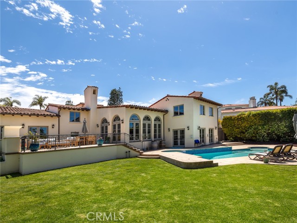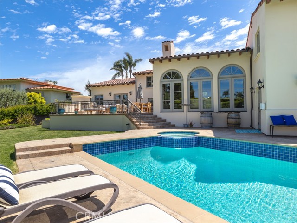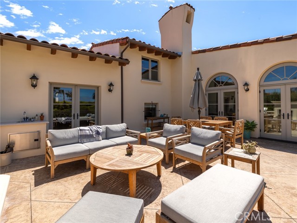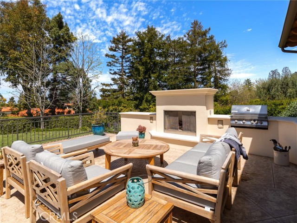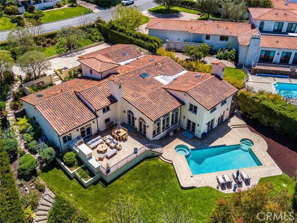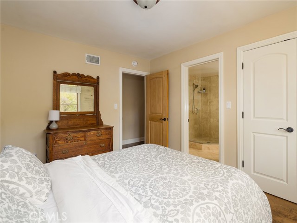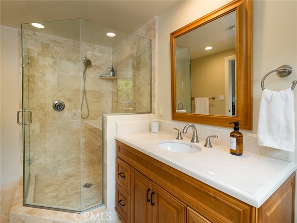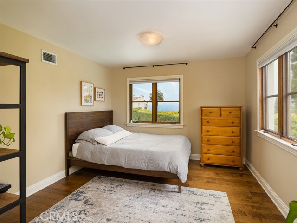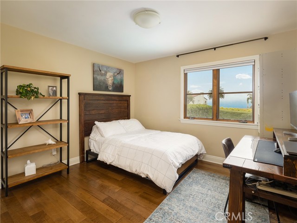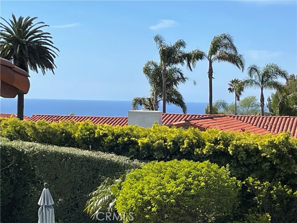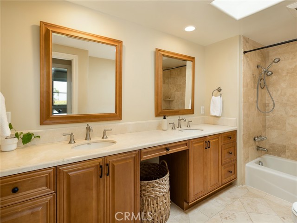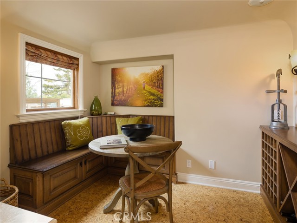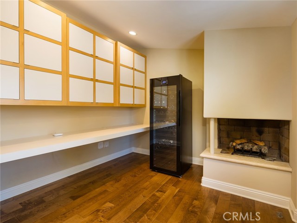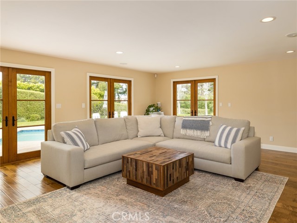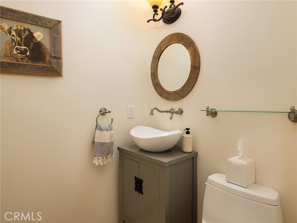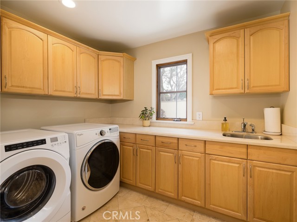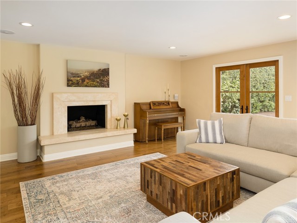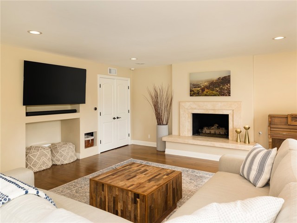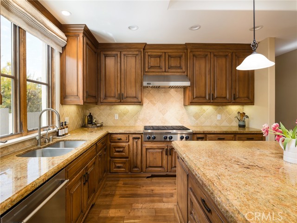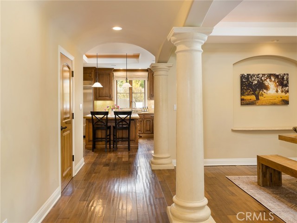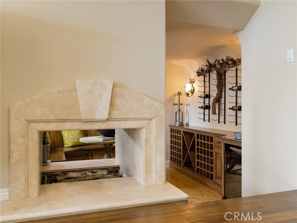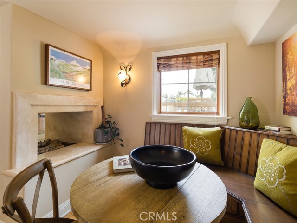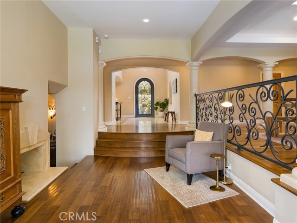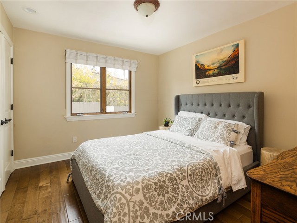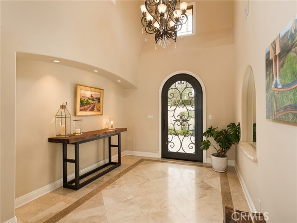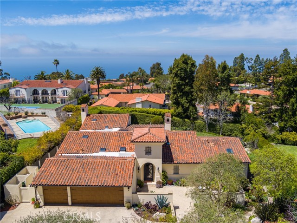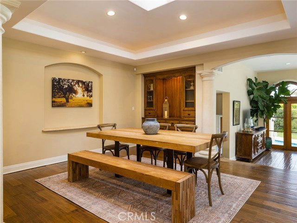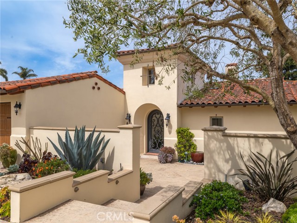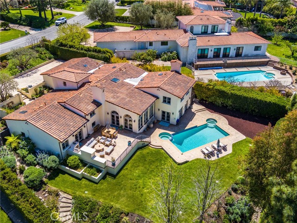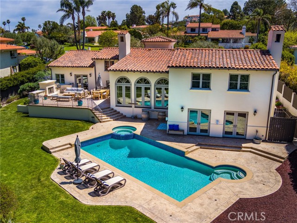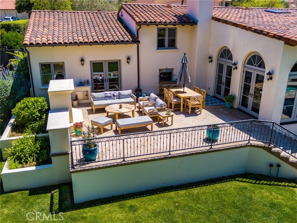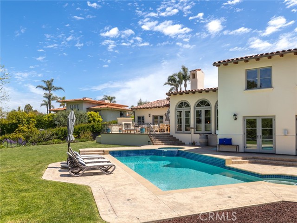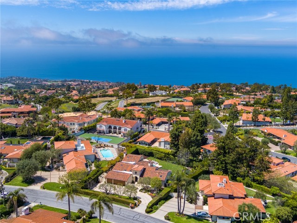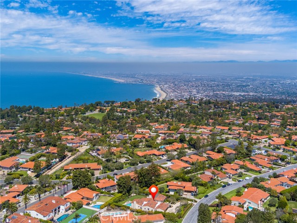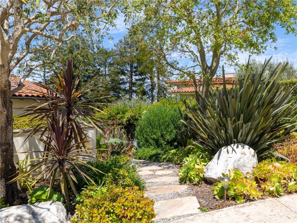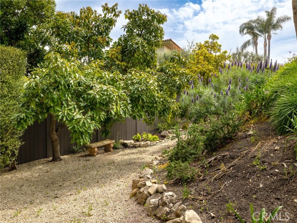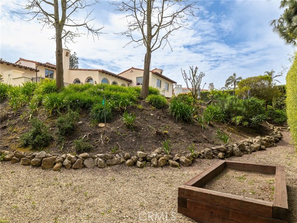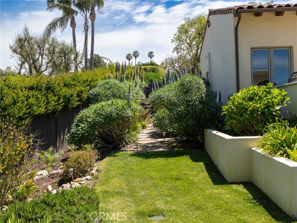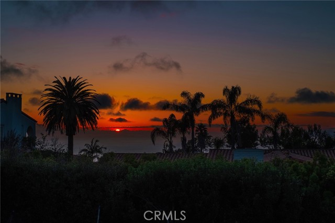Fabulous Tuscan style split level Monte Malaga estate is waiting for you! Enter your beautiful home through a private courtyard (perfect place to have your morning coffee). Grand foyer welcomes you with soaring ceilings into the light filled Living Room and Dining Room which opens to your outdoor Terrace, sparkling pool and huge flat backyard (lot nearly half acre). Sunny kitchen is fully equipped and features a coffered ceiling, center island w/breakfast bar and walk-in pantry. Your primary suite opens to the Terrace and features 2 walk-in closets and spacious bathroom w/jetted soaking tub & separate travertine shower. Ambient light abounds in this bright home with abundant French doors, windows and skylights. Easily work from home in private office (with fireplace and peek-a-boo ocean view) or den with built-in desk/office area. Enjoy entertaining easily on your huge backyard Terrace equipped with built-in barbecue, fireplace and sink area which overlooks your sparkling pool/spa. Large private backyard with level lawn area and large rubber mulched section ready for play area. Wine Tasting Room with built-in wine cooler, fireplace and seating nook. Fruit trees including Reed avocado, fig, white peach, Meyer lemon and persimmon. Family Room w/fireplace opens to pool area. 2 upstairs bedrooms have peek-a-boo ocean view. Built-in ceiling speakers throughout home. Outdoor speakers for pool area and upper terrace. Home is wired for security system and includes heat and smoke sensors/alarms. 3-car garage w/EV charger. Other features include: lots of built-in storage, whole house water softener, smart home features (lights controlled by Alexa, Nest thermostat), upstairs 6’x8’ storage room. Central Palos Verdes location close to award winning Palos Verdes schools, shopping, restaurants and minutes from the ocean bluffs.
