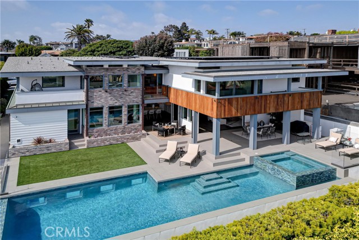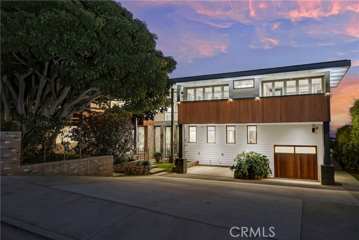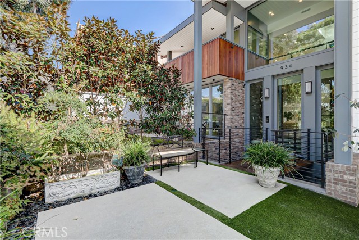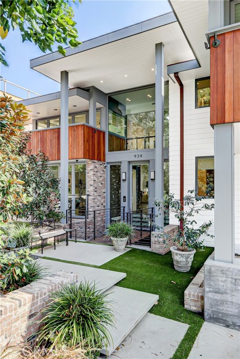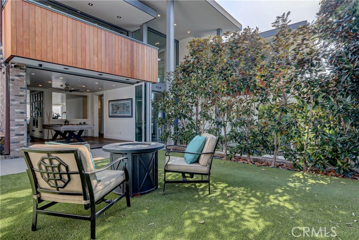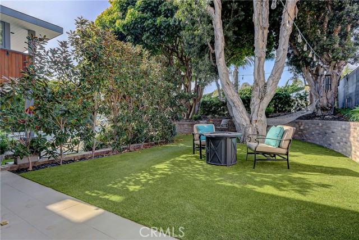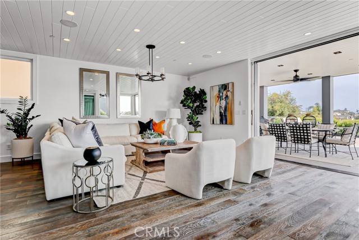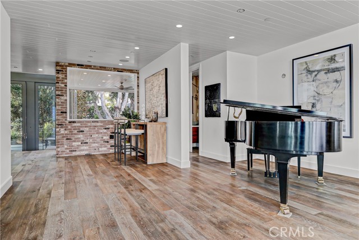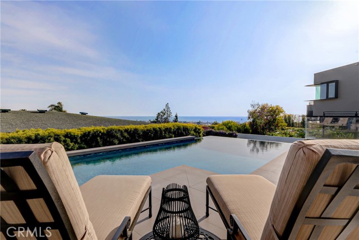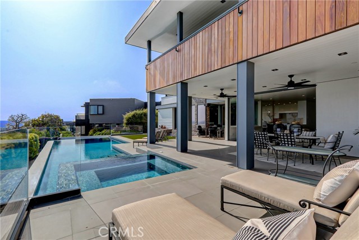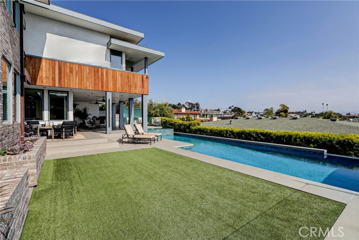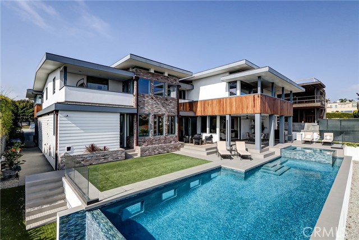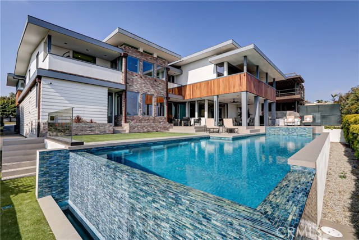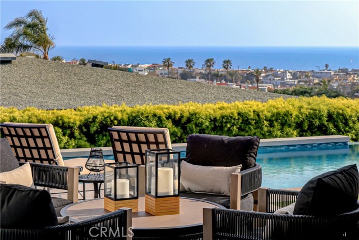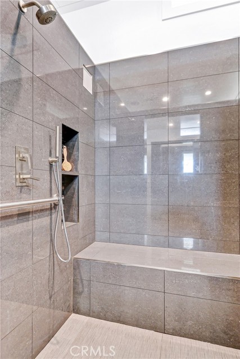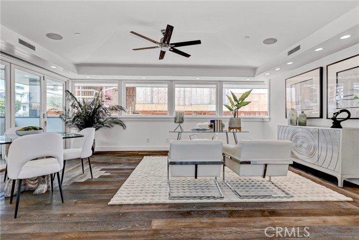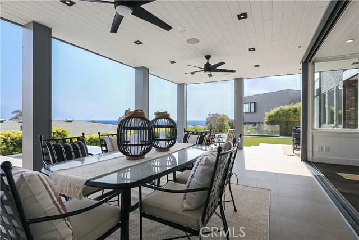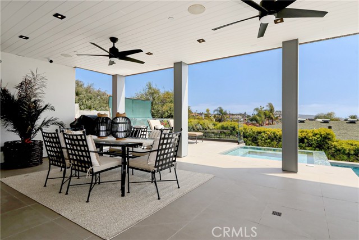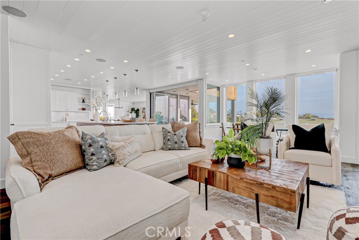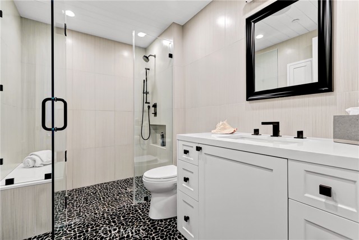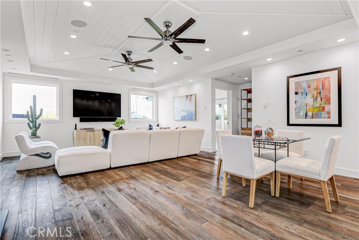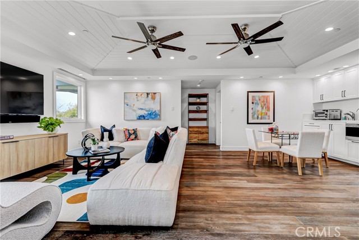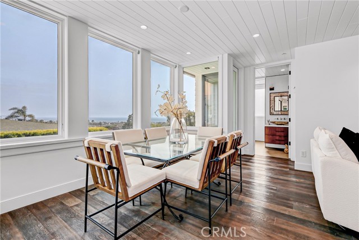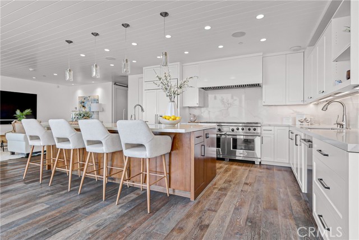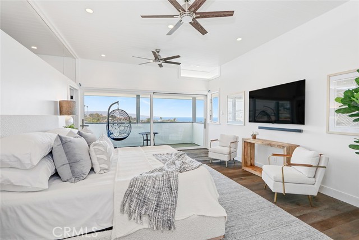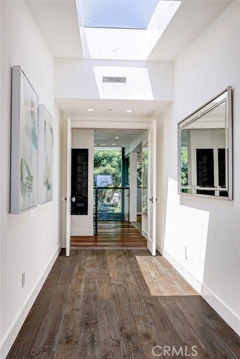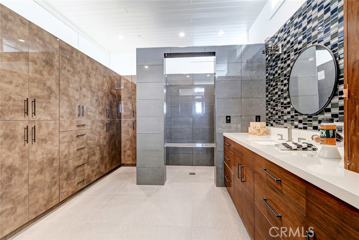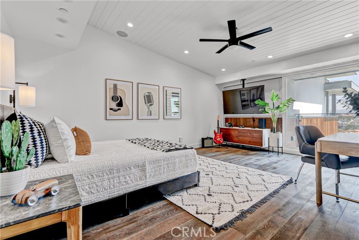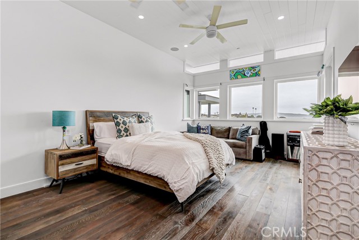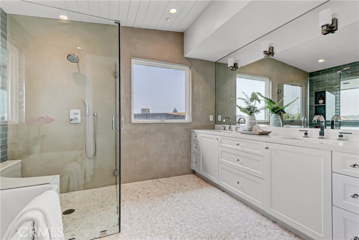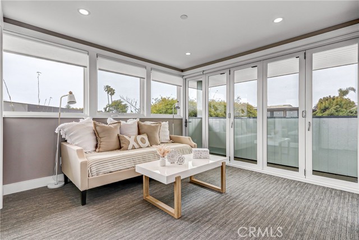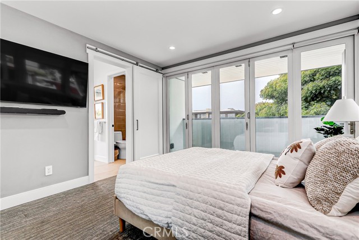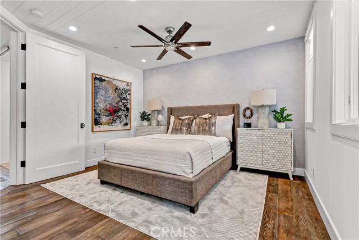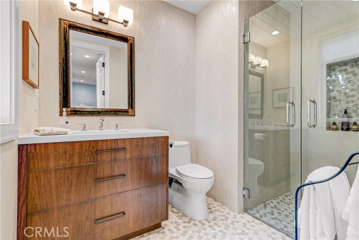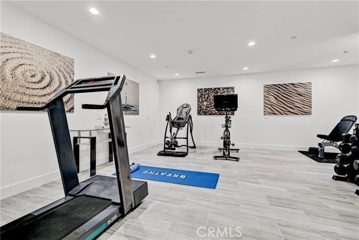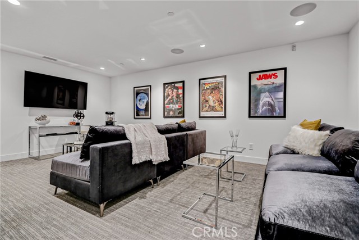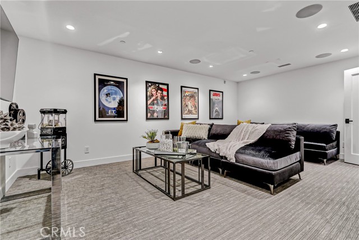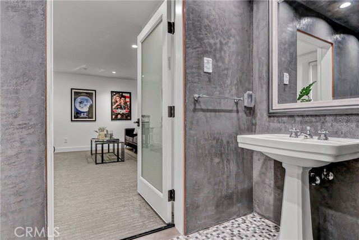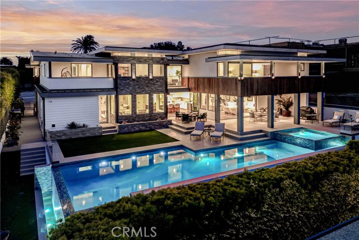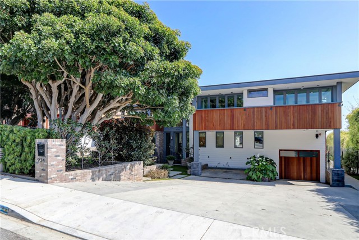This incredible Manhattan Beach Hill Section estate property perfectly combines an ultra premium Hill Section location with a gorgeous newer custom built home and TRULY breathtaking unblockable A+ ocean views. As you enter through the oversized steel and glass door it takes a moment to wrap your head around what awaits. Space, natural light, a floating wood staircase, a custom 2-level mural, and views of the Pacific Ocean. The consistent white tongue and groove ceilings contribute to this Beach Modern meets West Indies Resort vibe found in this nearly 7,000 sq ft custom masterpiece home. Wall after wall of glass sliding doors fully open to the outdoor ocean view perches, and there are many. Virtually every room on the main level living areas pulls you through the home toward this have-to-see-it-to-believe-it outdoor oasis. The outdoor space spanning the 10,000 sq ft south facing (and 80′ wide) lot showcases a large shaded patio, infinity lap pool, spa and a grassy yard that all looks to seamlessly flow to the ocean in the distance. Catalina and Palos Verdes views are in clear sight with the lots’ orientation ensuring the views are protected in perpetuity. The stunning kitchen is ocean facing with ample space and features an adjacent prep/caterer’s kitchen that nicely complements it’s functionality. The entry level floor also features a billiard room with a nano door system that opens up to its own private front yard featuring the base of that majestic Coral tree, a signature of the neighborhood. There is a piano bar area, two living rooms, and a dining area that all feast on the forever south-western water views. The upper floor hosts the phenomenal main bedroom outfitted with two separate private bathrooms and a breathtaking ocean panorama. Continuing through the second level you will find a spacious and bright library/art studio/office. The elevated walkway leads you into the bedroom wing with four more bedrooms highlighted by two junior suites with jaw dropping ocean views that will surely make the kids want to stay forever! The lowest level of the home hosts more fun: a home theater, gym, 3-stop elevator, and access to a rare 10-car garage that will show off your car collection with style. The home has it all, the location is fantastic, but the protected ocean views truly takes this property to the next level.
