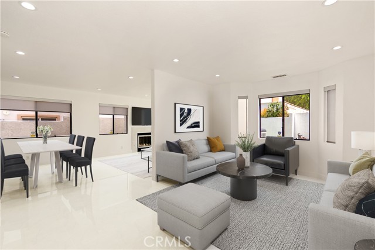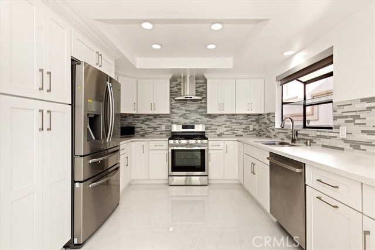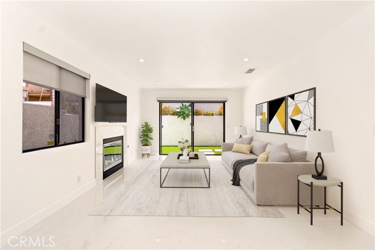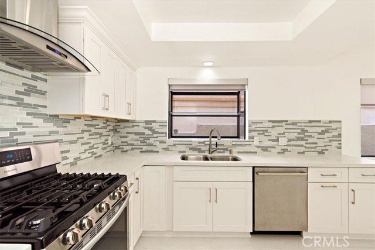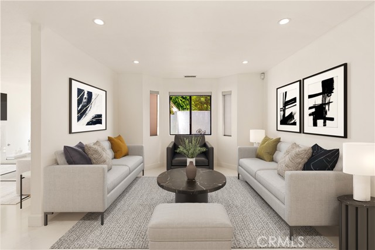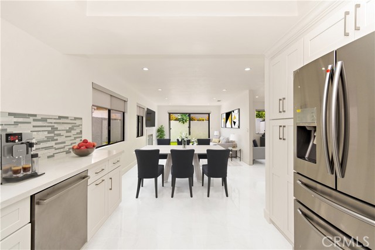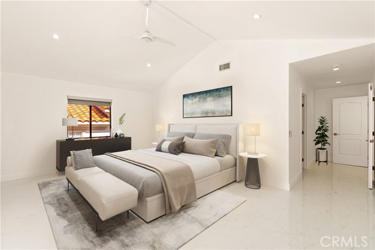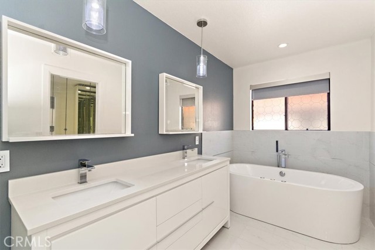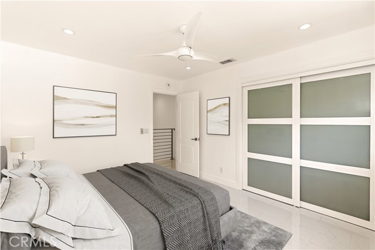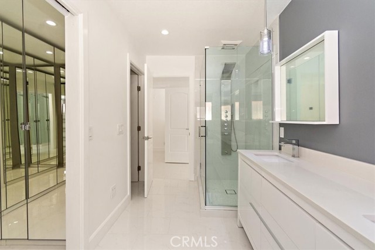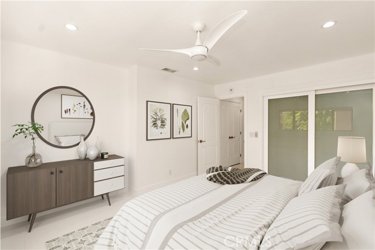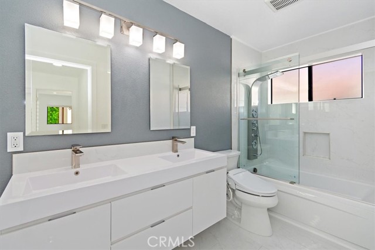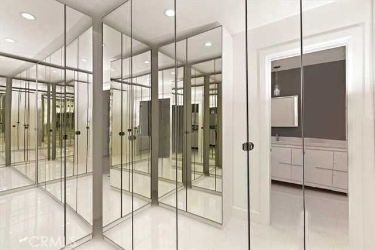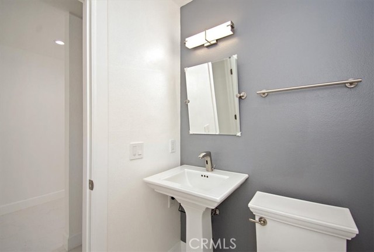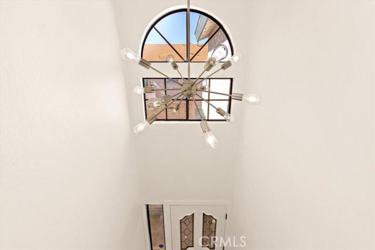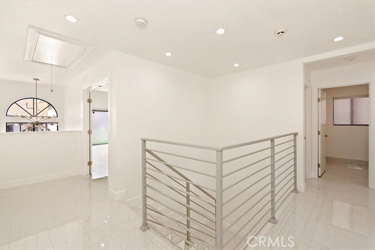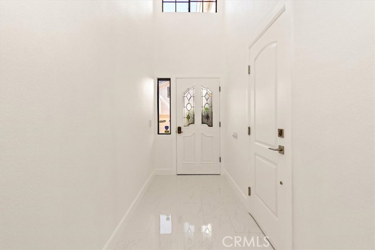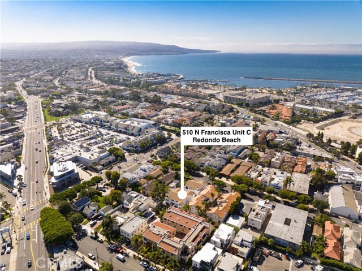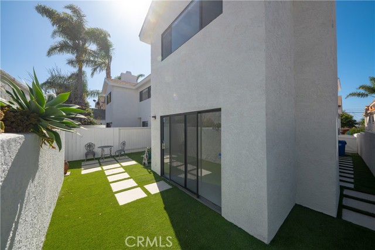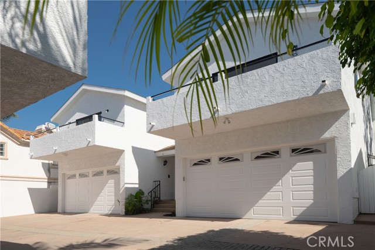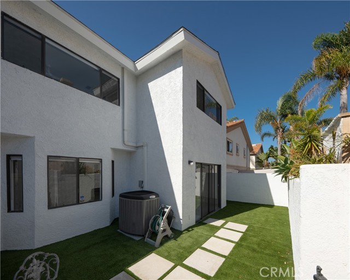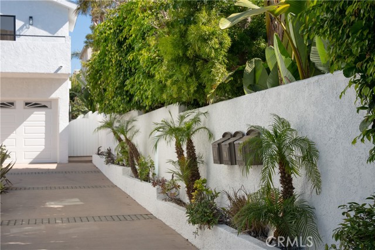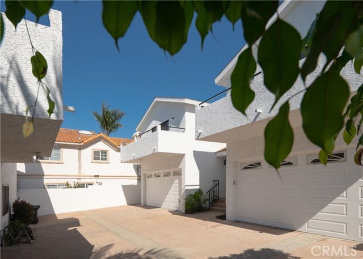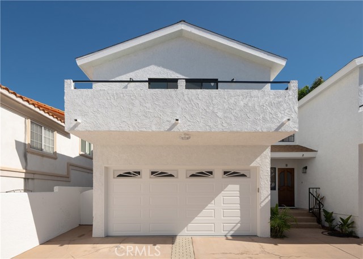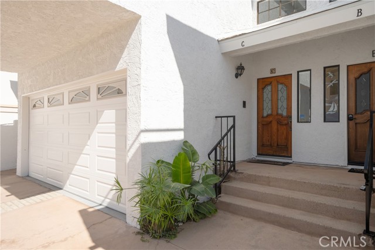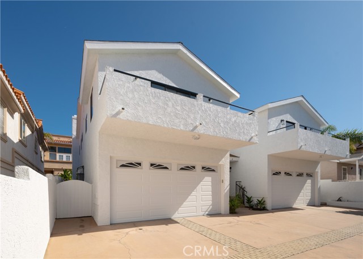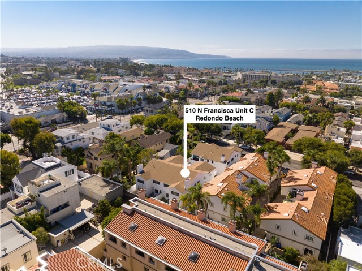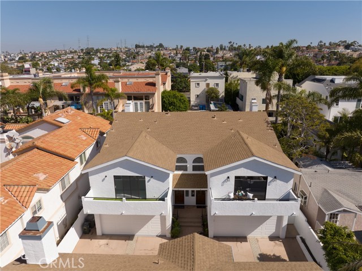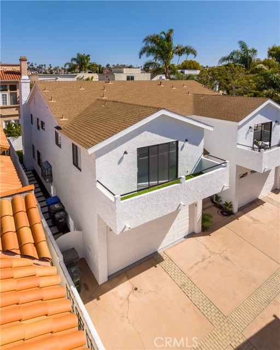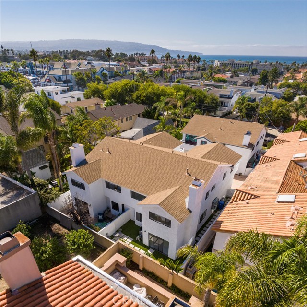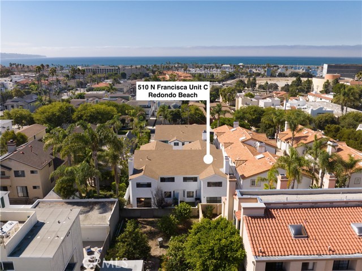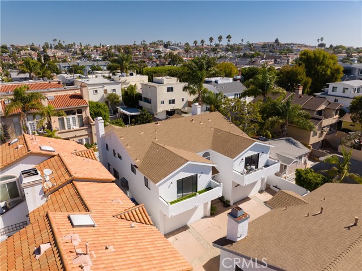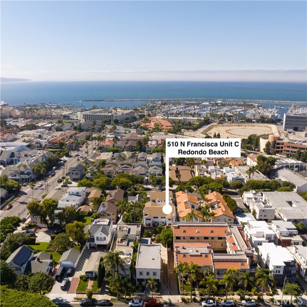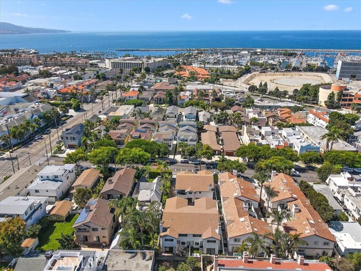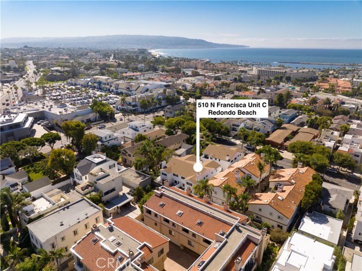This remodeled and updated townhome has everything you want. Location – West of PCH (check), a few short blocks to the ocean (check), extensively updated almost 2000 sq ft (check, check), and most important a traditional floor plan with 3 bedrooms upstairs and two living areas, dining and kitchen on the main level. Throw in a direct access garage, rear yard outdoor space and central A/C and this one has it all. Did I mention completely updated and remodeled? And you can move right in – no leaseback or seller contingencies. Here’s more. The kitchen has been completely remodeled with new shaker cabinets, sink, garbage disposal, soft close doors/drawers, pull-outs, 2 corner Lazy Susans, quartz countertops, glass backsplash, new range hood, new Samsung stove and refrigerator and a Bosch 40Db dishwasher. The primary bath has been remodeled with a standalone jetted tub with air bubbles and LED lights, frameless shower with multifunction shower panel, new vanity with soft close doors/drawers, new toilet and bidet seat and a dream closet. The secondary bathroom has been remodeled with floating double vanity, jetted tub, multifunction shower, and a new toilet. The downstairs powder room is remodeled with Koehler Memoir, toilet with non-heated bidet seat, pedestal sink, new fan, recessed lights and vanity light, and a new mirror. The primary suite has solid wood double doors with brushed nickel handles and hinges, vaulted ceilings and a turf covered balcony. The ample sized secondary bedrooms feature closets with organizers and remote-controlled lighting. All bedrooms have dimmable LED lights, remote controlled ceiling fans with LED lights. The living room has a gas fireplace featuring sapphire and white fire glass. 6” baseboard throughout, recessed LED lighting in all rooms with dimmable switches and extensive use of Schluter trim. NuTone whole house vacuum, with brand new accessories and outlets, including hose jacket. There is a whole house water filter and a 50 gallon water heater. Step out to the backyard with turf (with drainage) and step stones, fountain, new plants, and an electrical plug for the fountain. There are many more updates but not enough room here to list them all. Conveniently located on a great residential street close to all the amenities you want including multiple restaurants and Whole Foods. If you’ve always dreamed of living the coastal beach lifestyle, put 510 N Francisca on your list to see because you will want this to be your new home.
