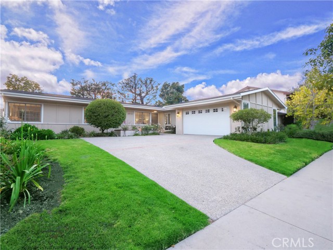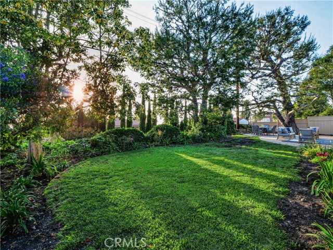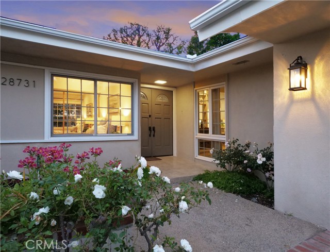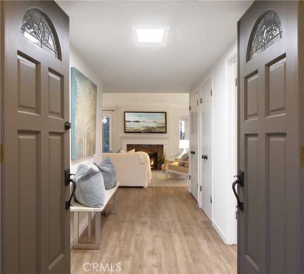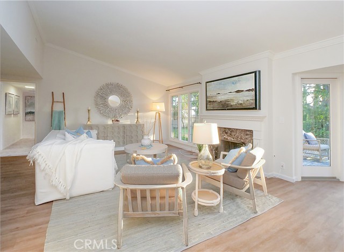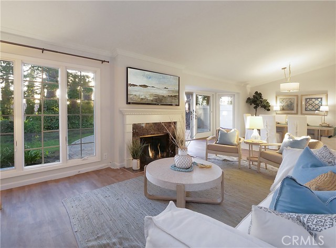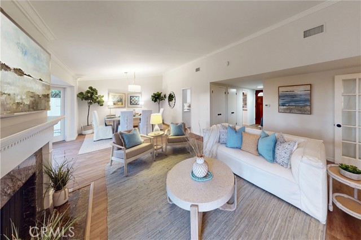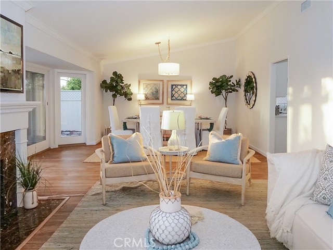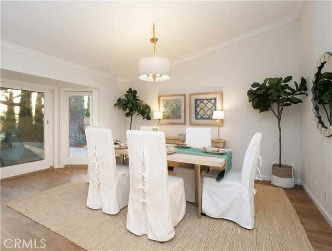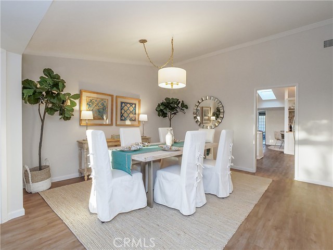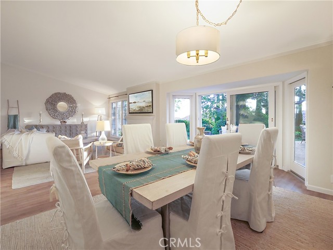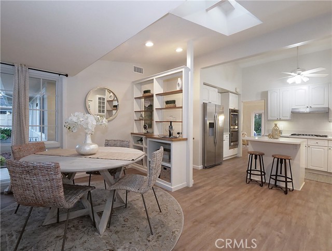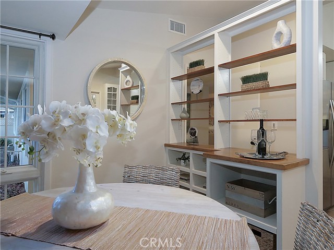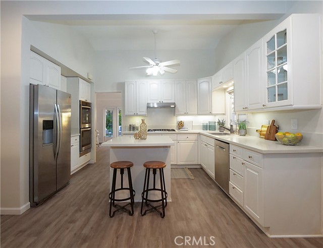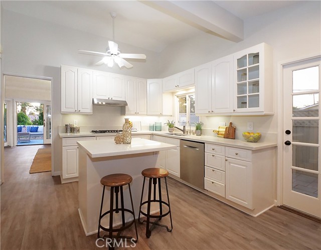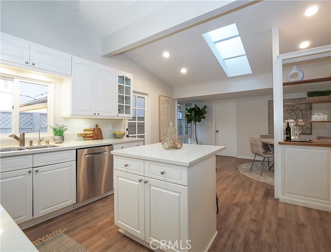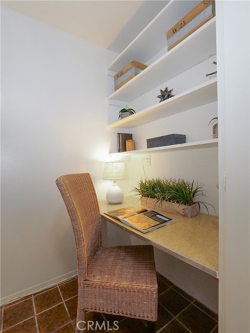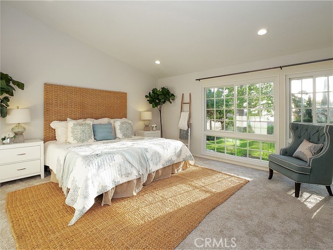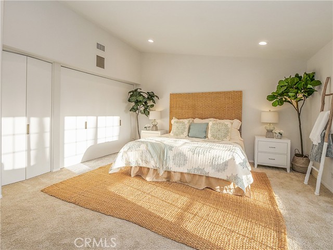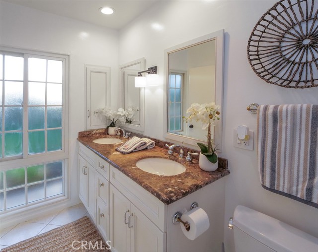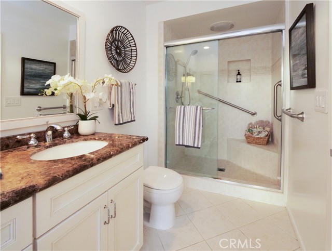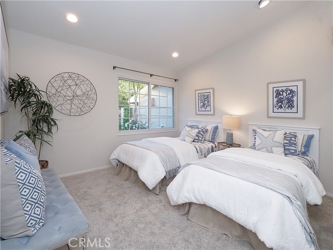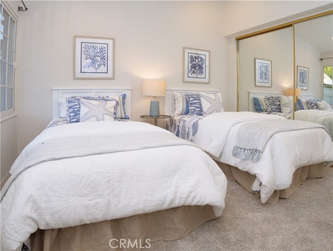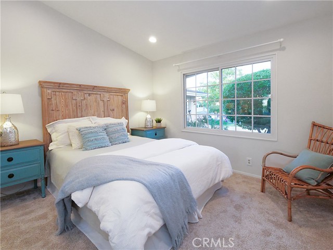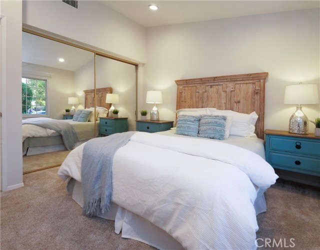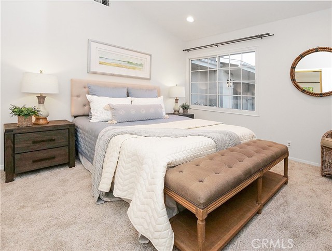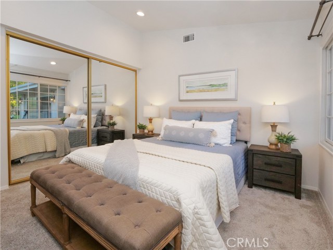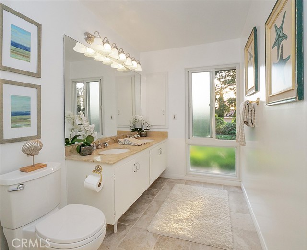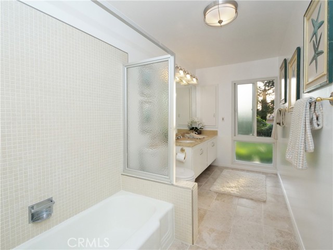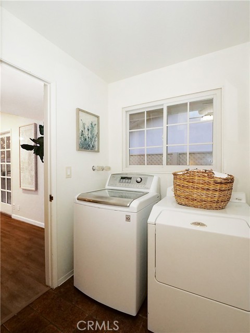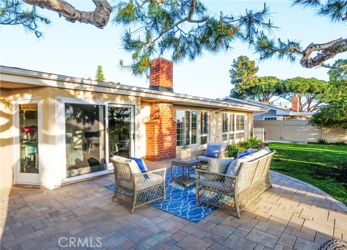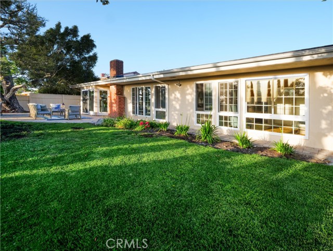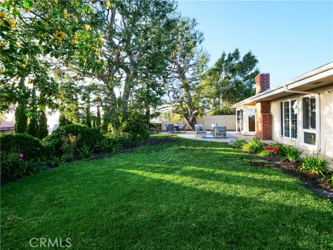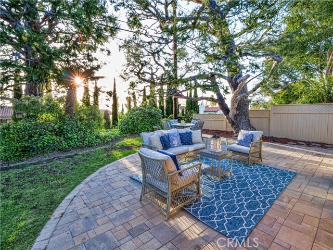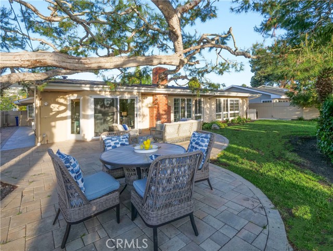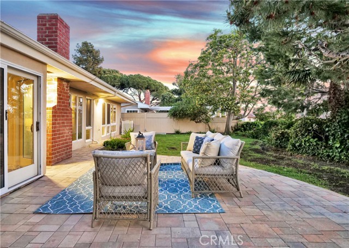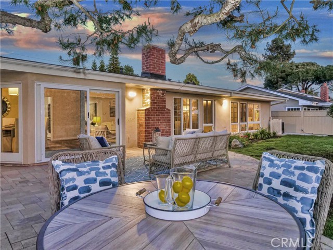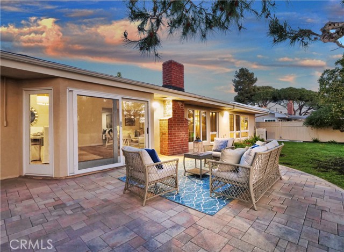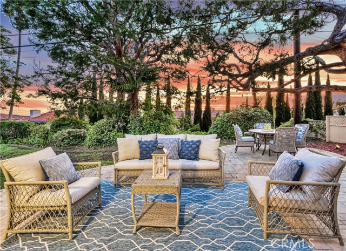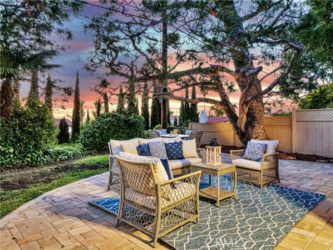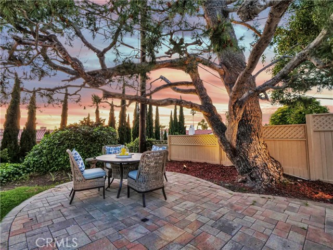Welcome to this lovely ONE LEVEL, TURN KEY, 4 bedroom 2 bath home on a flat street in a wonderful neighborhood. Located just a short walking distance to Vista Grande Elementary School and close to Hesse Park, with Activity Center, playgrounds, baseball diamond, track, volleyball courts and BBQ areas. As you enter from the front door, you will notice the new laminate flooring and new paint, and be pleasantly surprised to see the open living room and dining room with fireplace and views of the lovely backyard, paver patio, grass, trees and flowers. This open concept home suits itself for ideal Entertaining that flow from the inside to the lovely backyard with peek ocean views, all without any steps. The spacious Kitchen with adjacent Breakfast Area and Den are light and bright with windows, Vaulted Ceilings and Skylights. The inside Laundry Room with large floor to ceiling storage cabinets and desk area leads to the direct access two car Garage. The four bedrooms are good sized rooms with views of the beautiful landscaping around the home. The Primary Suite is quite large with double closets, vaulted ceiling and large windows overlooking the backyard with ensuite bathroom, double sinks and shower. The Vaulted Ceilings throughout the home make the Ranch style floor plan even more spacious and voluminous. With A/C for those hot summer days, a new roof, new paint and new landscape drainage, emphasize the truly move-in ready condition of this bright and cheery home. Come and see for yourself!
