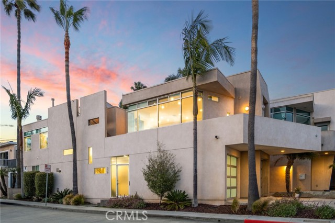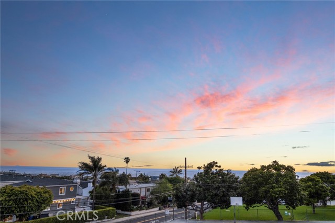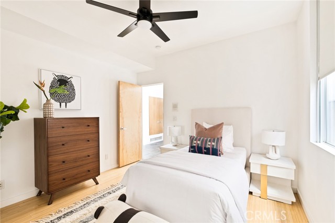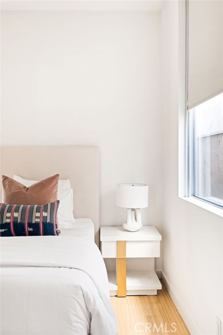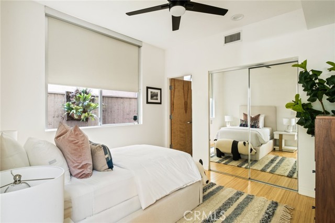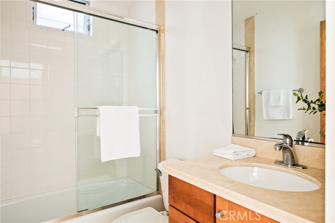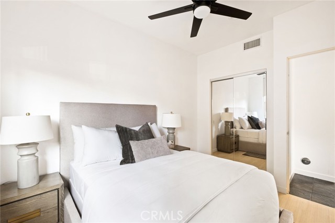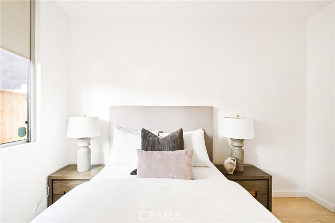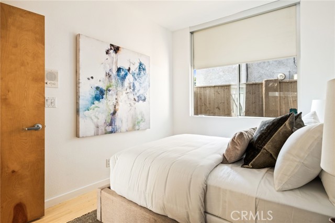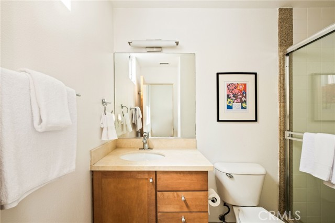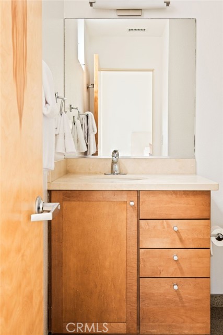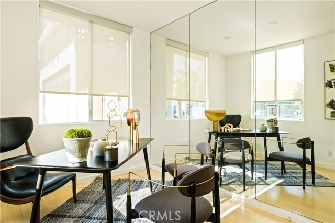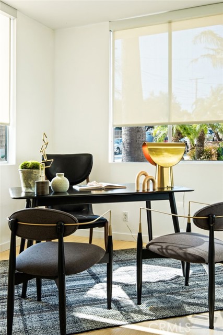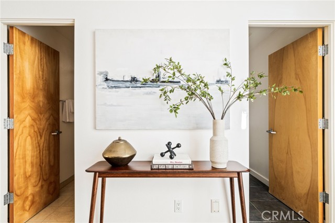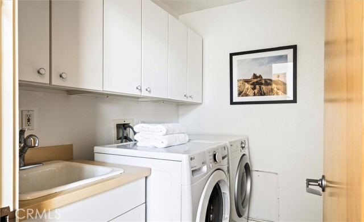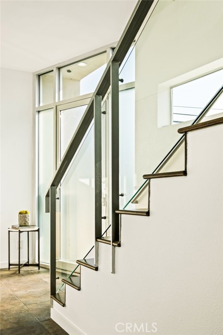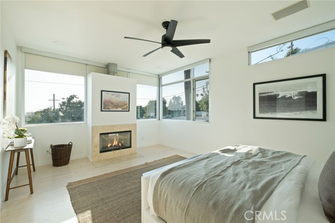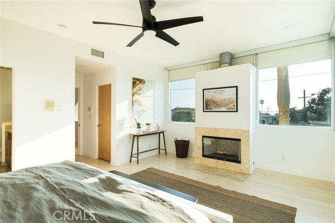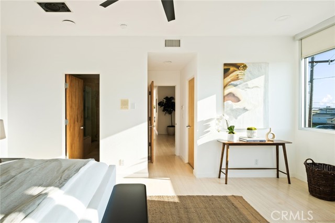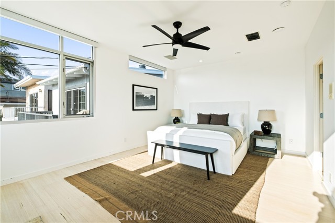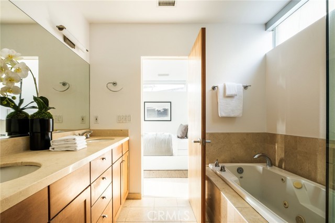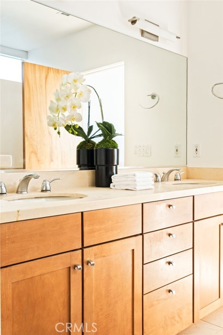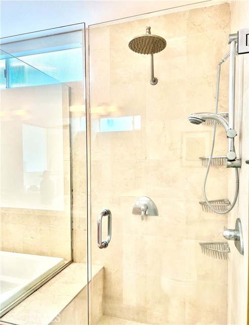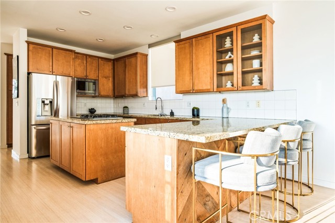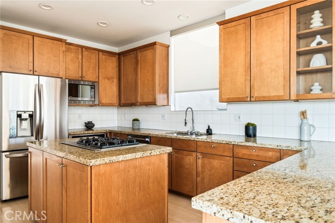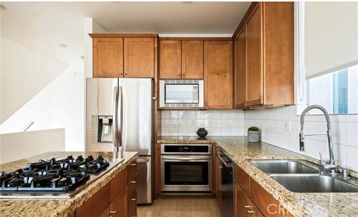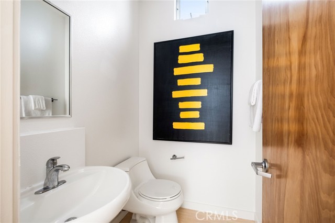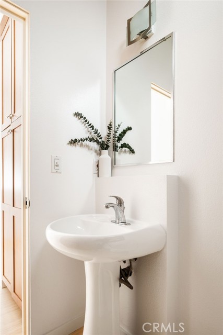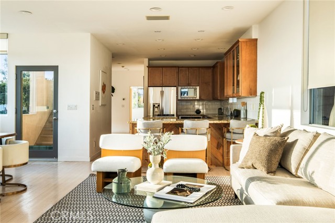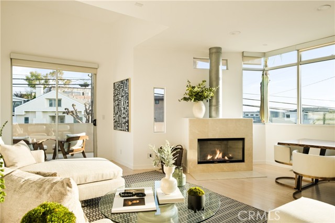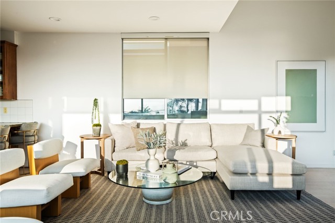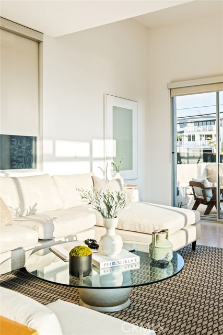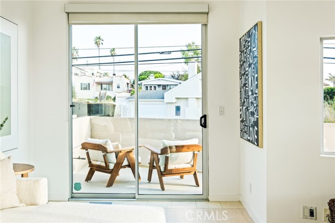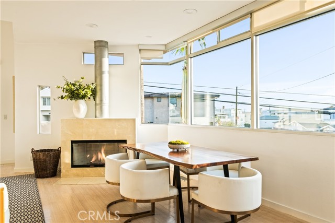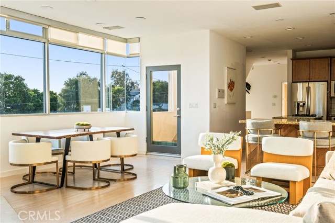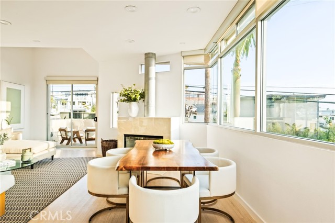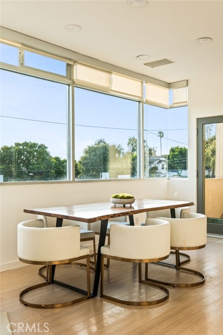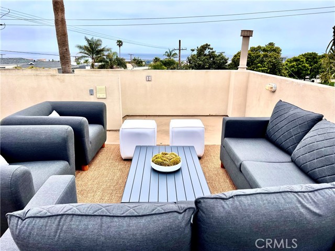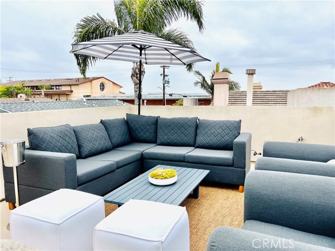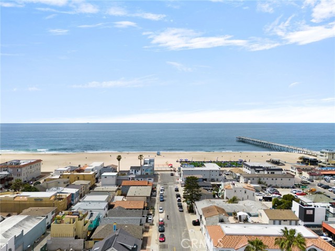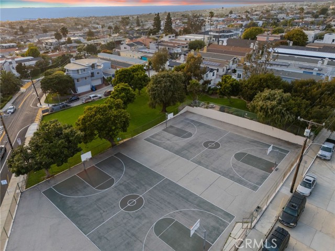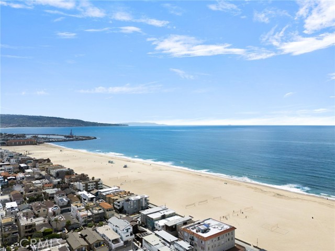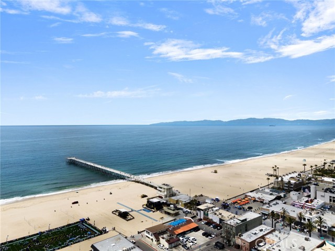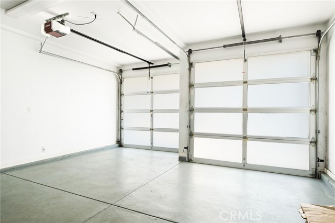This stunning property was designed by renowned architect Pat Killen. It sits high on a corner lot with expansive views of the beautiful Pacific Ocean throughout the upper level. The entry level features three bedrooms, a laundry room and direct access to your two car garage. A guest suite features an en-suite full bathroom with another downstairs full bathroom located nearby. The beautiful bamboo and travertine floors add to the bright and airy feeling of this home. The primary suite is situated on the upper level of the house, capturing the ocean views and coastal breezes. A cozy fireplace in the primary bedroom sets the tone for a luxurious and relaxing evening. The primary bathroom boasts dual vanities, granite countertops and a Trajet whirlpool soaking bath. The walk-in closet is complete with a custom organizational system. Continuing on through the upper level is your open concept custom kitchen, which effortlessly connects the living and dining areas. The kitchen is complete with granite countertops, custom cabinets, wine fridge, breakfast counter and a range top island which provides a great space to cook and entertain guests. The living area is perfect for entertaining or having a cozy evening at home sitting by the fireplace and enjoying sunset views. A balcony off of the living room is a great space to barbecue or enjoy the ocean views while sipping on your favorite beverage. The dining area captures stunning park and ocean views from the expansive wraparound windows. Access to your private rooftop deck can be found right off the living and dining area, making the transition from indoor to outdoor entertaining seamless. The expansive unobstructed ocean, hillside and city views make this house the epitome of California Coastal Living.
