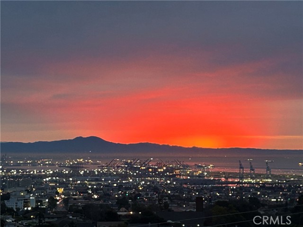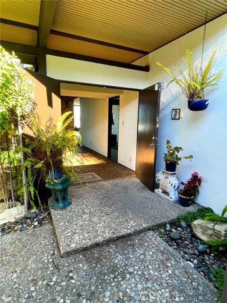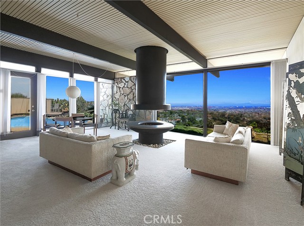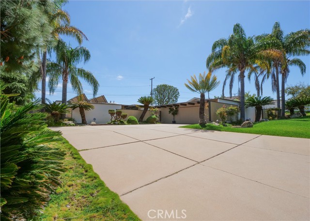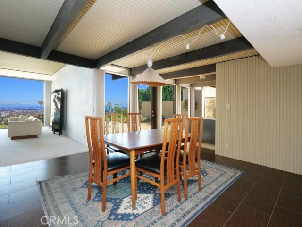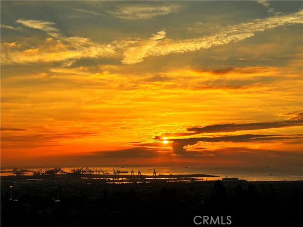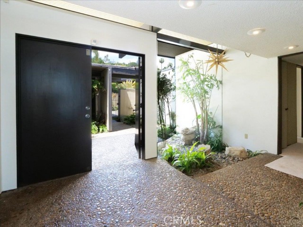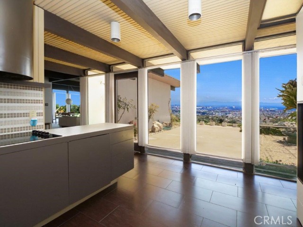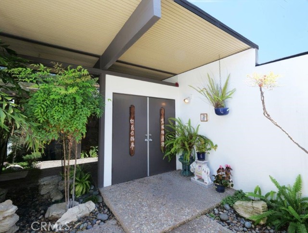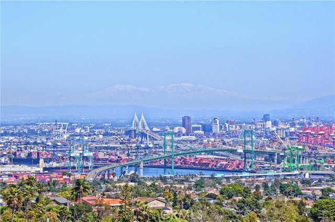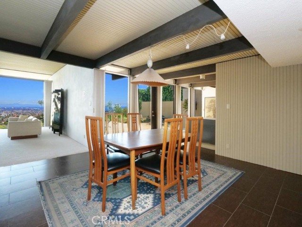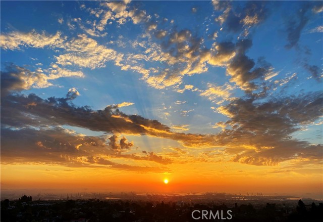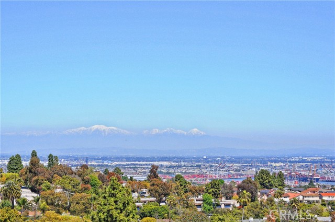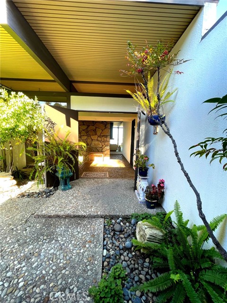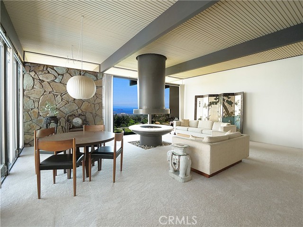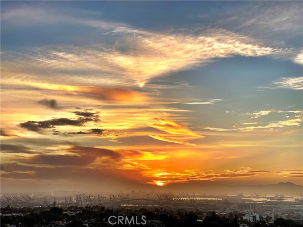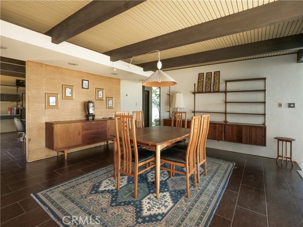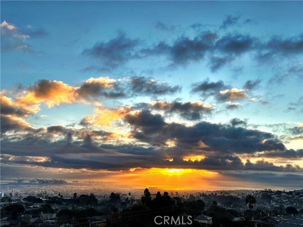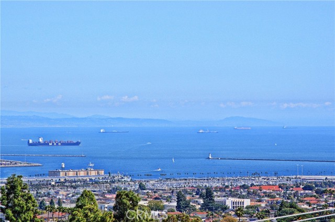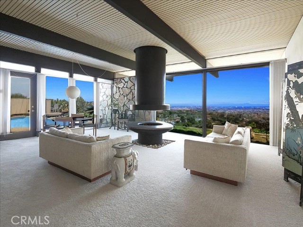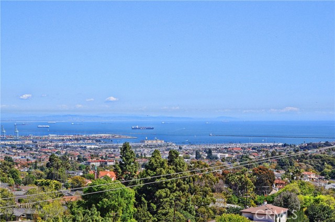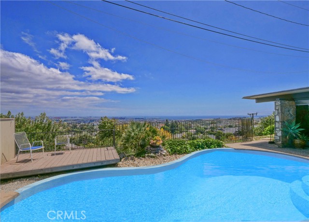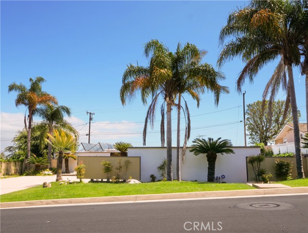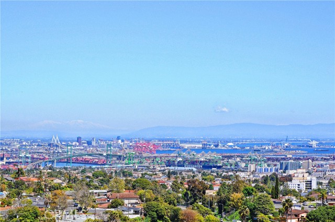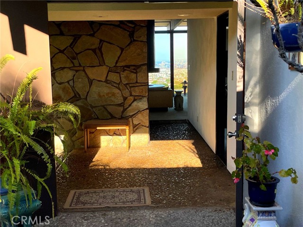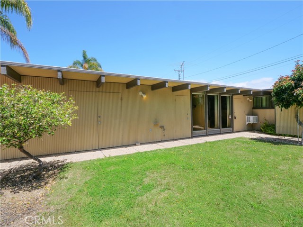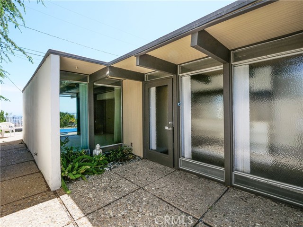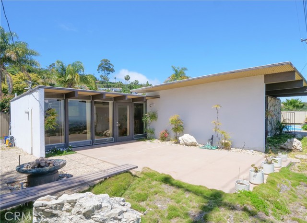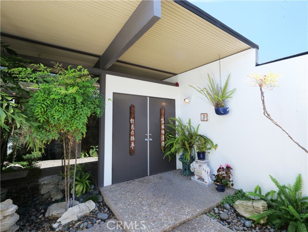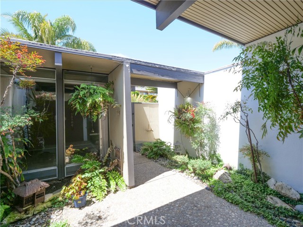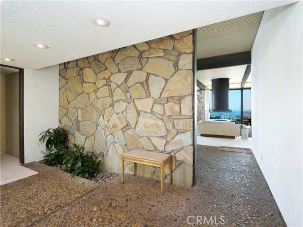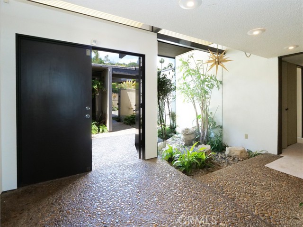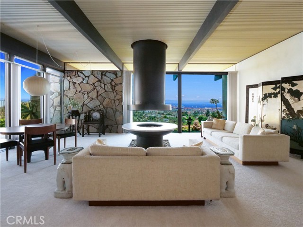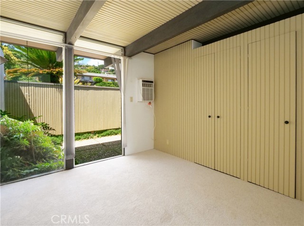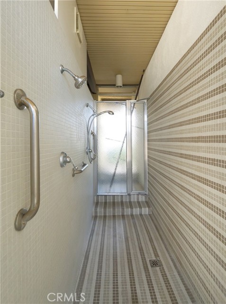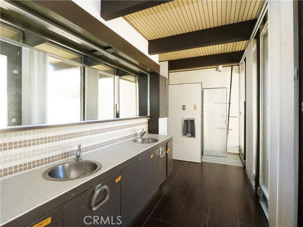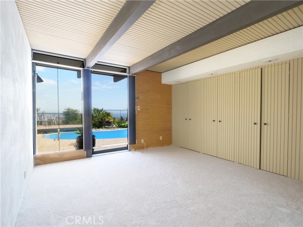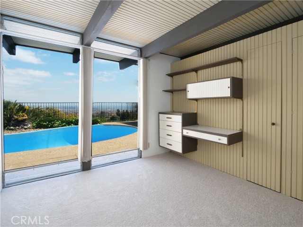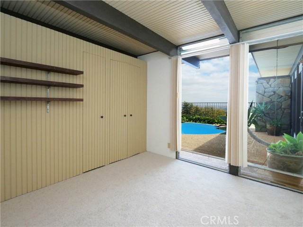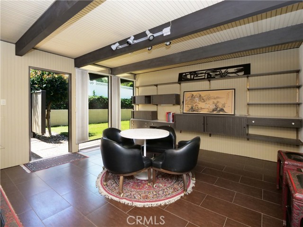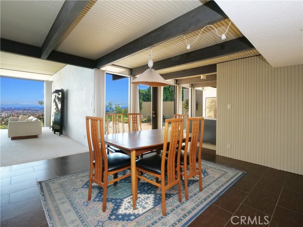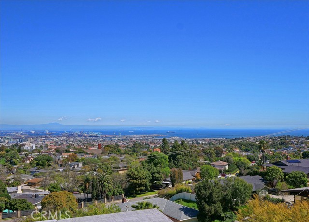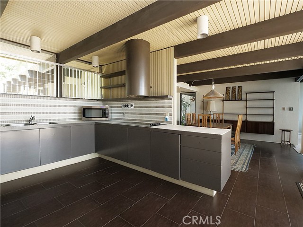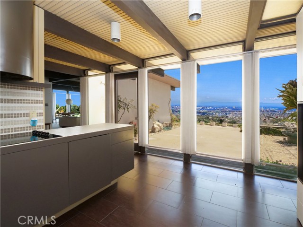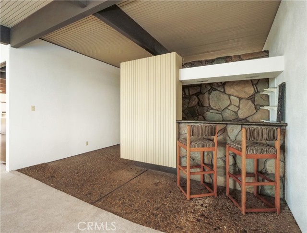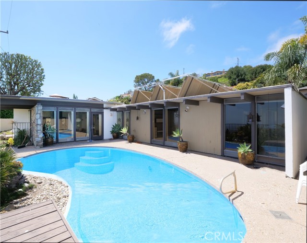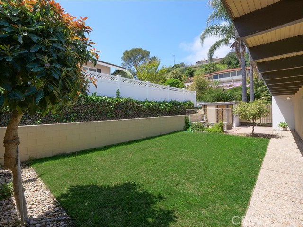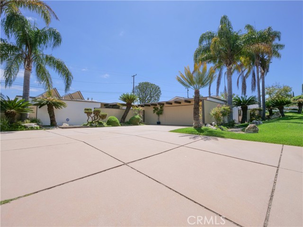“Sittin’ in the mornin’ Sun”..Otis Redding said it best, but this home is the perfect place to do it, sittin’ and watching the ships come in! Perched elegantly on the east slope of Rancho Palos Verdes, this mid-century modern masterpiece boasts awe-inspiring panoramic vistas of the city skyline, the vast expanse of the ocean, the majestic mountains, the bustling harbor, and the breathtaking coastline. The sleek lines of the architecture seamlessly blend with the natural surroundings, creating a harmonious oasis of luxury and tranquility. Step inside to discover radiant heated floors, a spacious interior flooded with natural light, featuring minimalist design elements, high ceilings, and floor-to-ceiling windows framing the picturesque views. Adjacent to the main residence, a chic guest annex beckons with an extra bedroom and bathroom, offering unparalleled comfort and privacy for visitors. This extraordinary home epitomizes sophistication and refinement, a sanctuary where 60’s modern living meets unparalleled natural beauty.
Every corner of this cherished home tells a story of a family’s love and dedication over six decades. From the carefully preserved architectural details to the bespoke fixtures that showcase a unique blend of style and functionality, this residence is a living testament to the art of creating a home that transcends generations. As you walk through the rooms, you can feel the echoes of laughter, shared meals, and cherished memories that have shaped this space into more than just a house—it is a living, breathing time capsule of a life well-lived.
